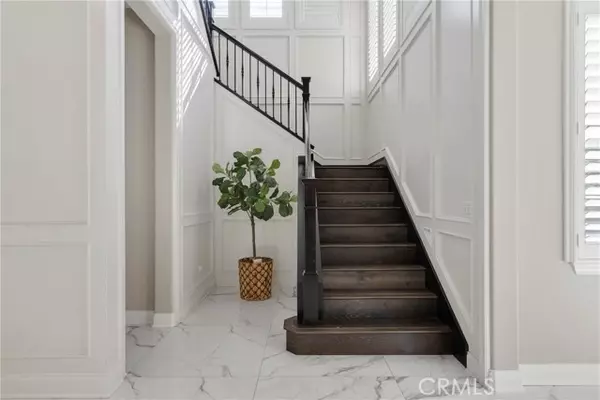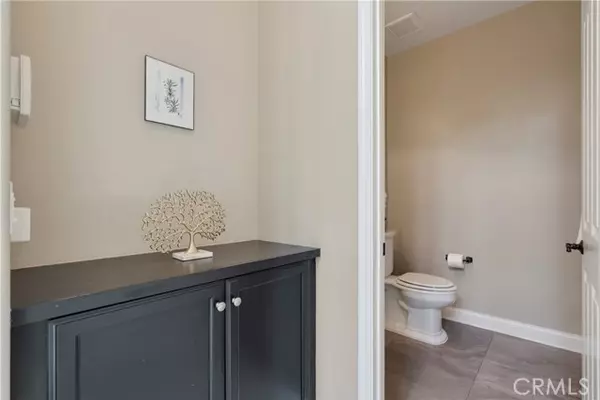$1,815,888
$1,848,888
1.8%For more information regarding the value of a property, please contact us for a free consultation.
5 Beds
5 Baths
3,791 SqFt
SOLD DATE : 01/06/2025
Key Details
Sold Price $1,815,888
Property Type Single Family Home
Sub Type Detached
Listing Status Sold
Purchase Type For Sale
Square Footage 3,791 sqft
Price per Sqft $478
MLS Listing ID TR24188244
Sold Date 01/06/25
Style Detached
Bedrooms 5
Full Baths 4
Half Baths 1
Construction Status Updated/Remodeled
HOA Fees $260/mo
HOA Y/N Yes
Year Built 2017
Lot Size 8,023 Sqft
Acres 0.1842
Property Description
Experience the pinnacle of luxury in this stunning home located in the prestigious Vila Borba Community, offering 3,791 square feet of elegantly designed living space. This beautiful residence features five spacious bedrooms and 4.5 baths, ensuring both comfort and privacy for all. The seamless blend of indoor and outdoor living is highlighted by a California room, two inviting outdoor seating areas, and a dedicated space perfect for barbecuing and entertaining guests. The first level boasts a versatile downstairs bedroom with an en-suite bath, a grand living room, a formal dining area, and an additional guest bath. Noteworthy upgrades include stylish accent panels in the main entry, high-end tile flooring, and custom cabinetry in the chefs kitchen. The well-appointed chef's kitchen is a culinary dream, featuring a central island that effortlessly connects to the warm and welcoming family room. Additionally, a bonus room currently used as an office provides extra flexible space, though it is not counted among the five bedrooms. Upstairs, you'll discover a versatile loft ideal for play or relaxation, a luxurious primary suite with a spa-like bath and dual walk-in closets, three generously sized bedrooms, two more well-appointed baths, and a convenient upstairs laundry room. This home offers exceptional features and a lifestyle of unparalleled comfort.
Experience the pinnacle of luxury in this stunning home located in the prestigious Vila Borba Community, offering 3,791 square feet of elegantly designed living space. This beautiful residence features five spacious bedrooms and 4.5 baths, ensuring both comfort and privacy for all. The seamless blend of indoor and outdoor living is highlighted by a California room, two inviting outdoor seating areas, and a dedicated space perfect for barbecuing and entertaining guests. The first level boasts a versatile downstairs bedroom with an en-suite bath, a grand living room, a formal dining area, and an additional guest bath. Noteworthy upgrades include stylish accent panels in the main entry, high-end tile flooring, and custom cabinetry in the chefs kitchen. The well-appointed chef's kitchen is a culinary dream, featuring a central island that effortlessly connects to the warm and welcoming family room. Additionally, a bonus room currently used as an office provides extra flexible space, though it is not counted among the five bedrooms. Upstairs, you'll discover a versatile loft ideal for play or relaxation, a luxurious primary suite with a spa-like bath and dual walk-in closets, three generously sized bedrooms, two more well-appointed baths, and a convenient upstairs laundry room. This home offers exceptional features and a lifestyle of unparalleled comfort.
Location
State CA
County San Bernardino
Area Chino Hills (91709)
Interior
Interior Features Recessed Lighting
Cooling Central Forced Air
Flooring Laminate, Tile
Equipment Dishwasher, Microwave, Refrigerator, 6 Burner Stove, Gas Oven
Appliance Dishwasher, Microwave, Refrigerator, 6 Burner Stove, Gas Oven
Exterior
Exterior Feature Brick, Unknown
Parking Features Garage - Two Door
Garage Spaces 3.0
Utilities Available Cable Available, Electricity Available, Natural Gas Available, Phone Available, Sewer Connected, Water Connected
View Mountains/Hills
Total Parking Spaces 5
Building
Lot Description Curbs, Sidewalks
Story 2
Lot Size Range 7500-10889 SF
Sewer Public Sewer
Water Public
Architectural Style Craftsman, Craftsman/Bungalow
Level or Stories 2 Story
Construction Status Updated/Remodeled
Others
Monthly Total Fees $495
Acceptable Financing Cash, Conventional, Cash To Existing Loan, Cash To New Loan
Listing Terms Cash, Conventional, Cash To Existing Loan, Cash To New Loan
Special Listing Condition Standard
Read Less Info
Want to know what your home might be worth? Contact us for a FREE valuation!

Our team is ready to help you sell your home for the highest possible price ASAP

Bought with Renny Van Zee • Fiv Realty Co.
1420 Kettner Blvd, Suite 100, Diego, CA, 92101, United States








