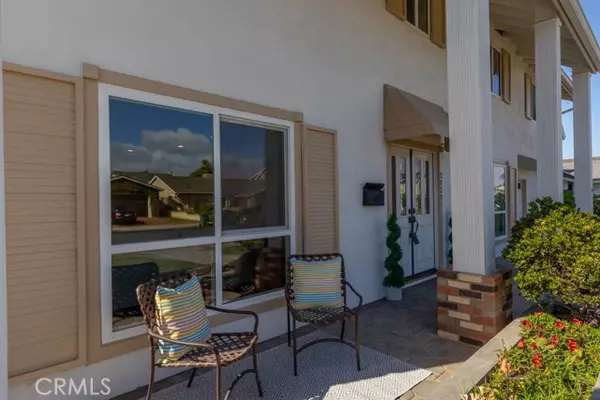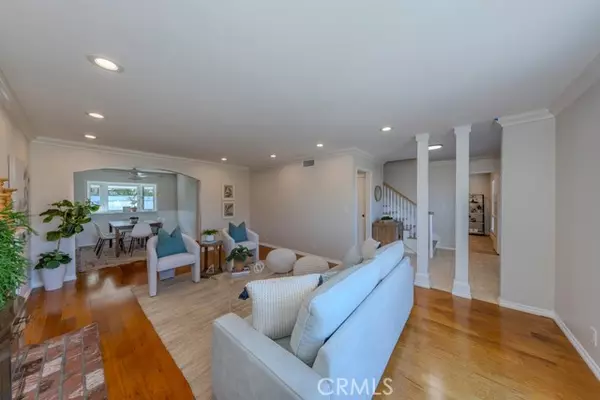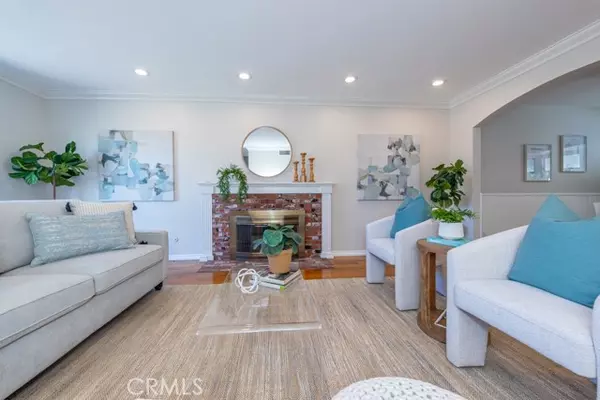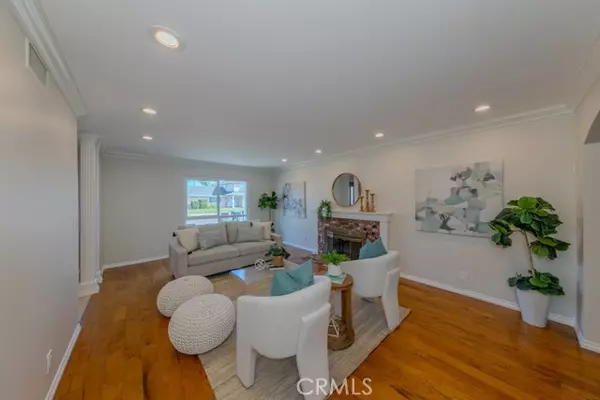$1,799,000
$1,799,000
For more information regarding the value of a property, please contact us for a free consultation.
5 Beds
3 Baths
2,912 SqFt
SOLD DATE : 12/23/2024
Key Details
Sold Price $1,799,000
Property Type Single Family Home
Sub Type Detached
Listing Status Sold
Purchase Type For Sale
Square Footage 2,912 sqft
Price per Sqft $617
MLS Listing ID OC24224213
Sold Date 12/23/24
Style Detached
Bedrooms 5
Full Baths 3
Construction Status Updated/Remodeled,Under Construction
HOA Y/N No
Year Built 1964
Lot Size 6,464 Sqft
Acres 0.1484
Property Description
Welcome to this distinctive Moffett Tract home! As you approach, you'll notice the custom paver driveway and walkway leading to an inviting entrance with beveled double doors. Inside, the living room features a cozy fireplace and flows into the dining room, both accented by wood flooring, recessed lighting, smooth ceilings, and crown molding. Adjacent to the dining room, a spacious, updated kitchen awaits with granite countertops, modern cabinetry, recessed lighting, and windows overlooking the backyard. A breakfast bar connects the kitchen to the family area, which opens to the backyard through sliding glass doors. For added convenience, a downstairs bedroom (perfect for an office) and a full bath with a shower are also on the main level. The expansive backyard is private, enclosed by stucco walls, and boasts a sparkling pool, spa, and a custom paver patio. Upstairs, the primary suite offers dual mirrored wardrobes, a dressing area, and a remodeled bathroom with Corian countertops and a tiled step-in shower. Three additional bedrooms, each with recessed lighting, crown molding, and ceiling fans, are also on this level. One of these secondary bedrooms opens to a large bonus room with French doors and a second fireplace. The bonus room even has a separate staircase leading to the backyard, offering potential private access. The home features dual-pane windows, new engineered wood flooring, and fresh paint. Additional highlights include a tankless water heater, a whole-house fan, and fully paid solar panels. Dont miss the chance to explore this incredible home with boundless
Welcome to this distinctive Moffett Tract home! As you approach, you'll notice the custom paver driveway and walkway leading to an inviting entrance with beveled double doors. Inside, the living room features a cozy fireplace and flows into the dining room, both accented by wood flooring, recessed lighting, smooth ceilings, and crown molding. Adjacent to the dining room, a spacious, updated kitchen awaits with granite countertops, modern cabinetry, recessed lighting, and windows overlooking the backyard. A breakfast bar connects the kitchen to the family area, which opens to the backyard through sliding glass doors. For added convenience, a downstairs bedroom (perfect for an office) and a full bath with a shower are also on the main level. The expansive backyard is private, enclosed by stucco walls, and boasts a sparkling pool, spa, and a custom paver patio. Upstairs, the primary suite offers dual mirrored wardrobes, a dressing area, and a remodeled bathroom with Corian countertops and a tiled step-in shower. Three additional bedrooms, each with recessed lighting, crown molding, and ceiling fans, are also on this level. One of these secondary bedrooms opens to a large bonus room with French doors and a second fireplace. The bonus room even has a separate staircase leading to the backyard, offering potential private access. The home features dual-pane windows, new engineered wood flooring, and fresh paint. Additional highlights include a tankless water heater, a whole-house fan, and fully paid solar panels. Dont miss the chance to explore this incredible home with boundless potential!
Location
State CA
County Orange
Area Oc - Huntington Beach (92646)
Interior
Interior Features 2 Staircases, Corian Counters, Granite Counters, Pull Down Stairs to Attic, Recessed Lighting
Cooling Whole House Fan
Flooring Tile, Wood
Fireplaces Type FP in Living Room, Bonus Room
Equipment Dishwasher, Disposal, Refrigerator, Gas Oven
Appliance Dishwasher, Disposal, Refrigerator, Gas Oven
Laundry Garage
Exterior
Parking Features Direct Garage Access, Garage - Two Door
Garage Spaces 2.0
Fence Good Condition, Stucco Wall
Pool Below Ground, Private, Heated
Utilities Available Electricity Connected, Natural Gas Connected, Underground Utilities, Sewer Connected, Water Connected
Roof Type Composition
Total Parking Spaces 2
Building
Lot Description Curbs, Sidewalks, Landscaped
Story 2
Lot Size Range 4000-7499 SF
Sewer Public Sewer
Water Public
Architectural Style Colonial, Contemporary
Level or Stories 2 Story
Construction Status Updated/Remodeled,Under Construction
Others
Monthly Total Fees $31
Acceptable Financing Cash, Cash To New Loan
Listing Terms Cash, Cash To New Loan
Special Listing Condition Standard
Read Less Info
Want to know what your home might be worth? Contact us for a FREE valuation!

Our team is ready to help you sell your home for the highest possible price ASAP

Bought with Hang-Ny Nguyen • Advance Estate Realty
1420 Kettner Blvd, Suite 100, Diego, CA, 92101, United States








