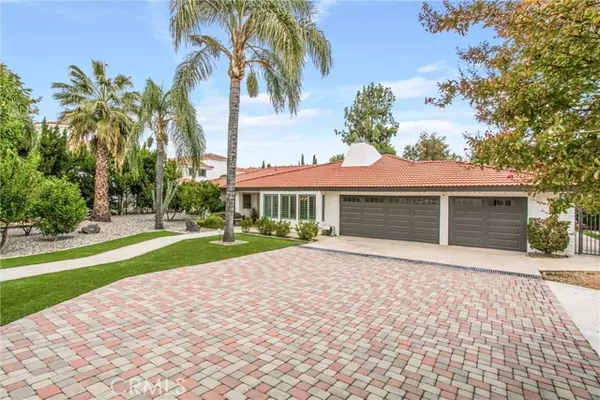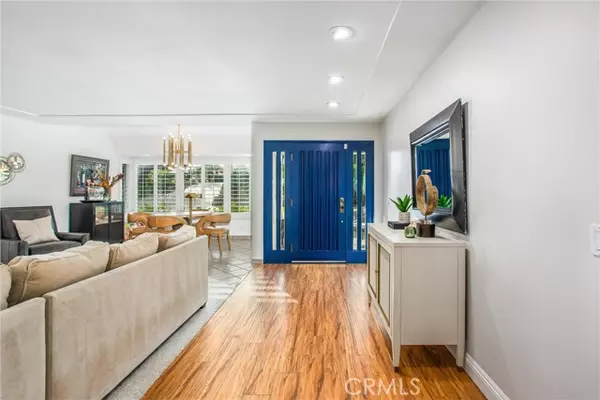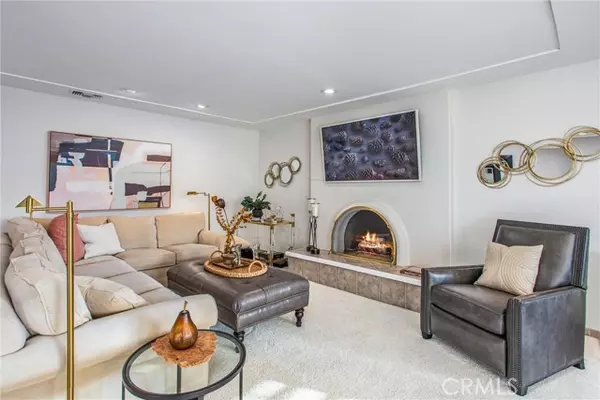$1,495,000
$1,495,000
For more information regarding the value of a property, please contact us for a free consultation.
5 Beds
3 Baths
3,215 SqFt
SOLD DATE : 12/23/2024
Key Details
Sold Price $1,495,000
Property Type Single Family Home
Sub Type Detached
Listing Status Sold
Purchase Type For Sale
Square Footage 3,215 sqft
Price per Sqft $465
MLS Listing ID SW24232904
Sold Date 12/23/24
Style Detached
Bedrooms 5
Full Baths 3
Construction Status Turnkey,Updated/Remodeled
HOA Y/N No
Year Built 1977
Lot Size 0.556 Acres
Acres 0.5556
Property Description
This well appointed Casual Contemporary Gorgeous Estate Home is complete with an attached remodeled ADU located in South Redlands. A backyard TROPICAL PARADISE featuring a newly remodeled SALT WATER pool, and spa with Italian Lunada Glass tiles creating an ideal setting for parties and large family gatherings. Numerous fruit trees and well appointed landscaping offers privacy as well as easy maintenance. The main home boasts 2430 square feet with a remodeled one bedroom 785 square feet casita/ADU and separate entrance. Moreover, this well-appointed open floor plan, includes 4 expansive bedrooms, large closets and a primary bedroom suite with two walk-in closets, that opens to the lush backyard. This upscale estate home features a NEW HVAC Infinity System with new duct work, and paid off solar panels! Conveniently located near Redlands Country Club, Downtown Redlands, Redlands Community Hospital, and University of Redlands.
This well appointed Casual Contemporary Gorgeous Estate Home is complete with an attached remodeled ADU located in South Redlands. A backyard TROPICAL PARADISE featuring a newly remodeled SALT WATER pool, and spa with Italian Lunada Glass tiles creating an ideal setting for parties and large family gatherings. Numerous fruit trees and well appointed landscaping offers privacy as well as easy maintenance. The main home boasts 2430 square feet with a remodeled one bedroom 785 square feet casita/ADU and separate entrance. Moreover, this well-appointed open floor plan, includes 4 expansive bedrooms, large closets and a primary bedroom suite with two walk-in closets, that opens to the lush backyard. This upscale estate home features a NEW HVAC Infinity System with new duct work, and paid off solar panels! Conveniently located near Redlands Country Club, Downtown Redlands, Redlands Community Hospital, and University of Redlands.
Location
State CA
County San Bernardino
Area Riv Cty-Redlands (92373)
Interior
Interior Features Pantry
Heating Solar
Cooling Central Forced Air, Energy Star, High Efficiency
Fireplaces Type FP in Family Room
Equipment Solar Panels, Washer, Gas Oven
Appliance Solar Panels, Washer, Gas Oven
Laundry Laundry Room
Exterior
Garage Spaces 3.0
Pool Private
View Mountains/Hills
Roof Type Tile/Clay
Total Parking Spaces 3
Building
Story 1
Sewer Conventional Septic
Water Public
Architectural Style Contemporary
Level or Stories 1 Story
Construction Status Turnkey,Updated/Remodeled
Others
Acceptable Financing Cash, Conventional, Exchange
Listing Terms Cash, Conventional, Exchange
Special Listing Condition Standard
Read Less Info
Want to know what your home might be worth? Contact us for a FREE valuation!

Our team is ready to help you sell your home for the highest possible price ASAP

Bought with DEBRA MASON • KELLER WILLIAMS REALTY
1420 Kettner Blvd, Suite 100, Diego, CA, 92101, United States








