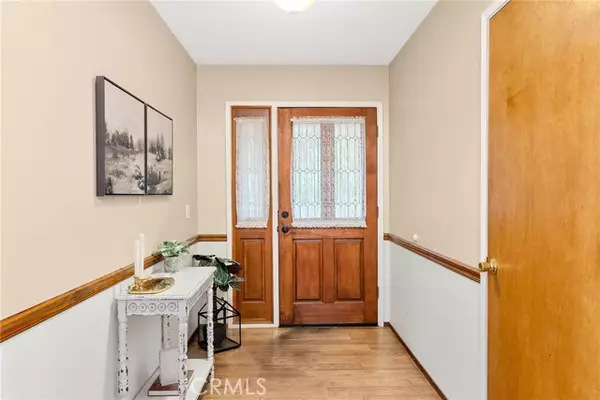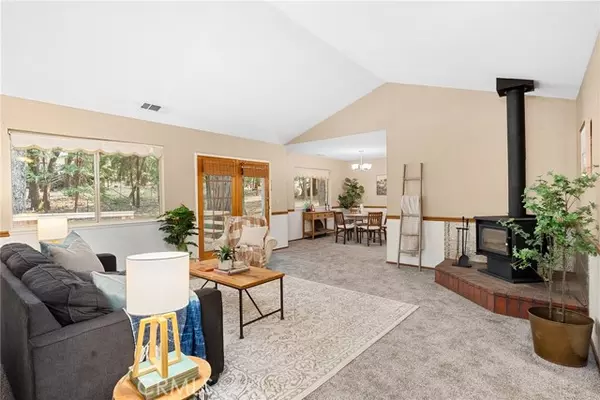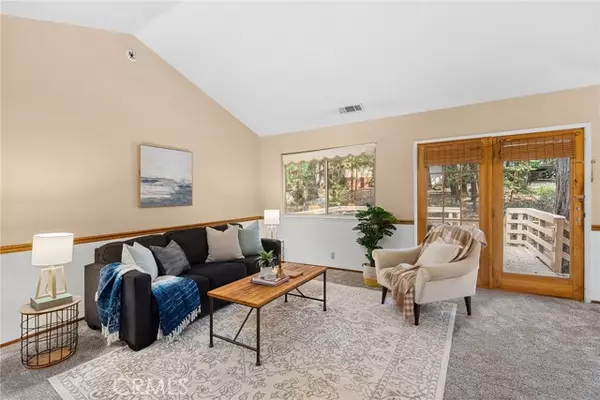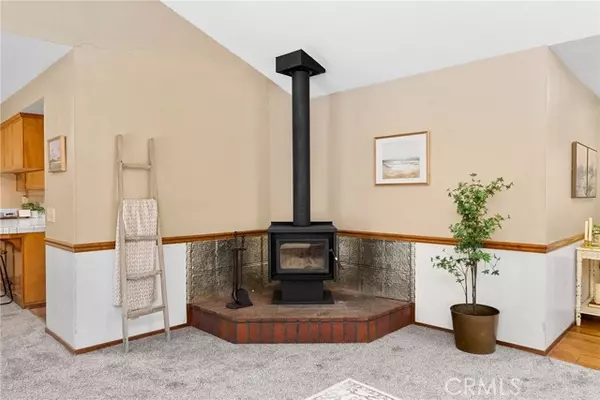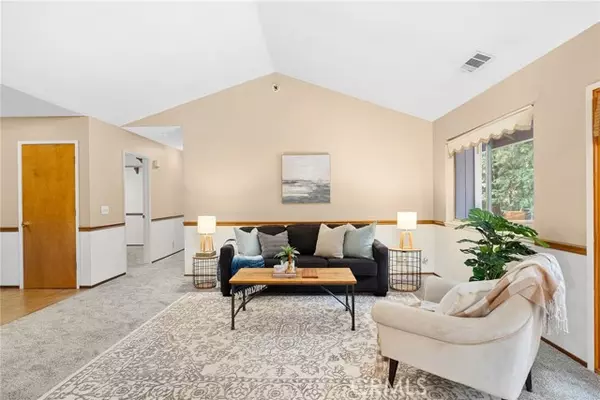$300,000
$295,000
1.7%For more information regarding the value of a property, please contact us for a free consultation.
3 Beds
2 Baths
1,463 SqFt
SOLD DATE : 12/19/2024
Key Details
Sold Price $300,000
Property Type Single Family Home
Sub Type Detached
Listing Status Sold
Purchase Type For Sale
Square Footage 1,463 sqft
Price per Sqft $205
MLS Listing ID SN24151328
Sold Date 12/19/24
Style Detached
Bedrooms 3
Full Baths 2
HOA Fees $22/ann
HOA Y/N Yes
Year Built 1991
Lot Size 10,454 Sqft
Acres 0.24
Property Description
Just Reduced! Charming 3 Bedroom, 2 Bathroom Home with a 2 Car Garage in a Central Location! This beautiful home is tucked away on a quiet cul-de-sac, offering a brand-NEW roof, NEW flooring, NEW exterior paint AND NEW back deck! Step inside to find a spacious living room complete with a cozy fireplace that seamlessly opens to the dining area, perfect for family gatherings and entertaining. The kitchen features a gas oven, refrigerator, and ample cabinet and counter space for all your culinary needs. The master suite is a private retreat, boasting a walk-in closet, dual sinks, a shower, and a ceiling fan for ultimate comfort. You'll also find two generously sized spare bedrooms and a full spare bathroom with newer flooring. Enjoy outdoor living on the large back deck overlooking the low maintenance backyard, which is ready for your personal touch. This home also includes a 2 car garage with a workbench area and cabinets, along with additional storage space under the house. Don't miss the chance to make this charming property your own!
Just Reduced! Charming 3 Bedroom, 2 Bathroom Home with a 2 Car Garage in a Central Location! This beautiful home is tucked away on a quiet cul-de-sac, offering a brand-NEW roof, NEW flooring, NEW exterior paint AND NEW back deck! Step inside to find a spacious living room complete with a cozy fireplace that seamlessly opens to the dining area, perfect for family gatherings and entertaining. The kitchen features a gas oven, refrigerator, and ample cabinet and counter space for all your culinary needs. The master suite is a private retreat, boasting a walk-in closet, dual sinks, a shower, and a ceiling fan for ultimate comfort. You'll also find two generously sized spare bedrooms and a full spare bathroom with newer flooring. Enjoy outdoor living on the large back deck overlooking the low maintenance backyard, which is ready for your personal touch. This home also includes a 2 car garage with a workbench area and cabinets, along with additional storage space under the house. Don't miss the chance to make this charming property your own!
Location
State CA
County Butte
Area Magalia (95954)
Zoning R-1
Interior
Interior Features Living Room Deck Attached
Cooling Central Forced Air
Fireplaces Type FP in Living Room
Equipment Dishwasher, Dryer, Refrigerator, Washer, Gas Oven
Appliance Dishwasher, Dryer, Refrigerator, Washer, Gas Oven
Laundry Garage
Exterior
Parking Features Garage
Garage Spaces 2.0
Fence Partial
Pool Association
View Neighborhood, Trees/Woods
Roof Type Composition
Total Parking Spaces 2
Building
Story 1
Lot Size Range 7500-10889 SF
Sewer Conventional Septic
Water Public
Level or Stories 1 Story
Others
Monthly Total Fees $22
Acceptable Financing Submit
Listing Terms Submit
Special Listing Condition Standard
Read Less Info
Want to know what your home might be worth? Contact us for a FREE valuation!

Our team is ready to help you sell your home for the highest possible price ASAP

Bought with Joshua Van Eck • Meagher & Tomlinson Company

1420 Kettner Blvd, Suite 100, Diego, CA, 92101, United States




