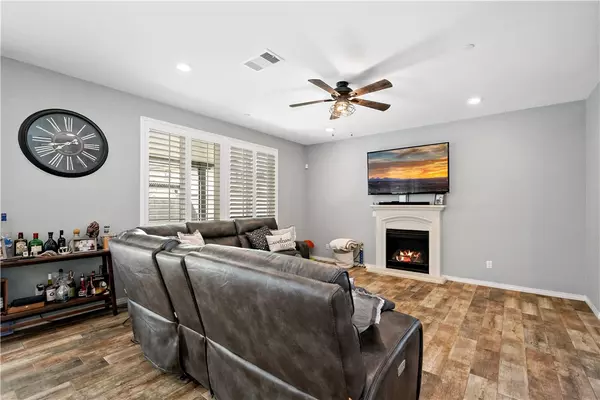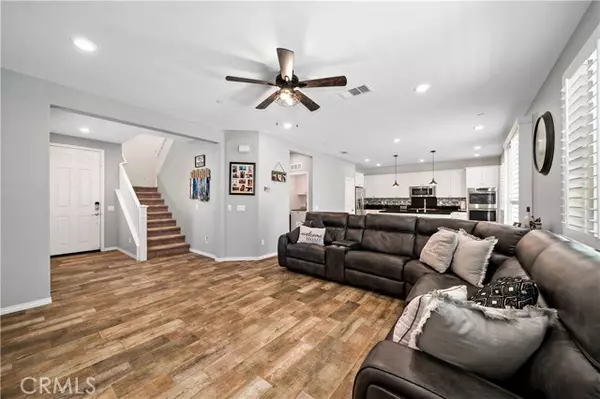$740,000
$759,888
2.6%For more information regarding the value of a property, please contact us for a free consultation.
4 Beds
3 Baths
2,047 SqFt
SOLD DATE : 12/18/2024
Key Details
Sold Price $740,000
Property Type Single Family Home
Sub Type Detached
Listing Status Sold
Purchase Type For Sale
Square Footage 2,047 sqft
Price per Sqft $361
MLS Listing ID SW24192764
Sold Date 12/18/24
Style Detached
Bedrooms 4
Full Baths 2
Half Baths 1
Construction Status Turnkey
HOA Fees $76/mo
HOA Y/N Yes
Year Built 2016
Lot Size 5,227 Sqft
Acres 0.12
Property Description
Welcome to your dream home!! This stunning 4-bedroom, 2.5-bath beauty has it all. From the moment you step inside, you'll be greeted by upgraded flooring and raised panel doors that exude elegance. The modern kitchen is a chef's delight, featuring sleek quartz countertops, an island with an oversized stainless steel sink, double oven, 5-burner cooktop, microwave, dishwasher, walk in pantry and a refrigerator all included! There are shutters on the windows and recessed lighting throughout. Upstairs you will enjoy a spacious master suite as your personal retreat and it's complete with a large soaking tub, a separate glass walk-in shower, and a generously sized walk-in closet. The loft area is perfect for an office, family retreat, or cozy relaxation spot and the front balcony is the ideal space to enjoy your morning coffee. Step outside to an expansive backyard, where a large Alumawood patio cover offers shade and comfort. The side yard is perfect as a play area or dog run and with a larger-than-average lot, there's plenty of space for the whole family to enjoy. This home offers a perfect blend of luxury and functionality don't miss seeing this one today!
Welcome to your dream home!! This stunning 4-bedroom, 2.5-bath beauty has it all. From the moment you step inside, you'll be greeted by upgraded flooring and raised panel doors that exude elegance. The modern kitchen is a chef's delight, featuring sleek quartz countertops, an island with an oversized stainless steel sink, double oven, 5-burner cooktop, microwave, dishwasher, walk in pantry and a refrigerator all included! There are shutters on the windows and recessed lighting throughout. Upstairs you will enjoy a spacious master suite as your personal retreat and it's complete with a large soaking tub, a separate glass walk-in shower, and a generously sized walk-in closet. The loft area is perfect for an office, family retreat, or cozy relaxation spot and the front balcony is the ideal space to enjoy your morning coffee. Step outside to an expansive backyard, where a large Alumawood patio cover offers shade and comfort. The side yard is perfect as a play area or dog run and with a larger-than-average lot, there's plenty of space for the whole family to enjoy. This home offers a perfect blend of luxury and functionality don't miss seeing this one today!
Location
State CA
County Riverside
Area Riv Cty-Mira Loma (91752)
Interior
Cooling Central Forced Air
Flooring Carpet, Tile
Fireplaces Type FP in Family Room
Equipment Dishwasher, Disposal, Microwave, Refrigerator, Double Oven, Water Line to Refr, Gas Range
Appliance Dishwasher, Disposal, Microwave, Refrigerator, Double Oven, Water Line to Refr, Gas Range
Laundry Laundry Room, Inside
Exterior
Exterior Feature Stucco, Concrete, Glass
Parking Features Garage - Single Door
Garage Spaces 2.0
Utilities Available Electricity Connected, Natural Gas Connected, Phone Connected, Sewer Connected, Water Connected
View Mountains/Hills
Total Parking Spaces 2
Building
Lot Description Cul-De-Sac, Sidewalks
Story 2
Lot Size Range 4000-7499 SF
Sewer Public Sewer
Water Public
Level or Stories 2 Story
Construction Status Turnkey
Others
Monthly Total Fees $388
Acceptable Financing Cash, FHA, VA, Submit
Listing Terms Cash, FHA, VA, Submit
Special Listing Condition Standard
Read Less Info
Want to know what your home might be worth? Contact us for a FREE valuation!

Our team is ready to help you sell your home for the highest possible price ASAP

Bought with Howard Kuo • KW Vision
1420 Kettner Blvd, Suite 100, Diego, CA, 92101, United States








