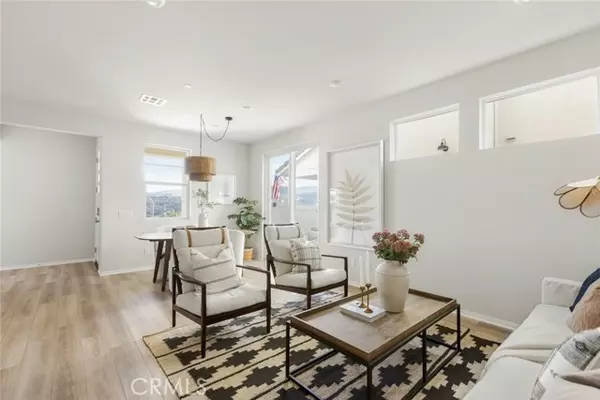$1,050,000
$1,050,000
For more information regarding the value of a property, please contact us for a free consultation.
3 Beds
3 Baths
1,722 SqFt
SOLD DATE : 12/09/2024
Key Details
Sold Price $1,050,000
Property Type Townhouse
Sub Type Townhome
Listing Status Sold
Purchase Type For Sale
Square Footage 1,722 sqft
Price per Sqft $609
MLS Listing ID OC24216658
Sold Date 12/09/24
Style Townhome
Bedrooms 3
Full Baths 2
Half Baths 1
Construction Status Turnkey
HOA Fees $304/mo
HOA Y/N Yes
Year Built 2022
Lot Size 2,200 Sqft
Acres 0.0505
Property Description
Built in 2022 and looking like a model, this virtually brand-new townhome at Rancho Mission Viejos Harvest neighborhood in the Village of Rienda is move-in ready. Enjoy panoramic views of rolling hills, verdant countryside and colorful sunsets from a large front patio with classic white fencing and professional landscaping and hardscaping. Views are also welcomed throughout the two-story design, which offers three bedrooms and two- and one-half baths in approximately 1,722 square feet. Attached to only one neighbor, the residence is light and bright, with on-trend designer finishes and fixtures embellishing an open living and dining space with access to a private side patio, and a main-level powder room with elegant pedestal sink. Quartz countertops shine in an island kitchen with white Shaker cabinetry, a pantry, full tile backsplash, and a suite of stainless steel Whirlpool appliances. This level is also home to an attached two-car garage. A versatile loft-style bonus room and a laundry room await upstairs, where the primary suite displays a walk-in closet and a chic bath with two sinks. Exceptionally energy efficient, the townhome showcases wood-look plank flooring, designer carpet upstairs, plantation shutters, a tankless water heater and fashionable lighting fixtures. Located in the heart of Rancho Mission Viejo, the Village of Rienda offers a broad spectrum of recreational amenities at Ranch Camp, including swimming, tennis, trails and more. Shopping and dining destinations and excellent schools are close to home, and downtown San Juan Capistrano, Dana Point Harbor an
Built in 2022 and looking like a model, this virtually brand-new townhome at Rancho Mission Viejos Harvest neighborhood in the Village of Rienda is move-in ready. Enjoy panoramic views of rolling hills, verdant countryside and colorful sunsets from a large front patio with classic white fencing and professional landscaping and hardscaping. Views are also welcomed throughout the two-story design, which offers three bedrooms and two- and one-half baths in approximately 1,722 square feet. Attached to only one neighbor, the residence is light and bright, with on-trend designer finishes and fixtures embellishing an open living and dining space with access to a private side patio, and a main-level powder room with elegant pedestal sink. Quartz countertops shine in an island kitchen with white Shaker cabinetry, a pantry, full tile backsplash, and a suite of stainless steel Whirlpool appliances. This level is also home to an attached two-car garage. A versatile loft-style bonus room and a laundry room await upstairs, where the primary suite displays a walk-in closet and a chic bath with two sinks. Exceptionally energy efficient, the townhome showcases wood-look plank flooring, designer carpet upstairs, plantation shutters, a tankless water heater and fashionable lighting fixtures. Located in the heart of Rancho Mission Viejo, the Village of Rienda offers a broad spectrum of recreational amenities at Ranch Camp, including swimming, tennis, trails and more. Shopping and dining destinations and excellent schools are close to home, and downtown San Juan Capistrano, Dana Point Harbor and miles of gorgeous Southern California beaches are only minutes away.
Location
State CA
County Orange
Area Oc - Ladera Ranch (92694)
Interior
Interior Features Recessed Lighting
Cooling Central Forced Air
Flooring Linoleum/Vinyl
Equipment Dishwasher, Microwave, Refrigerator, Gas Oven, Gas Range
Appliance Dishwasher, Microwave, Refrigerator, Gas Oven, Gas Range
Laundry Laundry Room
Exterior
Parking Features Direct Garage Access, Garage, Garage - Single Door
Garage Spaces 2.0
Fence Good Condition
Pool Community/Common
Utilities Available Cable Connected, Electricity Connected, Phone Connected, Sewer Connected, Water Connected
View Mountains/Hills, Valley/Canyon
Total Parking Spaces 2
Building
Lot Description Cul-De-Sac, Curbs, Sidewalks, Landscaped
Story 2
Lot Size Range 1-3999 SF
Sewer Public Sewer
Water Public
Level or Stories 2 Story
Construction Status Turnkey
Others
Monthly Total Fees $844
Acceptable Financing Cash, Conventional, Exchange, Cash To New Loan
Listing Terms Cash, Conventional, Exchange, Cash To New Loan
Special Listing Condition Standard
Read Less Info
Want to know what your home might be worth? Contact us for a FREE valuation!

Our team is ready to help you sell your home for the highest possible price ASAP

Bought with Leah Albagli • Douglas Elliman of California

1420 Kettner Blvd, Suite 100, Diego, CA, 92101, United States








