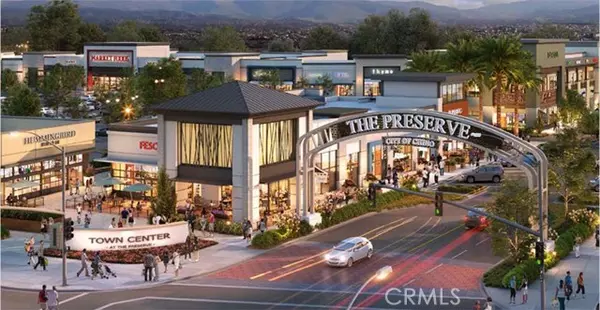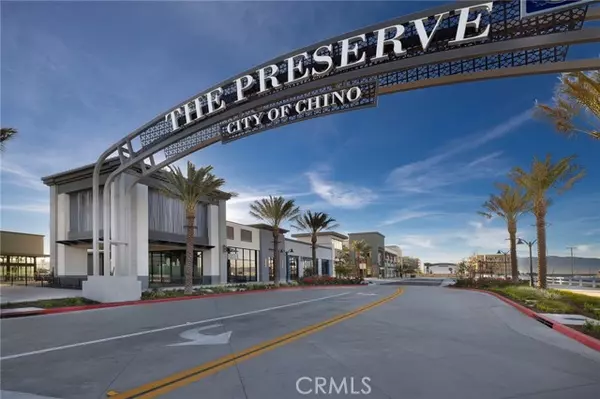$624,971
$607,282
2.9%For more information regarding the value of a property, please contact us for a free consultation.
3 Beds
3 Baths
1,565 SqFt
SOLD DATE : 11/26/2024
Key Details
Sold Price $624,971
Property Type Condo
Listing Status Sold
Purchase Type For Sale
Square Footage 1,565 sqft
Price per Sqft $399
MLS Listing ID OC24102021
Sold Date 11/26/24
Style All Other Attached
Bedrooms 3
Full Baths 2
Half Baths 1
Construction Status Under Construction
HOA Fees $450/mo
HOA Y/N Yes
Year Built 2024
Property Description
NEW COMMUNITY, Sage Court by Tri Pointe Homes in Chino. Estimated move-in of November, and opportunity to purchase one of the premier locations in the entire community, with proximity to upcoming pool/clubhouse. Interior finishes include light "Sand" Shaker cabinets with matte black pulls, additional recessed lighting, a recirculating hot water system, SS GE appliances. VERY LIMITED TIME remains to select your personalized flooring and counter finishes as construction progresses. Floorplan features attached 2 car side x side garage, and a large, spacious second level living/dining/kitchen area complemented by a covered deck. Once upstairs an impressive Primary Suite with walk-in closet pairs opposite secondary Beds/Bath and laundry closet. Community offers convenient access to 71, 9115, 60 transportation corridors as well as walking distance to the newest Town Center at the Preserve featuring a variety of grocery/shopping/dining options.
NEW COMMUNITY, Sage Court by Tri Pointe Homes in Chino. Estimated move-in of November, and opportunity to purchase one of the premier locations in the entire community, with proximity to upcoming pool/clubhouse. Interior finishes include light "Sand" Shaker cabinets with matte black pulls, additional recessed lighting, a recirculating hot water system, SS GE appliances. VERY LIMITED TIME remains to select your personalized flooring and counter finishes as construction progresses. Floorplan features attached 2 car side x side garage, and a large, spacious second level living/dining/kitchen area complemented by a covered deck. Once upstairs an impressive Primary Suite with walk-in closet pairs opposite secondary Beds/Bath and laundry closet. Community offers convenient access to 71, 9115, 60 transportation corridors as well as walking distance to the newest Town Center at the Preserve featuring a variety of grocery/shopping/dining options.
Location
State CA
County San Bernardino
Area Chino (91708)
Interior
Interior Features Recessed Lighting
Heating Natural Gas
Cooling Central Forced Air, Zoned Area(s), Energy Star
Flooring Other/Remarks
Equipment Dishwasher, Microwave
Appliance Dishwasher, Microwave
Laundry Inside
Exterior
Parking Features Garage
Garage Spaces 2.0
Pool Community/Common, Association
View Other/Remarks, Neighborhood
Total Parking Spaces 2
Building
Lot Description Sidewalks
Story 3
Sewer Public Sewer
Water Public
Level or Stories 3 Story
New Construction 1
Construction Status Under Construction
Others
Monthly Total Fees $941
Acceptable Financing Cash, Conventional, FHA, VA, Cash To New Loan
Listing Terms Cash, Conventional, FHA, VA, Cash To New Loan
Special Listing Condition Standard
Read Less Info
Want to know what your home might be worth? Contact us for a FREE valuation!

Our team is ready to help you sell your home for the highest possible price ASAP

Bought with NONE NONE • None MRML
1420 Kettner Blvd, Suite 100, Diego, CA, 92101, United States








