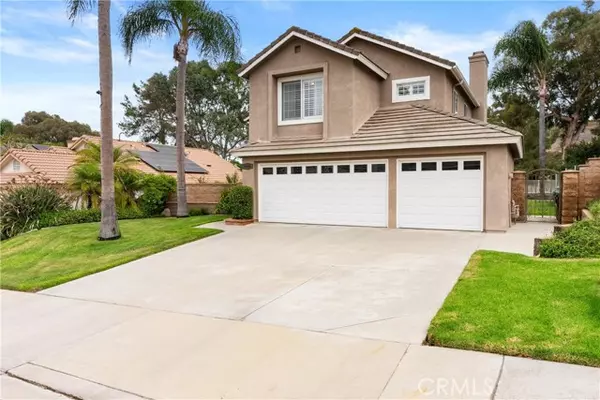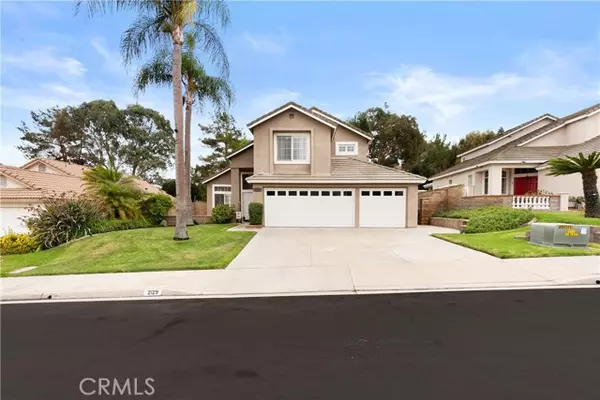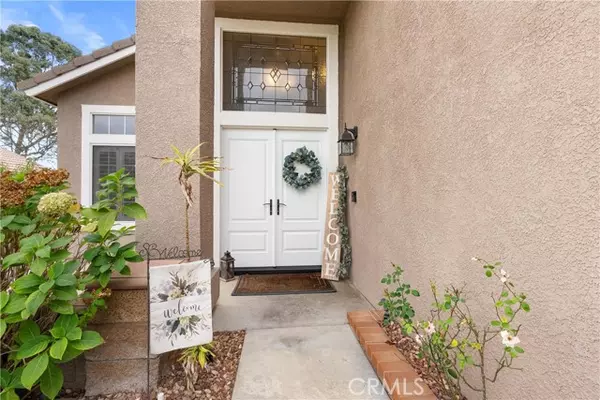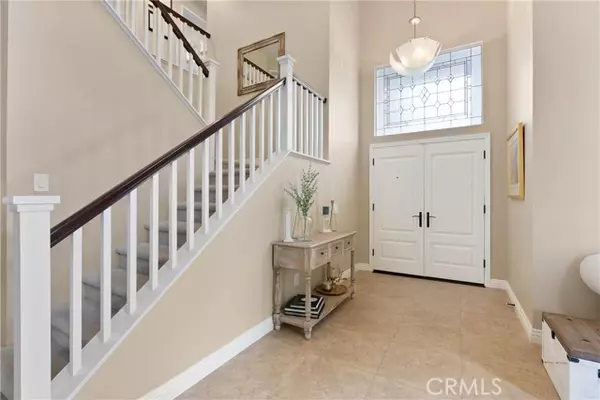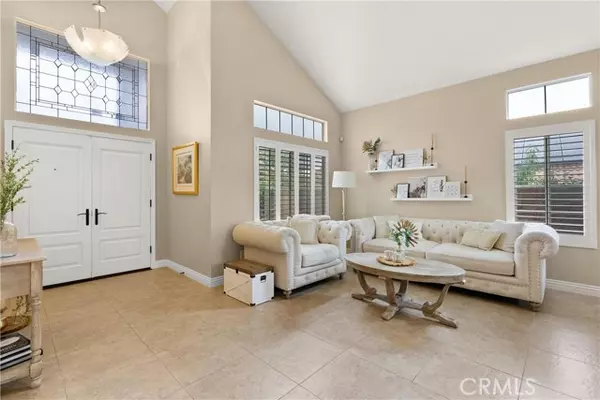$1,110,000
$1,100,000
0.9%For more information regarding the value of a property, please contact us for a free consultation.
4 Beds
3 Baths
1,860 SqFt
SOLD DATE : 11/19/2024
Key Details
Sold Price $1,110,000
Property Type Single Family Home
Sub Type Detached
Listing Status Sold
Purchase Type For Sale
Square Footage 1,860 sqft
Price per Sqft $596
MLS Listing ID OC24196651
Sold Date 11/19/24
Style Detached
Bedrooms 4
Full Baths 3
HOA Y/N No
Year Built 1995
Lot Size 6,270 Sqft
Acres 0.1439
Property Description
Welcome to 2129 Paseo Grande, your beautiful new home, nestled in one of Chino Hills most sought-after family neighborhoods. This exceptional home boasts 4 bedrooms, 3 bathrooms, nearly 1,900 sqft of open living space, and an incredible flow providing a spacious and bright feeling throughout. Step inside the home to discover tall ceilings, spacious living and family rooms, a beautiful dining room, and a modern, remodeled kitchen, boasting white shaker cabinets and granite counters. The kitchen leads you to the lush green backyard, where entertainment and privacy can seamlessly co-exist. The backyard features a beautiful, covered patio for entertaining, with no neighbors behind you with views of the foothills. Make your way upstairs and you will be met by the master retreat, which is spacious, and the perfect place to unwind! The master bedroom also features a large walk-in closet, and ensuite bathroom with a soaking tub, walk in shower, and ample vanity space. Other notable features of the home include dual pane windows with gorgeous plantation style shutters, interior laundry room, 3 car garage, 3 car driveway, newer AC, furnace, water heater, ceiling fans, a front patio, automatic irrigation, and so much more! This vibrant community is renowned for its excellent schools, beautiful parks, nearby golf courses, shopping, dining, and entertainment, making it a perfect choice for anyone looking to buy a home! Welcome home to your perfect L3: Location, Luxury, Lifestyle!
Welcome to 2129 Paseo Grande, your beautiful new home, nestled in one of Chino Hills most sought-after family neighborhoods. This exceptional home boasts 4 bedrooms, 3 bathrooms, nearly 1,900 sqft of open living space, and an incredible flow providing a spacious and bright feeling throughout. Step inside the home to discover tall ceilings, spacious living and family rooms, a beautiful dining room, and a modern, remodeled kitchen, boasting white shaker cabinets and granite counters. The kitchen leads you to the lush green backyard, where entertainment and privacy can seamlessly co-exist. The backyard features a beautiful, covered patio for entertaining, with no neighbors behind you with views of the foothills. Make your way upstairs and you will be met by the master retreat, which is spacious, and the perfect place to unwind! The master bedroom also features a large walk-in closet, and ensuite bathroom with a soaking tub, walk in shower, and ample vanity space. Other notable features of the home include dual pane windows with gorgeous plantation style shutters, interior laundry room, 3 car garage, 3 car driveway, newer AC, furnace, water heater, ceiling fans, a front patio, automatic irrigation, and so much more! This vibrant community is renowned for its excellent schools, beautiful parks, nearby golf courses, shopping, dining, and entertainment, making it a perfect choice for anyone looking to buy a home! Welcome home to your perfect L3: Location, Luxury, Lifestyle!
Location
State CA
County San Bernardino
Area Chino Hills (91709)
Zoning R-1
Interior
Interior Features Recessed Lighting
Cooling Central Forced Air
Flooring Carpet, Tile
Fireplaces Type FP in Family Room
Equipment Dishwasher, Disposal, Microwave, Gas Range
Appliance Dishwasher, Disposal, Microwave, Gas Range
Laundry Laundry Room, Inside
Exterior
Exterior Feature Frame
Parking Features Garage
Garage Spaces 3.0
Community Features Horse Trails
Complex Features Horse Trails
Utilities Available Cable Connected, Electricity Connected, Natural Gas Connected, Phone Connected, Sewer Connected, Water Connected
View Mountains/Hills, Valley/Canyon, Neighborhood, Trees/Woods
Roof Type Tile/Clay
Total Parking Spaces 6
Building
Lot Description Curbs, National Forest, Sidewalks, Landscaped
Story 2
Lot Size Range 4000-7499 SF
Sewer Public Sewer
Water Public
Architectural Style Traditional
Level or Stories 2 Story
Others
Acceptable Financing Conventional
Listing Terms Conventional
Special Listing Condition Standard
Read Less Info
Want to know what your home might be worth? Contact us for a FREE valuation!

Our team is ready to help you sell your home for the highest possible price ASAP

Bought with Xiangxia Cheng • Harvest Realty Development
1420 Kettner Blvd, Suite 100, Diego, CA, 92101, United States




