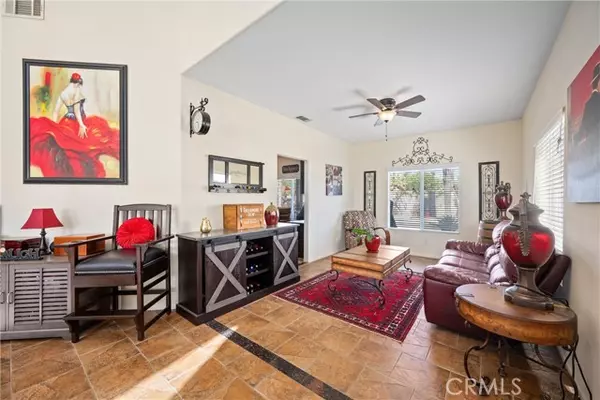$720,000
$699,000
3.0%For more information regarding the value of a property, please contact us for a free consultation.
4 Beds
3 Baths
3,124 SqFt
SOLD DATE : 10/30/2024
Key Details
Sold Price $720,000
Property Type Single Family Home
Sub Type Detached
Listing Status Sold
Purchase Type For Sale
Square Footage 3,124 sqft
Price per Sqft $230
MLS Listing ID PW24192031
Sold Date 10/30/24
Style Detached
Bedrooms 4
Full Baths 3
Construction Status Turnkey
HOA Y/N No
Year Built 1999
Lot Size 7,405 Sqft
Acres 0.17
Property Description
Discover the perfect blend of comfort and luxury in this exquisite Wildomar home. Offering 4 bedrooms and 3 bathrooms within 3,124 square feet of thoughtfully designed living space, this residence is an ideal setting for cozy family nights and lively gatherings alike. The interior boasts a warm, inviting ambiance with generous living areas that seamlessly flow together, making it easy to host friends and family. The spacious living room and gourmet kitchen are perfect for creating memorable meals and cherished moments. Step outside to find your private retreata beautifully landscaped backyard that serves as an oasis of relaxation. Enjoy sun-soaked afternoons by the sparkling pool, or unwind in the soothing jacuzzi, all within the comfort of your own home. Additional amenities include a 3-car garage and a dedicated parking area for an RV or trailer, providing flexibility and convenience for your adventures. Home is both beautiful and efficient with its paid off solar panel systems. No HOA or Mello-Roos. Located centrally in Wildomar, this home offers easy access to the renowned Temecula wine country, allowing you to explore local vineyards and savor exquisite wines. You'll also benefit from proximity to shopping centers, restaurants, schools, and major freeways, making daily errands and commutes a breeze.
Discover the perfect blend of comfort and luxury in this exquisite Wildomar home. Offering 4 bedrooms and 3 bathrooms within 3,124 square feet of thoughtfully designed living space, this residence is an ideal setting for cozy family nights and lively gatherings alike. The interior boasts a warm, inviting ambiance with generous living areas that seamlessly flow together, making it easy to host friends and family. The spacious living room and gourmet kitchen are perfect for creating memorable meals and cherished moments. Step outside to find your private retreata beautifully landscaped backyard that serves as an oasis of relaxation. Enjoy sun-soaked afternoons by the sparkling pool, or unwind in the soothing jacuzzi, all within the comfort of your own home. Additional amenities include a 3-car garage and a dedicated parking area for an RV or trailer, providing flexibility and convenience for your adventures. Home is both beautiful and efficient with its paid off solar panel systems. No HOA or Mello-Roos. Located centrally in Wildomar, this home offers easy access to the renowned Temecula wine country, allowing you to explore local vineyards and savor exquisite wines. You'll also benefit from proximity to shopping centers, restaurants, schools, and major freeways, making daily errands and commutes a breeze.
Location
State CA
County Riverside
Area Riv Cty-Wildomar (92595)
Zoning R-1
Interior
Interior Features Recessed Lighting, Tile Counters
Cooling Central Forced Air, Dual
Flooring Carpet, Laminate, Tile
Fireplaces Type FP in Family Room, Gas
Equipment Microwave, 6 Burner Stove, Barbecue
Appliance Microwave, 6 Burner Stove, Barbecue
Laundry Laundry Room
Exterior
Exterior Feature Stucco
Parking Features Garage - Three Door
Garage Spaces 3.0
Pool Private, Heated
Community Features Horse Trails
Complex Features Horse Trails
Utilities Available Cable Connected, Electricity Connected, Natural Gas Connected, Underground Utilities, Sewer Connected, Water Connected
View Mountains/Hills
Roof Type Spanish Tile
Total Parking Spaces 3
Building
Lot Description Curbs, Sidewalks, Landscaped
Story 2
Lot Size Range 4000-7499 SF
Sewer Public Sewer
Water Public
Level or Stories 2 Story
Construction Status Turnkey
Others
Acceptable Financing Cash, Conventional, Exchange, FHA, VA, Cash To Existing Loan, Cash To New Loan
Listing Terms Cash, Conventional, Exchange, FHA, VA, Cash To Existing Loan, Cash To New Loan
Special Listing Condition Standard
Read Less Info
Want to know what your home might be worth? Contact us for a FREE valuation!

Our team is ready to help you sell your home for the highest possible price ASAP

Bought with Delia Del Rio • First Team Real Estate
1420 Kettner Blvd, Suite 100, Diego, CA, 92101, United States








