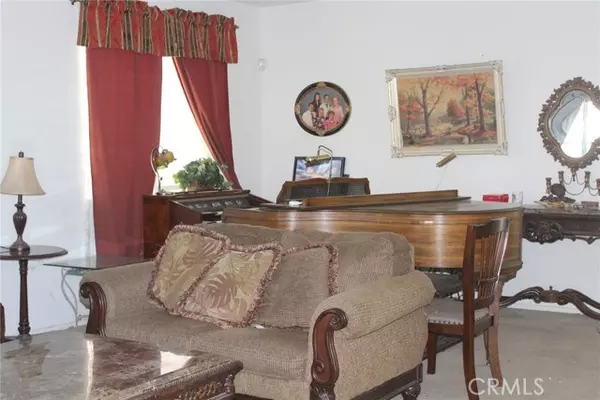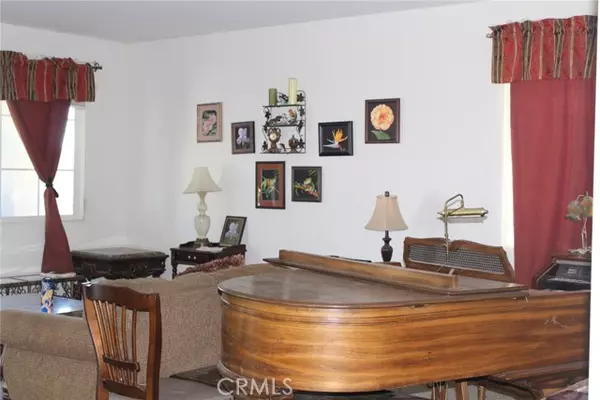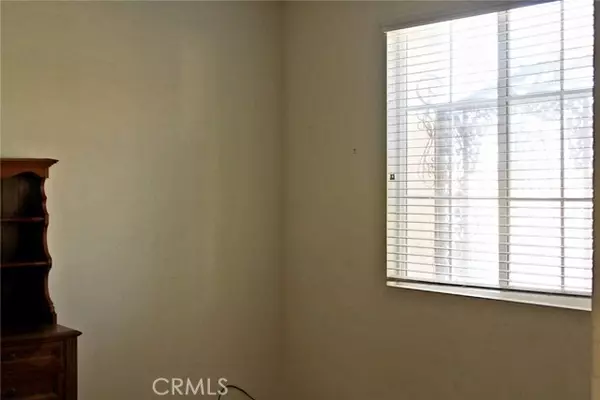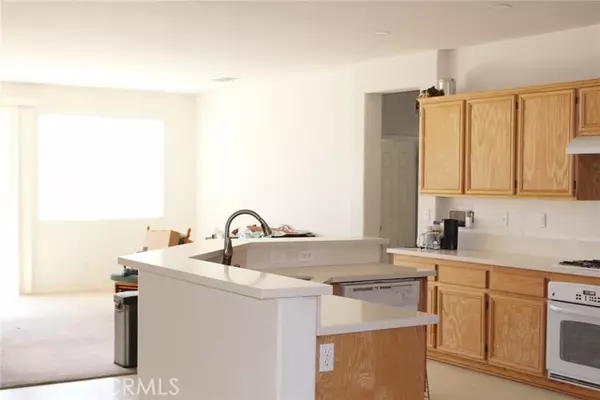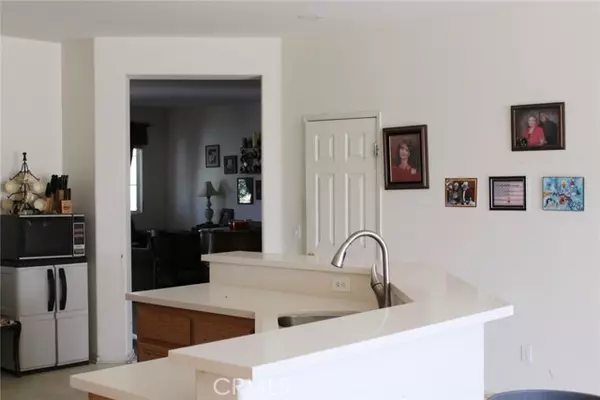$410,000
$425,000
3.5%For more information regarding the value of a property, please contact us for a free consultation.
4 Beds
2 Baths
2,385 SqFt
SOLD DATE : 10/23/2024
Key Details
Sold Price $410,000
Property Type Condo
Listing Status Sold
Purchase Type For Sale
Square Footage 2,385 sqft
Price per Sqft $171
MLS Listing ID HD24128539
Sold Date 10/23/24
Style All Other Attached
Bedrooms 4
Full Baths 2
HOA Y/N No
Year Built 2008
Lot Size 7,440 Sqft
Acres 0.1708
Property Description
This 4 bed 2 bath 2385 sf home features a spacious open floor plan. As you walk in you are greeted with a great family room. Off to the right is an inviting dining room that can be used as a bonus room, home office or convert to a 5th bedroom. The possibilities are endless. Continuing on, the kitchen is welcoming you to plenty of counterspace with a separate island featuring a step-up bar ledge, stainless steel undermount sink and beautiful quartz countertops. It has a separate built-in oven and stovetop surrounded by an abundance of oak cabinetry. The kitchen also has a spacious dining area overlooking the wide-open living room with a cozy fireplace. Did I mention the pleasure of a split floor plan? Off to the left you will walk into the primary suite that features a relaxing soaking tub, separate stand-up shower, private toilet area, dual sinks and a conveniently sized walk-in closet. The opposite side of the home includes 3 more generous sized bedrooms and another bathroom with a shower/tub combo. Additional features of this home include indoor laundry, an attached 2 car garage, energy saving leased solar panels, and a large wooden storage shed in the backyard. Mentioning the backyard, you will find a variety of matured fruit trees, an enclosed backyard, and matured landscaping in the front. All four fruit trees including 2 apricot, a peach and a fig tree have produced super sweet fruits in the summer and fall. Additionally, this home is in a well-established neighborhood conveniently located near main highways and plenty of shopping including a Super Walmart. Don't miss
This 4 bed 2 bath 2385 sf home features a spacious open floor plan. As you walk in you are greeted with a great family room. Off to the right is an inviting dining room that can be used as a bonus room, home office or convert to a 5th bedroom. The possibilities are endless. Continuing on, the kitchen is welcoming you to plenty of counterspace with a separate island featuring a step-up bar ledge, stainless steel undermount sink and beautiful quartz countertops. It has a separate built-in oven and stovetop surrounded by an abundance of oak cabinetry. The kitchen also has a spacious dining area overlooking the wide-open living room with a cozy fireplace. Did I mention the pleasure of a split floor plan? Off to the left you will walk into the primary suite that features a relaxing soaking tub, separate stand-up shower, private toilet area, dual sinks and a conveniently sized walk-in closet. The opposite side of the home includes 3 more generous sized bedrooms and another bathroom with a shower/tub combo. Additional features of this home include indoor laundry, an attached 2 car garage, energy saving leased solar panels, and a large wooden storage shed in the backyard. Mentioning the backyard, you will find a variety of matured fruit trees, an enclosed backyard, and matured landscaping in the front. All four fruit trees including 2 apricot, a peach and a fig tree have produced super sweet fruits in the summer and fall. Additionally, this home is in a well-established neighborhood conveniently located near main highways and plenty of shopping including a Super Walmart. Don't miss the opportunity to purchase this wonderful property.
Location
State CA
County San Bernardino
Area Victorville (92392)
Interior
Interior Features Pantry
Cooling Central Forced Air
Flooring Carpet, Laminate
Fireplaces Type FP in Living Room
Equipment Dishwasher, Gas Stove
Appliance Dishwasher, Gas Stove
Laundry Laundry Room
Exterior
Exterior Feature Stucco
Parking Features Garage
Garage Spaces 2.0
Fence Wood
Utilities Available Electricity Connected, Natural Gas Connected, Sewer Connected, Water Connected
View Mountains/Hills, Neighborhood
Roof Type Tile/Clay
Total Parking Spaces 2
Building
Lot Description Landscaped
Story 1
Lot Size Range 4000-7499 SF
Sewer Public Sewer
Water Public
Level or Stories 1 Story
Others
Monthly Total Fees $147
Acceptable Financing Cash, Conventional, FHA, VA
Listing Terms Cash, Conventional, FHA, VA
Special Listing Condition Standard
Read Less Info
Want to know what your home might be worth? Contact us for a FREE valuation!

Our team is ready to help you sell your home for the highest possible price ASAP

Bought with Marcela Hurtado • Monaco Realty
1420 Kettner Blvd, Suite 100, Diego, CA, 92101, United States




