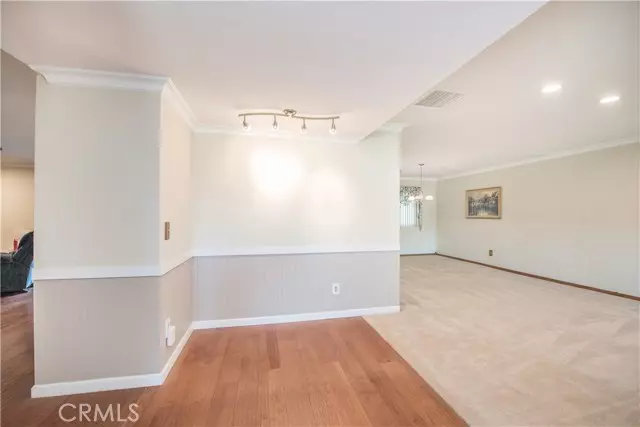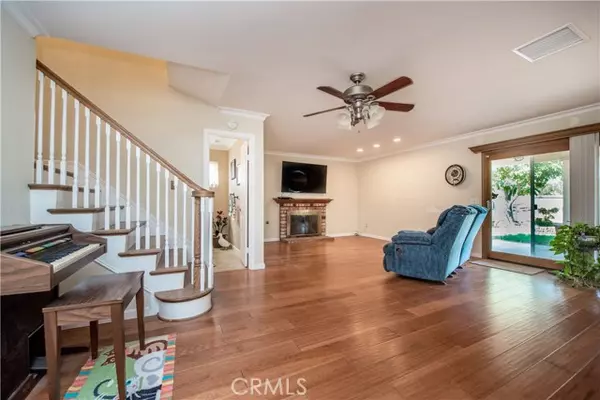$863,000
$799,900
7.9%For more information regarding the value of a property, please contact us for a free consultation.
4 Beds
3 Baths
2,361 SqFt
SOLD DATE : 10/18/2024
Key Details
Sold Price $863,000
Property Type Single Family Home
Sub Type Detached
Listing Status Sold
Purchase Type For Sale
Square Footage 2,361 sqft
Price per Sqft $365
MLS Listing ID IG24182361
Sold Date 10/18/24
Style Detached
Bedrooms 4
Full Baths 2
Half Baths 1
Construction Status Turnkey
HOA Y/N No
Year Built 1980
Lot Size 0.460 Acres
Acres 0.46
Property Description
Welcome to your ideal home in the desirable Sky Country neighborhood, where classic charm meets modern convenience. This beautifully designed residence features an open floor plan with stunning hardwood floors, sophisticated crown molding, fireplace, and a stylish wet bar, perfect for entertaining. The gourmet kitchen, highlighted by oak cabinetry, and the remodeled bathrooms include luxurious granite countertops. Unwind in the upstairs hall jacuzzi tub or dual shower in the master bathroom. Ceiling fans throughout provide year-round comfort, and mirrored closet doors enhance the home's modern appeal. One bedroom is adorned with a custom-built office suite. Step outside to a covered patio, a recently replaced roof with solar panels, and a new AC system (both under warranty); all set on a spacious equestrian lot with a Tuff Shed, RV and boat parking, and ample room for a sport court or pool. Ideally situated close to freeways, schools, Vernola Park, the Silver Lakes Sports Complex, shopping, and dining, this home offers both convenience and comfort in one perfect package.
Welcome to your ideal home in the desirable Sky Country neighborhood, where classic charm meets modern convenience. This beautifully designed residence features an open floor plan with stunning hardwood floors, sophisticated crown molding, fireplace, and a stylish wet bar, perfect for entertaining. The gourmet kitchen, highlighted by oak cabinetry, and the remodeled bathrooms include luxurious granite countertops. Unwind in the upstairs hall jacuzzi tub or dual shower in the master bathroom. Ceiling fans throughout provide year-round comfort, and mirrored closet doors enhance the home's modern appeal. One bedroom is adorned with a custom-built office suite. Step outside to a covered patio, a recently replaced roof with solar panels, and a new AC system (both under warranty); all set on a spacious equestrian lot with a Tuff Shed, RV and boat parking, and ample room for a sport court or pool. Ideally situated close to freeways, schools, Vernola Park, the Silver Lakes Sports Complex, shopping, and dining, this home offers both convenience and comfort in one perfect package.
Location
State CA
County Riverside
Area Riv Cty-Mira Loma (91752)
Zoning R-A
Interior
Interior Features Granite Counters, Recessed Lighting, Wet Bar
Cooling Central Forced Air
Flooring Carpet, Tile, Wood
Fireplaces Type FP in Family Room
Equipment Dishwasher, Microwave, Trash Compactor, Gas Oven, Gas Stove
Appliance Dishwasher, Microwave, Trash Compactor, Gas Oven, Gas Stove
Laundry Garage
Exterior
Exterior Feature Stucco, Wood
Parking Features Direct Garage Access, Garage - Two Door, Garage Door Opener
Garage Spaces 3.0
Fence Vinyl, Chain Link, Wood
Community Features Horse Trails
Complex Features Horse Trails
Utilities Available Electricity Connected, Natural Gas Connected, Sewer Connected, Water Connected
Total Parking Spaces 9
Building
Lot Description Landscaped
Story 2
Sewer Public Sewer
Water Public
Architectural Style Traditional
Level or Stories 2 Story
Construction Status Turnkey
Others
Monthly Total Fees $10
Acceptable Financing Submit
Listing Terms Submit
Special Listing Condition Standard
Read Less Info
Want to know what your home might be worth? Contact us for a FREE valuation!

Our team is ready to help you sell your home for the highest possible price ASAP

Bought with Cynthia Rios • Real Broker
1420 Kettner Blvd, Suite 100, Diego, CA, 92101, United States








