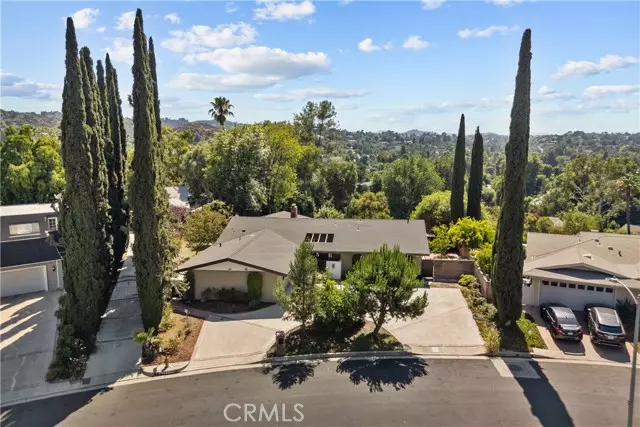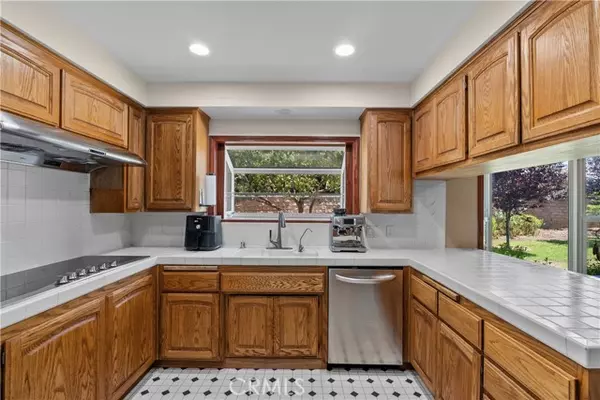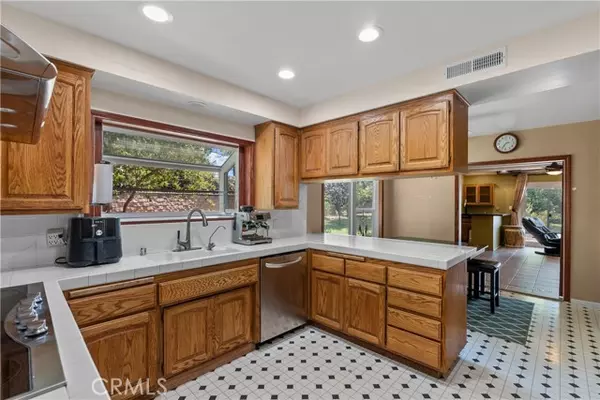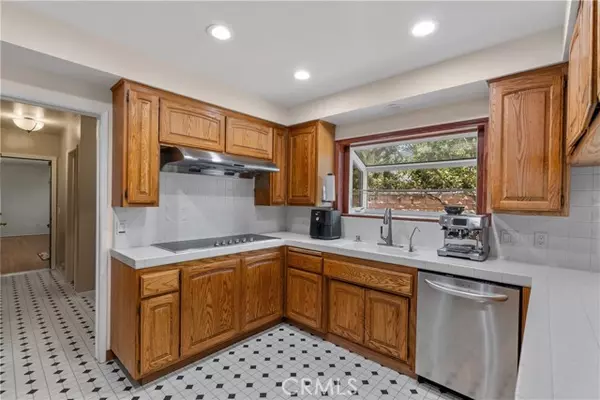$1,820,000
$1,900,000
4.2%For more information regarding the value of a property, please contact us for a free consultation.
4 Beds
3 Baths
2,702 SqFt
SOLD DATE : 10/18/2024
Key Details
Sold Price $1,820,000
Property Type Condo
Listing Status Sold
Purchase Type For Sale
Square Footage 2,702 sqft
Price per Sqft $673
MLS Listing ID SR24163298
Sold Date 10/18/24
Style All Other Attached
Bedrooms 4
Full Baths 3
HOA Y/N No
Year Built 1965
Lot Size 0.478 Acres
Acres 0.4779
Property Description
A must see. Follow us to the heart of Woodland Hills, for a a spectacular 4 bedroom 3 bath home, with an abundance of light and unobstructed canyon views. Located on a cul-de-sac, this is a familys dream home with hardwood floors, custom tile and stone work. Check out our entertainers backyard with a built-in barbecue, lush greenery, trees, and a pool with breathtaking views. New Roof installed with solar panel system in 2019. Converted Garage currently being used as studio and bonus room.
A must see. Follow us to the heart of Woodland Hills, for a a spectacular 4 bedroom 3 bath home, with an abundance of light and unobstructed canyon views. Located on a cul-de-sac, this is a familys dream home with hardwood floors, custom tile and stone work. Check out our entertainers backyard with a built-in barbecue, lush greenery, trees, and a pool with breathtaking views. New Roof installed with solar panel system in 2019. Converted Garage currently being used as studio and bonus room.
Location
State CA
County Los Angeles
Area Woodland Hills (91364)
Zoning LARA
Interior
Interior Features Beamed Ceilings, Ceramic Counters, Pantry, Pull Down Stairs to Attic, Recessed Lighting, Sunken Living Room, Tile Counters, Track Lighting, Wet Bar
Cooling Central Forced Air, Heat Pump(s), Gas
Flooring Linoleum/Vinyl, Tile, Wood
Fireplaces Type FP in Living Room, Den
Equipment Dishwasher, Disposal, Microwave, Refrigerator, Solar Panels, Double Oven, Electric Oven, Freezer, Ice Maker
Appliance Dishwasher, Disposal, Microwave, Refrigerator, Solar Panels, Double Oven, Electric Oven, Freezer, Ice Maker
Laundry Inside
Exterior
Exterior Feature Stucco
Fence Wood
Pool Below Ground, Private
Utilities Available Cable Connected, Electricity Connected, Natural Gas Connected, Phone Connected, Sewer Connected, Water Connected
View Panoramic, Valley/Canyon, Other/Remarks, Pool, Trees/Woods
Roof Type Composition,Shingle
Building
Lot Description Cul-De-Sac, Curbs, Sprinklers In Front, Sprinklers In Rear
Story 1
Sewer Public Sewer
Water Public
Architectural Style Ranch
Level or Stories 1 Story
Others
Monthly Total Fees $56
Acceptable Financing Cash, Conventional, FHA, VA, Cash To New Loan
Listing Terms Cash, Conventional, FHA, VA, Cash To New Loan
Special Listing Condition Standard
Read Less Info
Want to know what your home might be worth? Contact us for a FREE valuation!

Our team is ready to help you sell your home for the highest possible price ASAP

Bought with Francine Naor • Coldwell Banker Realty

1420 Kettner Blvd, Suite 100, Diego, CA, 92101, United States








