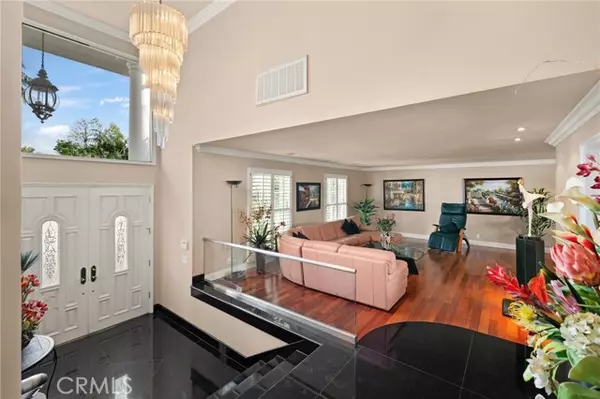$2,250,000
$2,299,900
2.2%For more information regarding the value of a property, please contact us for a free consultation.
6 Beds
6 Baths
4,501 SqFt
SOLD DATE : 10/16/2024
Key Details
Sold Price $2,250,000
Property Type Single Family Home
Sub Type Detached
Listing Status Sold
Purchase Type For Sale
Square Footage 4,501 sqft
Price per Sqft $499
MLS Listing ID DW24043210
Sold Date 10/16/24
Style Detached
Bedrooms 6
Full Baths 5
Half Baths 1
HOA Y/N No
Year Built 1969
Lot Size 10,353 Sqft
Acres 0.2377
Property Description
Back on the market, due to buyer unable to perform. Situated in the most sought-after part of Northeast Downey, this custom-built home is unmatched in class and elegance. As you arrive at the property you are greeted with beautiful landscaping uniquely and professionally designed. When you walk in the front door you are welcomed with gorgeous black granite flooring and a one-of-a-kind chandelier. The kitchen is an absolute dream for a home chef, featuring custom cabinetry, elegant granite counter-tops, center island with a 4-burner gas range & griller built-in refrigerator, microwave, wine cooler, and warming drawer. Just off of the kitchen is the family room with a gorgeous marble fireplace and in house bar. Second floor hosts one Master Suite with its own master bath, custom built walk-in closet, along with 3 bedrooms, plus a second and extra-large family/theater room of your dreams! As if this property couldn't get any better, there is Jr. Master Suite just off of the theater room. Complete with its own bathroom and walk in closet, great for extended family or guests that want privacy. Just below the Jr. Suite is a very large laundry room with plenty of closets and a half bathroom. One huge feature of this property is the absolutely stunning backyard! Get ready to host your parties here! This custom-built backyard with a covered patio, outdoor cooking area that includes built in sink, BBQ, and refrigerator. Last but not least is the gorgeous rock pool with a waterfall and jacuzzi. This house is an entertainer's dream home!
Back on the market, due to buyer unable to perform. Situated in the most sought-after part of Northeast Downey, this custom-built home is unmatched in class and elegance. As you arrive at the property you are greeted with beautiful landscaping uniquely and professionally designed. When you walk in the front door you are welcomed with gorgeous black granite flooring and a one-of-a-kind chandelier. The kitchen is an absolute dream for a home chef, featuring custom cabinetry, elegant granite counter-tops, center island with a 4-burner gas range & griller built-in refrigerator, microwave, wine cooler, and warming drawer. Just off of the kitchen is the family room with a gorgeous marble fireplace and in house bar. Second floor hosts one Master Suite with its own master bath, custom built walk-in closet, along with 3 bedrooms, plus a second and extra-large family/theater room of your dreams! As if this property couldn't get any better, there is Jr. Master Suite just off of the theater room. Complete with its own bathroom and walk in closet, great for extended family or guests that want privacy. Just below the Jr. Suite is a very large laundry room with plenty of closets and a half bathroom. One huge feature of this property is the absolutely stunning backyard! Get ready to host your parties here! This custom-built backyard with a covered patio, outdoor cooking area that includes built in sink, BBQ, and refrigerator. Last but not least is the gorgeous rock pool with a waterfall and jacuzzi. This house is an entertainer's dream home!
Location
State CA
County Los Angeles
Area Downey (90240)
Zoning DOR110000*
Interior
Interior Features 2 Staircases, Copper Plumbing Full, Granite Counters, Recessed Lighting, Wet Bar
Cooling Central Forced Air
Flooring Stone, Wood
Fireplaces Type FP in Family Room
Equipment Dishwasher, Microwave, Refrigerator, Gas Oven, Gas Stove, Barbecue
Appliance Dishwasher, Microwave, Refrigerator, Gas Oven, Gas Stove, Barbecue
Laundry Laundry Room
Exterior
Garage Garage - Single Door, Garage - Two Door
Garage Spaces 3.0
Pool Below Ground, Private, Heated, Waterfall
Total Parking Spaces 3
Building
Story 2
Lot Size Range 7500-10889 SF
Sewer Public Sewer
Water Public
Level or Stories 2 Story
Others
Monthly Total Fees $66
Acceptable Financing Cash To New Loan
Listing Terms Cash To New Loan
Special Listing Condition Standard
Read Less Info
Want to know what your home might be worth? Contact us for a FREE valuation!

Our team is ready to help you sell your home for the highest possible price ASAP

Bought with Joel Cruzado • Capital Network Realty

1420 Kettner Blvd, Suite 100, Diego, CA, 92101, United States








