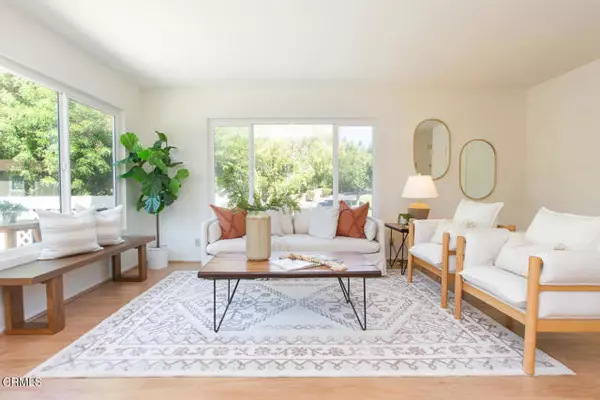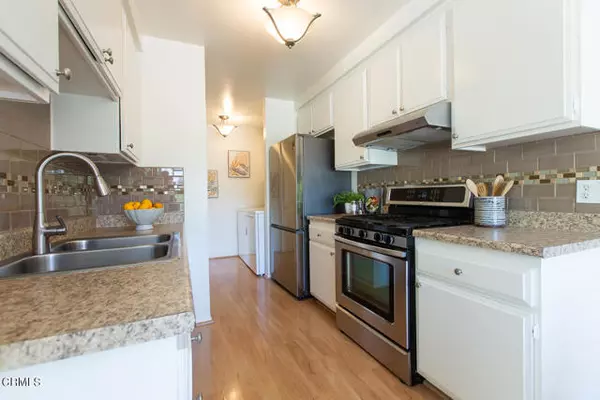$490,888
$479,000
2.5%For more information regarding the value of a property, please contact us for a free consultation.
2 Beds
1 Bath
968 SqFt
SOLD DATE : 10/16/2024
Key Details
Sold Price $490,888
Property Type Condo
Listing Status Sold
Purchase Type For Sale
Square Footage 968 sqft
Price per Sqft $507
MLS Listing ID P1-19095
Sold Date 10/16/24
Style All Other Attached
Bedrooms 2
Full Baths 1
HOA Fees $355/mo
HOA Y/N Yes
Year Built 1973
Property Description
Discover the perfect blend of privacy and comfort in this secluded second-floor condo, nestled within the highly sought-after, gated Galstar Woods community. This beautifully updated residence boasts an inviting open floor plan, enhanced by laminate flooring and large picture windows that flood the space with natural light. The home features two generously sized bedrooms, both with spacious closets, ideal for storage and organization. Step outside to enjoy your morning coffee or unwind after a long day on the expansive front patio, which offers a relaxing outdoor retreat.Freshly painted throughout, this home exudes a modern yet cozy ambiance. The serene, park-like surroundings of the community include a sparkling pool, a children's play area, and adjacent to parks, Big League Dreams, and shopping centers. You'll also enjoy the convenience of being just minutes from popular dining spots, Tokyo Central Market, and top-rated schools--Making this an ideal location for both relaxation and easy access to everyday essentials.
Discover the perfect blend of privacy and comfort in this secluded second-floor condo, nestled within the highly sought-after, gated Galstar Woods community. This beautifully updated residence boasts an inviting open floor plan, enhanced by laminate flooring and large picture windows that flood the space with natural light. The home features two generously sized bedrooms, both with spacious closets, ideal for storage and organization. Step outside to enjoy your morning coffee or unwind after a long day on the expansive front patio, which offers a relaxing outdoor retreat.Freshly painted throughout, this home exudes a modern yet cozy ambiance. The serene, park-like surroundings of the community include a sparkling pool, a children's play area, and adjacent to parks, Big League Dreams, and shopping centers. You'll also enjoy the convenience of being just minutes from popular dining spots, Tokyo Central Market, and top-rated schools--Making this an ideal location for both relaxation and easy access to everyday essentials.
Location
State CA
County Los Angeles
Area West Covina (91791)
Interior
Cooling Central Forced Air
Flooring Carpet, Laminate, Tile
Equipment Dishwasher, Dryer, Refrigerator, Washer, Gas Oven, Gas Range
Appliance Dishwasher, Dryer, Refrigerator, Washer, Gas Oven, Gas Range
Laundry Inside
Exterior
Garage Assigned
Garage Spaces 1.0
Pool Community/Common, Association
View Neighborhood
Total Parking Spaces 3
Building
Lot Description Curbs
Sewer Public Sewer
Water Public
Level or Stories 1 Story
Others
Monthly Total Fees $355
Acceptable Financing Conventional, Cash To Existing Loan
Listing Terms Conventional, Cash To Existing Loan
Read Less Info
Want to know what your home might be worth? Contact us for a FREE valuation!

Our team is ready to help you sell your home for the highest possible price ASAP

Bought with JEFFREY ZHU • Pinnacle Real Estate Group

1420 Kettner Blvd, Suite 100, Diego, CA, 92101, United States








