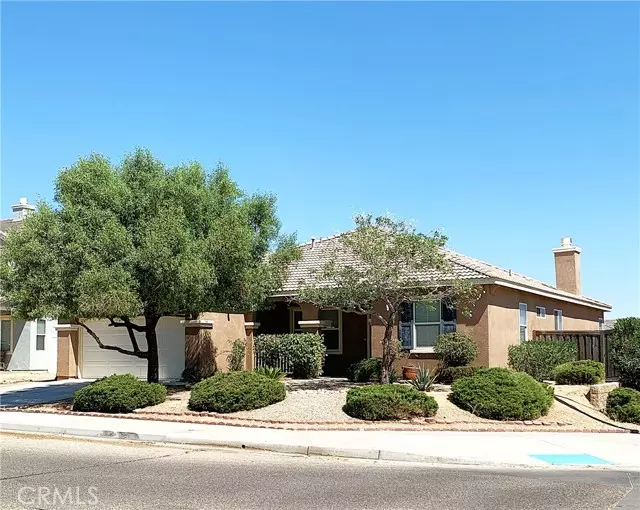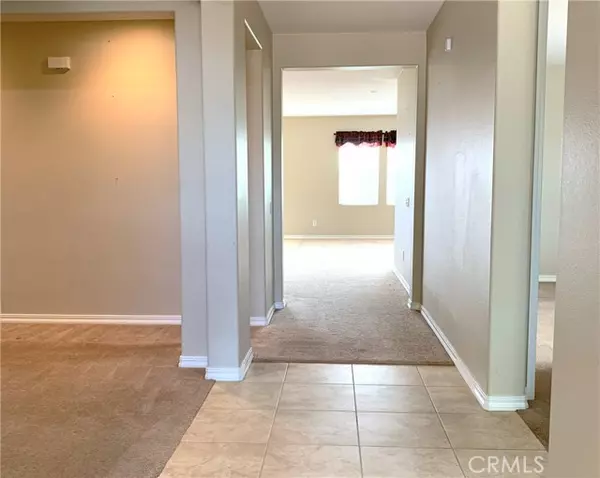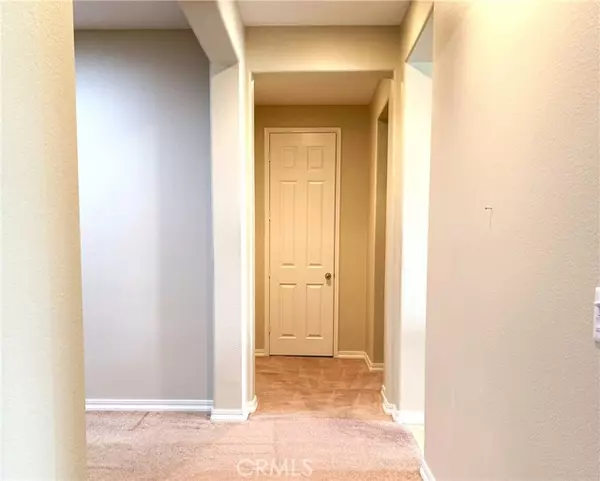$447,000
$442,000
1.1%For more information regarding the value of a property, please contact us for a free consultation.
3 Beds
2 Baths
2,113 SqFt
SOLD DATE : 10/15/2024
Key Details
Sold Price $447,000
Property Type Single Family Home
Sub Type Detached
Listing Status Sold
Purchase Type For Sale
Square Footage 2,113 sqft
Price per Sqft $211
MLS Listing ID HD24155153
Sold Date 10/15/24
Style Detached
Bedrooms 3
Full Baths 2
Construction Status Building Permit
HOA Y/N No
Year Built 2007
Lot Size 7,276 Sqft
Acres 0.167
Lot Dimensions 73' x 100.01'
Property Description
Spacious, move-in ready 3 bedrooms home with 9-foot ceilings throughout, and doors are 8-foot tall for added elegance. Starting at the tile entry you see the living room to the left with a box column outlining the edge of the room and the starting of the hallway leading to a spacious master bedroom. Once inside the room you have the master bath and larger walk-in closet. The master bath has double sinks for functionality and convenience. There is also a luxurious garden tub and separate shower enclosure, a separate toilet compartment as well. The kitchen, dining area, and family room are all in a larger open space. A cozy fireplace sits on an inside corner of the family room, with lots of windows on other walls to let the sunshine in. There is a variation of carpet and tiles floors throughout. House has a separate indoor laundry room. There is a two-car wide garage with an additional space for a third car on the front of the house. The house site on a corner lot and be back yard is fully fenced for privacy. A must-see home.
Spacious, move-in ready 3 bedrooms home with 9-foot ceilings throughout, and doors are 8-foot tall for added elegance. Starting at the tile entry you see the living room to the left with a box column outlining the edge of the room and the starting of the hallway leading to a spacious master bedroom. Once inside the room you have the master bath and larger walk-in closet. The master bath has double sinks for functionality and convenience. There is also a luxurious garden tub and separate shower enclosure, a separate toilet compartment as well. The kitchen, dining area, and family room are all in a larger open space. A cozy fireplace sits on an inside corner of the family room, with lots of windows on other walls to let the sunshine in. There is a variation of carpet and tiles floors throughout. House has a separate indoor laundry room. There is a two-car wide garage with an additional space for a third car on the front of the house. The house site on a corner lot and be back yard is fully fenced for privacy. A must-see home.
Location
State CA
County San Bernardino
Area Victorville (92392)
Interior
Interior Features Granite Counters, Recessed Lighting
Cooling Central Forced Air
Flooring Carpet, Tile
Fireplaces Type FP in Family Room, Gas, Gas Starter
Equipment Dishwasher, Disposal, Microwave, Gas Oven, Gas Range
Appliance Dishwasher, Disposal, Microwave, Gas Oven, Gas Range
Laundry Laundry Room, Inside
Exterior
Exterior Feature Stucco
Parking Features Garage, Garage - Two Door, Garage Door Opener
Garage Spaces 3.0
Fence Masonry, Wood
Utilities Available Electricity Connected, Natural Gas Connected, Underground Utilities, Sewer Connected, Water Connected
Roof Type Tile/Clay
Total Parking Spaces 5
Building
Lot Description Corner Lot, Curbs, Sidewalks, Landscaped, Sprinklers In Front
Story 1
Lot Size Range 4000-7499 SF
Sewer Public Sewer
Water Public
Architectural Style Contemporary
Level or Stories 1 Story
Construction Status Building Permit
Others
Acceptable Financing Cash, Conventional, FHA
Listing Terms Cash, Conventional, FHA
Special Listing Condition Standard
Read Less Info
Want to know what your home might be worth? Contact us for a FREE valuation!

Our team is ready to help you sell your home for the highest possible price ASAP

Bought with Henry Martinez • Realty Premier Services
1420 Kettner Blvd, Suite 100, Diego, CA, 92101, United States








