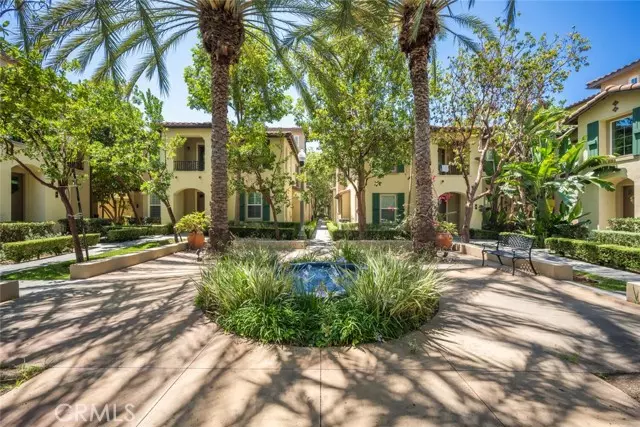$988,000
$988,000
For more information regarding the value of a property, please contact us for a free consultation.
2 Beds
3 Baths
1,304 SqFt
SOLD DATE : 10/15/2024
Key Details
Sold Price $988,000
Property Type Condo
Listing Status Sold
Purchase Type For Sale
Square Footage 1,304 sqft
Price per Sqft $757
MLS Listing ID OC24153772
Sold Date 10/15/24
Style All Other Attached
Bedrooms 2
Full Baths 2
Half Baths 1
Construction Status Turnkey
HOA Fees $149/mo
HOA Y/N Yes
Year Built 2004
Lot Size 3,000 Sqft
Acres 0.0689
Property Description
Welcome to this stunning condo in the highly sought-after Quail Hill community of Irvine. This beautifully maintained home features elegant laminate flooring throughout all levels and charming plantation shutters on the main floor. The kitchen boasts a suite of brand-new stainless steel appliances, including a Samsung 5-burner gas range, a GE dishwasher, and a Whirlpool microwave oven. Additionally, a new stainless steel stackable washer and dryer add convenience to your daily routine. The sleek, all-white cabinetry adds a touch of modern sophistication, creating a bright and airy feel. Relax in the inviting living room, where a cozy fireplace awaits for those cool winter evenings. The home is adorned with custom paint, enhancing its contemporary appeal. The spacious primary bedroom offers a generous walk-in closet and an en suite bathroom complete with dual vanities and a walk-in shower. Both bathrooms are thoughtfully equipped with bidet toilets for added comfort. As a resident of the Jasmine Community, you'll enjoy access to a range of amenities, including a fitness center, three pools, spas, tennis courts, parks, and walking trails. Additionally, the acclaimed Irvine School District is within easy reach. Conveniently located near shops, restaurants, and major landmarks such as The Irvine Spectrum, Hoag Hospital, and Kaiser Hospital, this condo is perfectly situated for both relaxation and convenience.
Welcome to this stunning condo in the highly sought-after Quail Hill community of Irvine. This beautifully maintained home features elegant laminate flooring throughout all levels and charming plantation shutters on the main floor. The kitchen boasts a suite of brand-new stainless steel appliances, including a Samsung 5-burner gas range, a GE dishwasher, and a Whirlpool microwave oven. Additionally, a new stainless steel stackable washer and dryer add convenience to your daily routine. The sleek, all-white cabinetry adds a touch of modern sophistication, creating a bright and airy feel. Relax in the inviting living room, where a cozy fireplace awaits for those cool winter evenings. The home is adorned with custom paint, enhancing its contemporary appeal. The spacious primary bedroom offers a generous walk-in closet and an en suite bathroom complete with dual vanities and a walk-in shower. Both bathrooms are thoughtfully equipped with bidet toilets for added comfort. As a resident of the Jasmine Community, you'll enjoy access to a range of amenities, including a fitness center, three pools, spas, tennis courts, parks, and walking trails. Additionally, the acclaimed Irvine School District is within easy reach. Conveniently located near shops, restaurants, and major landmarks such as The Irvine Spectrum, Hoag Hospital, and Kaiser Hospital, this condo is perfectly situated for both relaxation and convenience.
Location
State CA
County Orange
Area Oc - Irvine (92603)
Interior
Interior Features 2 Staircases, Balcony
Cooling Central Forced Air
Flooring Laminate
Fireplaces Type FP in Living Room
Equipment Dishwasher, Dryer, Microwave, Refrigerator, Washer, Gas Range
Appliance Dishwasher, Dryer, Microwave, Refrigerator, Washer, Gas Range
Exterior
Exterior Feature Stucco
Garage Garage
Garage Spaces 2.0
Pool Community/Common, Association, Heated
Utilities Available Electricity Connected, Natural Gas Connected, Sewer Connected, Water Connected
Roof Type Tile/Clay
Total Parking Spaces 2
Building
Lot Description Curbs
Story 2
Lot Size Range 1-3999 SF
Sewer Public Sewer
Water Public
Architectural Style Traditional
Level or Stories 3 Story
Construction Status Turnkey
Others
Monthly Total Fees $457
Acceptable Financing Cash To New Loan
Listing Terms Cash To New Loan
Special Listing Condition Standard
Read Less Info
Want to know what your home might be worth? Contact us for a FREE valuation!

Our team is ready to help you sell your home for the highest possible price ASAP

Bought with Jamie Marangell • Re/Max Premier Realty

1420 Kettner Blvd, Suite 100, Diego, CA, 92101, United States







