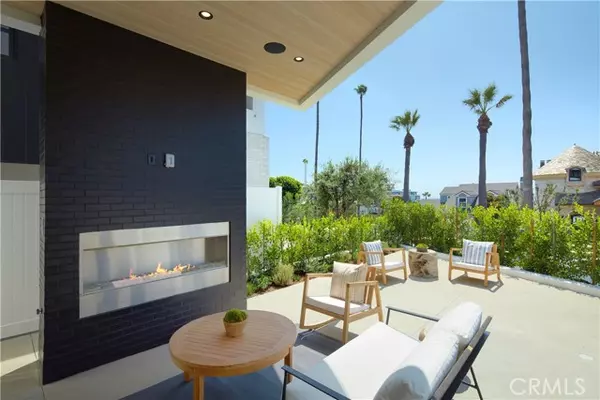$9,200,000
$9,995,000
8.0%For more information regarding the value of a property, please contact us for a free consultation.
5 Beds
7 Baths
3,753 SqFt
SOLD DATE : 10/15/2024
Key Details
Sold Price $9,200,000
Property Type Condo
Listing Status Sold
Purchase Type For Sale
Square Footage 3,753 sqft
Price per Sqft $2,451
MLS Listing ID NP24188090
Sold Date 10/15/24
Style All Other Attached
Bedrooms 5
Full Baths 6
Half Baths 1
Construction Status Turnkey
HOA Y/N No
Year Built 2024
Property Description
Just completed and never before lived in, this custom on-trend home offers ocean views and an outstanding location in Corona del Mar. The detached design blends contemporary, traditional, and modern farmhouse elements in a three-level floorplan spanning approximately 3,753 square feet. Enjoy coveted indoor/outdoor living with patio, deck, and balcony access on all levels of this luxurious residence, featuring five en suite bedrooms, six-and-one-half baths, and two spacious lofts. The main level, open to a sunny patio with a linear fireplace, reveals a great room with an expansive built-in entertainment center and two dining areas, all flowing seamlessly into the kitchen. Anchored by a large waterfall island with farmhouse and prep sinks, the open-concept kitchen impresses with sleek wood cabinetry, quartz countertops with a full backsplash, a butlers pantry with a second refrigerator, and Wolf and Sub-Zero appliances, including a full-height wine refrigerator, built-in coffee center, and a pot filler over the range. This level also features a glass-enclosed, temperature-controlled wine cellar and an en suite bedroom with access to a large covered patio. Take the stairs or an elevator to the other levels of the home, where the second floor hosts a loft with a covered balcony and a premium, hotel-inspired primary suite. The suite includes a bespoke walk-in closet, a fireplace-warmed deck with ocean, bay, and channel views, and a private bath with a freestanding tub and a steam shower with book-matched stone surrounds. Another loft awaits on the top floor, complete with a bath
Just completed and never before lived in, this custom on-trend home offers ocean views and an outstanding location in Corona del Mar. The detached design blends contemporary, traditional, and modern farmhouse elements in a three-level floorplan spanning approximately 3,753 square feet. Enjoy coveted indoor/outdoor living with patio, deck, and balcony access on all levels of this luxurious residence, featuring five en suite bedrooms, six-and-one-half baths, and two spacious lofts. The main level, open to a sunny patio with a linear fireplace, reveals a great room with an expansive built-in entertainment center and two dining areas, all flowing seamlessly into the kitchen. Anchored by a large waterfall island with farmhouse and prep sinks, the open-concept kitchen impresses with sleek wood cabinetry, quartz countertops with a full backsplash, a butlers pantry with a second refrigerator, and Wolf and Sub-Zero appliances, including a full-height wine refrigerator, built-in coffee center, and a pot filler over the range. This level also features a glass-enclosed, temperature-controlled wine cellar and an en suite bedroom with access to a large covered patio. Take the stairs or an elevator to the other levels of the home, where the second floor hosts a loft with a covered balcony and a premium, hotel-inspired primary suite. The suite includes a bespoke walk-in closet, a fireplace-warmed deck with ocean, bay, and channel views, and a private bath with a freestanding tub and a steam shower with book-matched stone surrounds. Another loft awaits on the top floor, complete with a bath, wood ceiling, and direct access to a massive sun and shade deck featuring ocean views, a fireplace, and a built-in BBQ island with sink. The solar-powered home is beautifully detailed with wide-plank white oak flooring, La Cantina bi-fold doors, illuminated recessed art niches, custom cabinetry, designer lighting and wall treatments, and a Control4 smart-home system. Begonia Park, beaches, and Fashion Island are just moments away.
Location
State CA
County Orange
Area Oc - Corona Del Mar (92625)
Interior
Interior Features Pantry, Recessed Lighting, Wet Bar
Cooling Central Forced Air
Flooring Tile, Wood
Fireplaces Type Patio/Outdoors
Equipment Microwave, Refrigerator, 6 Burner Stove, Double Oven, Freezer, Gas Stove
Appliance Microwave, Refrigerator, 6 Burner Stove, Double Oven, Freezer, Gas Stove
Laundry Laundry Room, Inside
Exterior
Garage Direct Garage Access, Garage, Garage - Single Door
Garage Spaces 1.0
View Bay, Ocean
Total Parking Spaces 3
Building
Lot Description Sidewalks, Landscaped
Story 3
Sewer Public Sewer
Water Public
Architectural Style Contemporary
Level or Stories 3 Story
Construction Status Turnkey
Others
Acceptable Financing Cash To New Loan
Listing Terms Cash To New Loan
Special Listing Condition Standard
Read Less Info
Want to know what your home might be worth? Contact us for a FREE valuation!

Our team is ready to help you sell your home for the highest possible price ASAP

Bought with NON LISTED AGENT • Douglas Elliman of California

1420 Kettner Blvd, Suite 100, Diego, CA, 92101, United States








