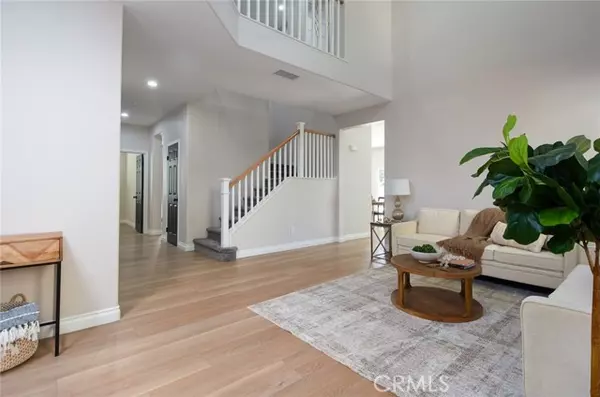$890,000
$899,950
1.1%For more information regarding the value of a property, please contact us for a free consultation.
4 Beds
3 Baths
2,826 SqFt
SOLD DATE : 10/10/2024
Key Details
Sold Price $890,000
Property Type Single Family Home
Sub Type Detached
Listing Status Sold
Purchase Type For Sale
Square Footage 2,826 sqft
Price per Sqft $314
MLS Listing ID SW24136838
Sold Date 10/10/24
Style Detached
Bedrooms 4
Full Baths 3
HOA Y/N No
Year Built 2001
Lot Size 6,970 Sqft
Acres 0.16
Property Description
West Side, Murrieta Copper Canyon Pool Home! Better than brand new, this former model home has been fully renovated with upgraded finishes and designer inspired touches throughout! Four bedrooms plus an office with one bedroom and one full bath downstairs. Stunning, brand new kitchen with upgrades galore including new kitchen cabinets, quartz countertops and backsplash, custom venetian plaster hood with white oak trim, pot filler, new high end appliances including Kitchenaid double ovens, built in microwave, dishwasher and a 36" new LG gas cooktop. The kitchen is complete with a large walk in pantry! The family room has a gorgeous fireplace with a custom white oak mantle. Upstairs you will find 3 spacious bedrooms. The primary bedroom is a stunning retreat with a dramatic headboard accent wall and a large master bathroom. The master bathroom is a true spa experience with a large, custom shower and free standing bathtub. The bathroom also has dual sinks set in white oak vanities and a makeup station complete with a backlit LED makeup mirror. The house has been freshly painted inside and out. Downstairs there is an additional bedroom and a generously sized office with buit in cabinetry. The backyard space has a stunning, large pool with two swim steps and enough space to swim laps or host a in-pool volleyball game. All the pool equipment is brand new, including a new pool pump, filter and subpanel. The home also has a new A/C system with dual condensors for each level and new wifi enabled thermostats. Come take a look at this one of a kind family home before its gone!
West Side, Murrieta Copper Canyon Pool Home! Better than brand new, this former model home has been fully renovated with upgraded finishes and designer inspired touches throughout! Four bedrooms plus an office with one bedroom and one full bath downstairs. Stunning, brand new kitchen with upgrades galore including new kitchen cabinets, quartz countertops and backsplash, custom venetian plaster hood with white oak trim, pot filler, new high end appliances including Kitchenaid double ovens, built in microwave, dishwasher and a 36" new LG gas cooktop. The kitchen is complete with a large walk in pantry! The family room has a gorgeous fireplace with a custom white oak mantle. Upstairs you will find 3 spacious bedrooms. The primary bedroom is a stunning retreat with a dramatic headboard accent wall and a large master bathroom. The master bathroom is a true spa experience with a large, custom shower and free standing bathtub. The bathroom also has dual sinks set in white oak vanities and a makeup station complete with a backlit LED makeup mirror. The house has been freshly painted inside and out. Downstairs there is an additional bedroom and a generously sized office with buit in cabinetry. The backyard space has a stunning, large pool with two swim steps and enough space to swim laps or host a in-pool volleyball game. All the pool equipment is brand new, including a new pool pump, filter and subpanel. The home also has a new A/C system with dual condensors for each level and new wifi enabled thermostats. Come take a look at this one of a kind family home before its gone!
Location
State CA
County Riverside
Area Riv Cty-Murrieta (92562)
Interior
Interior Features Recessed Lighting
Cooling Central Forced Air
Fireplaces Type FP in Family Room
Equipment Double Oven, Gas Stove
Appliance Double Oven, Gas Stove
Laundry Laundry Room
Exterior
Garage Spaces 2.0
Pool Private
View Mountains/Hills
Total Parking Spaces 2
Building
Lot Description Sidewalks, Sprinklers In Front, Sprinklers In Rear
Story 2
Lot Size Range 4000-7499 SF
Sewer Public Sewer
Water Public
Level or Stories 2 Story
Others
Monthly Total Fees $189
Acceptable Financing Cash, Conventional, FHA, VA, Cash To New Loan
Listing Terms Cash, Conventional, FHA, VA, Cash To New Loan
Special Listing Condition Standard
Read Less Info
Want to know what your home might be worth? Contact us for a FREE valuation!

Our team is ready to help you sell your home for the highest possible price ASAP

Bought with Venessa Bonilla • ALLEGIANT REALTY

1420 Kettner Blvd, Suite 100, Diego, CA, 92101, United States








