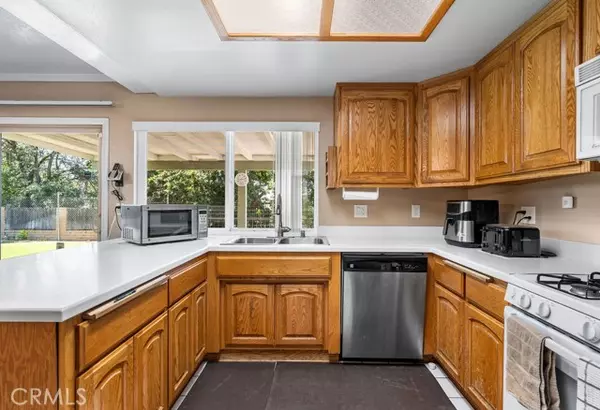$564,000
$555,000
1.6%For more information regarding the value of a property, please contact us for a free consultation.
4 Beds
2 Baths
1,610 SqFt
SOLD DATE : 10/08/2024
Key Details
Sold Price $564,000
Property Type Single Family Home
Sub Type Detached
Listing Status Sold
Purchase Type For Sale
Square Footage 1,610 sqft
Price per Sqft $350
MLS Listing ID EV24148468
Sold Date 10/08/24
Style Detached
Bedrooms 4
Full Baths 2
Construction Status Turnkey
HOA Y/N No
Year Built 1971
Lot Size 8,050 Sqft
Acres 0.1848
Property Description
Welcome to this amazing single-story home, perfect for a family and all their toys! As you enter the spacious, open-concept family and dining room, you're greeted with stunning views of the city lights. The versatile layout flows seamlessly into the kitchen and cozy breakfast nook or a second family room, allowing for endless possibilities with this open floorplan. The hallway and kitchen area feature elegant light ceramic tile with decorative insets, while the family room and bedrooms boast easy-to-maintain natural color laminate flooring. The bathrooms have been tastefully updated, adding to the home's modern charm. Efficiency and comfort are key in this home, which includes Sunrun solar panels (22 in total) and upgraded dual-pane windows throughout. Ceiling fans in the bedrooms and family room, enhanced attic insulation, and a whole-house fan ensure a comfortable living environment year-round. Recent exterior paint adds to the home's fresh appearance. The large driveway, complemented by additional concrete on the west side, offers ample parking and includes a storage shed. The spacious three-car garage houses the laundry area, providing convenience and extra storage space. Step outside to the covered back patio off the kitchen, an ideal spot for summer BBQs while enjoying the twinkling city lights. The backyard also features a secure garden space, perfect for growing your own vegetables and flowers, and four rainwater drain systems for efficient water management on rainy days. This well-maintained home showcases the pride of ownership and is ready to welcome its new fami
Welcome to this amazing single-story home, perfect for a family and all their toys! As you enter the spacious, open-concept family and dining room, you're greeted with stunning views of the city lights. The versatile layout flows seamlessly into the kitchen and cozy breakfast nook or a second family room, allowing for endless possibilities with this open floorplan. The hallway and kitchen area feature elegant light ceramic tile with decorative insets, while the family room and bedrooms boast easy-to-maintain natural color laminate flooring. The bathrooms have been tastefully updated, adding to the home's modern charm. Efficiency and comfort are key in this home, which includes Sunrun solar panels (22 in total) and upgraded dual-pane windows throughout. Ceiling fans in the bedrooms and family room, enhanced attic insulation, and a whole-house fan ensure a comfortable living environment year-round. Recent exterior paint adds to the home's fresh appearance. The large driveway, complemented by additional concrete on the west side, offers ample parking and includes a storage shed. The spacious three-car garage houses the laundry area, providing convenience and extra storage space. Step outside to the covered back patio off the kitchen, an ideal spot for summer BBQs while enjoying the twinkling city lights. The backyard also features a secure garden space, perfect for growing your own vegetables and flowers, and four rainwater drain systems for efficient water management on rainy days. This well-maintained home showcases the pride of ownership and is ready to welcome its new family.
Location
State CA
County San Bernardino
Area Highland (92346)
Interior
Interior Features Attic Fan
Cooling Central Forced Air
Flooring Laminate, Tile
Fireplaces Type FP in Family Room, Gas
Equipment Gas Range
Appliance Gas Range
Laundry Garage
Exterior
Garage Direct Garage Access, Garage - Three Door
Garage Spaces 3.0
Fence Wood
Utilities Available Cable Connected, Electricity Connected, Natural Gas Connected, Phone Connected, Sewer Connected, Water Connected
View City Lights
Roof Type Composition
Total Parking Spaces 3
Building
Lot Description Sidewalks, Sprinklers In Front, Sprinklers In Rear
Story 1
Lot Size Range 7500-10889 SF
Sewer Public Sewer
Water Public
Level or Stories 1 Story
Construction Status Turnkey
Others
Monthly Total Fees $69
Acceptable Financing Submit
Listing Terms Submit
Special Listing Condition Standard
Read Less Info
Want to know what your home might be worth? Contact us for a FREE valuation!

Our team is ready to help you sell your home for the highest possible price ASAP

Bought with Brandon Seldon • The Agency

1420 Kettner Blvd, Suite 100, Diego, CA, 92101, United States








