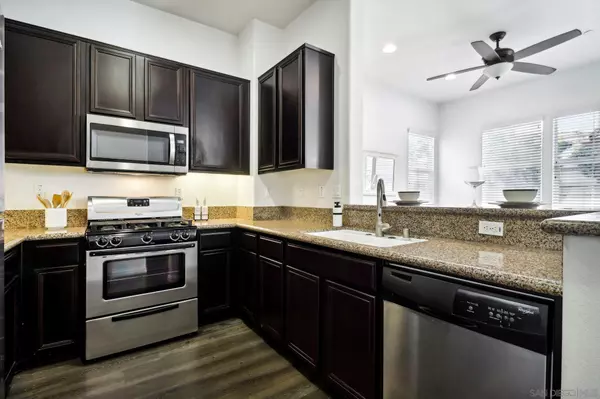$660,000
$675,000
2.2%For more information regarding the value of a property, please contact us for a free consultation.
3 Beds
3 Baths
1,342 SqFt
SOLD DATE : 10/03/2024
Key Details
Sold Price $660,000
Property Type Condo
Sub Type Condominium
Listing Status Sold
Purchase Type For Sale
Square Footage 1,342 sqft
Price per Sqft $491
Subdivision Chula Vista
MLS Listing ID 240021187
Sold Date 10/03/24
Style All Other Attached
Bedrooms 3
Full Baths 2
Half Baths 1
HOA Fees $232/mo
HOA Y/N Yes
Year Built 2013
Property Description
Welcome to your new home in the desirable Montecito community! This charming corner unit townhome boasts tasteful updates and modern features that make it a standout. Enjoy the elegance of laminate wood floors throughout, complemented by a contemporary kitchen equipped with sleek stainless steel appliances. The home features soaring high ceilings that enhance the sense of space, and a spacious master bedroom with ample closet storage. Step outside to your large private patio, perfect for relaxation and entertaining. The townhome's prime location offers easy access to freeways, schools, and shopping, ensuring convenience is at your doorstep. The Montecito community enhances your lifestyle with its array of amenities, including parks, a clubhouse, a sparkling pool, and tennis courts. It’s a family and pet-friendly environment where you can truly enjoy the best of suburban living. Don't miss this opportunity to own a beautifully updated home in a vibrant and welcoming community!
Location
State CA
County San Diego
Community Chula Vista
Area Chula Vista (91913)
Building/Complex Name Villas de Avila/Casitas
Rooms
Master Bedroom 13x14
Bedroom 2 10x11
Bedroom 3 10x11
Living Room 12x15
Dining Room 10x10
Kitchen 9x10
Interior
Heating Natural Gas
Cooling Central Forced Air
Flooring Carpet, Laminate, Wood
Fireplaces Number 1
Fireplaces Type FP in Living Room
Equipment Dishwasher, Dryer, Microwave, Refrigerator, Washer, Gas Stove
Appliance Dishwasher, Dryer, Microwave, Refrigerator, Washer, Gas Stove
Laundry Laundry Room
Exterior
Exterior Feature Stucco
Garage Attached
Garage Spaces 2.0
Fence Wood
Pool Community/Common
Community Features BBQ, Clubhouse/Rec Room, Exercise Room, Pool, Spa/Hot Tub
Complex Features BBQ, Clubhouse/Rec Room, Exercise Room, Pool, Spa/Hot Tub
Roof Type Tile/Clay
Total Parking Spaces 2
Building
Story 2
Lot Size Range 0 (Common Interest)
Sewer Public Sewer
Water Public
Level or Stories 2 Story
Schools
Elementary Schools Chula Vista Elementary District
Middle Schools Sweetwater Union High School District
High Schools Sweetwater Union High School District
Others
Ownership Condominium
Monthly Total Fees $471
Acceptable Financing Cash, Conventional, VA
Listing Terms Cash, Conventional, VA
Special Listing Condition Call Agent
Pets Description Allowed w/Restrictions
Read Less Info
Want to know what your home might be worth? Contact us for a FREE valuation!

Our team is ready to help you sell your home for the highest possible price ASAP

Bought with Diana A Duplain • Real Broker

1420 Kettner Blvd, Suite 100, Diego, CA, 92101, United States








