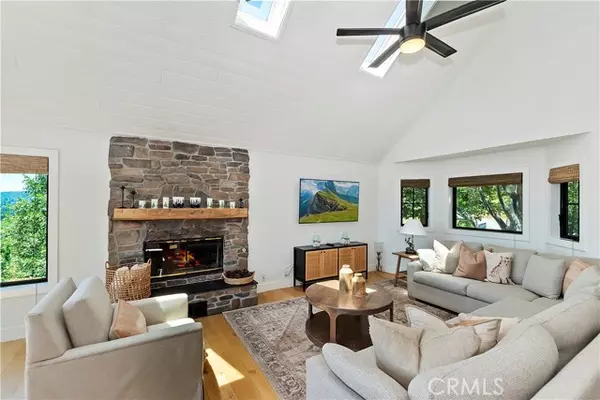$1,490,000
$1,594,000
6.5%For more information regarding the value of a property, please contact us for a free consultation.
4 Beds
4 Baths
2,865 SqFt
SOLD DATE : 09/26/2024
Key Details
Sold Price $1,490,000
Property Type Single Family Home
Sub Type Detached
Listing Status Sold
Purchase Type For Sale
Square Footage 2,865 sqft
Price per Sqft $520
MLS Listing ID RW24147245
Sold Date 09/26/24
Style Detached
Bedrooms 4
Full Baths 3
Half Baths 1
Construction Status Updated/Remodeled
HOA Y/N No
Year Built 1991
Lot Size 0.285 Acres
Acres 0.2851
Property Description
Stunning lake views from every window facing the lake. (No "hunting" for the Lakeviews!) As you tour this home, you'll embrace the recent high-end renovation (over $400K) as relevant, relatable, and in-vogue. Truly, designed with thoughtfulness in mind. Welcome to your dream retreat in the charming Alpine community of Lake Arrowhead with our glistening private lake & private beach clubs. This 4 Brm, 3.5 Ba home features a great room with soaring ceilings & skylights, hardwood floors, & fine stone surfaces. The central fireplace makes it a cozy spot for gatherings. The large kitchen is open to the dining & living areas, making it ideal for entertaining. Whether you're hosting an intimate dinner or a lively gathering, this space lets you engage with your friends and family while cooking. The primary bedroom's private deck/balcony provides a darling spot for a cappuccino or nightcap offering breathtaking views of the lake & mountains. The family room, which includes a 2nd fireplace, opens to a 2nd deck, offering a perfect space for entertaining or relaxing. The spacious decks are great for lounging or outdoor dining, & the Jacuzzi hot tub off the family room is perfect for unwinding. This home blends luxury with nature's beauty and, is also a successful STR. It could come mostly "turn-key" furnished. (Some decor items and artwork are staging.)
Stunning lake views from every window facing the lake. (No "hunting" for the Lakeviews!) As you tour this home, you'll embrace the recent high-end renovation (over $400K) as relevant, relatable, and in-vogue. Truly, designed with thoughtfulness in mind. Welcome to your dream retreat in the charming Alpine community of Lake Arrowhead with our glistening private lake & private beach clubs. This 4 Brm, 3.5 Ba home features a great room with soaring ceilings & skylights, hardwood floors, & fine stone surfaces. The central fireplace makes it a cozy spot for gatherings. The large kitchen is open to the dining & living areas, making it ideal for entertaining. Whether you're hosting an intimate dinner or a lively gathering, this space lets you engage with your friends and family while cooking. The primary bedroom's private deck/balcony provides a darling spot for a cappuccino or nightcap offering breathtaking views of the lake & mountains. The family room, which includes a 2nd fireplace, opens to a 2nd deck, offering a perfect space for entertaining or relaxing. The spacious decks are great for lounging or outdoor dining, & the Jacuzzi hot tub off the family room is perfect for unwinding. This home blends luxury with nature's beauty and, is also a successful STR. It could come mostly "turn-key" furnished. (Some decor items and artwork are staging.)
Location
State CA
County San Bernardino
Area Lake Arrowhead (92352)
Zoning LA/RS-14M
Interior
Interior Features 2 Staircases, Balcony, Beamed Ceilings, Recessed Lighting
Heating Natural Gas
Cooling Central Forced Air
Flooring Wood
Fireplaces Type FP in Family Room, Den
Equipment Dishwasher, Dryer, Microwave, Refrigerator, Washer, Convection Oven, Double Oven, Electric Oven, Gas Stove
Appliance Dishwasher, Dryer, Microwave, Refrigerator, Washer, Convection Oven, Double Oven, Electric Oven, Gas Stove
Laundry Laundry Room, Inside
Exterior
Exterior Feature Masonite
Garage Garage, Garage - Single Door
Garage Spaces 2.0
Utilities Available Cable Connected, Electricity Connected, Natural Gas Connected, Sewer Connected, Water Connected
View Lake/River, Mountains/Hills, Panoramic, Trees/Woods
Roof Type Composition
Total Parking Spaces 2
Building
Lot Description Cul-De-Sac, National Forest, Sprinklers In Front, Sprinklers In Rear
Story 3
Sewer Public Sewer
Water Public
Level or Stories 2 Story
Construction Status Updated/Remodeled
Others
Monthly Total Fees $64
Acceptable Financing Cash, Conventional, Cash To New Loan
Listing Terms Cash, Conventional, Cash To New Loan
Special Listing Condition Standard
Read Less Info
Want to know what your home might be worth? Contact us for a FREE valuation!

Our team is ready to help you sell your home for the highest possible price ASAP

Bought with JOHNNY WHIELDON • RE/MAX LAKESIDE

1420 Kettner Blvd, Suite 100, Diego, CA, 92101, United States








