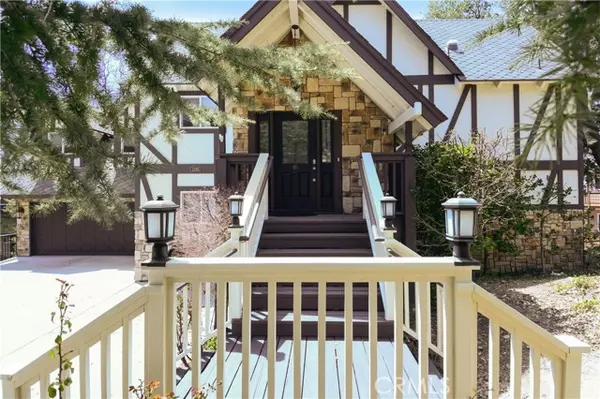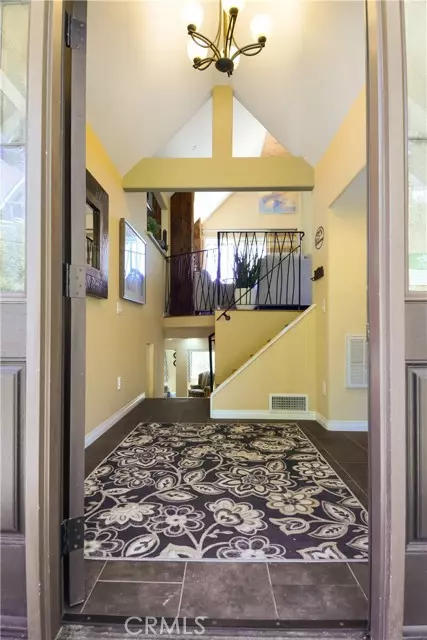$900,000
$965,000
6.7%For more information regarding the value of a property, please contact us for a free consultation.
4 Beds
6 Baths
2,842 SqFt
SOLD DATE : 10/02/2024
Key Details
Sold Price $900,000
Property Type Single Family Home
Sub Type Detached
Listing Status Sold
Purchase Type For Sale
Square Footage 2,842 sqft
Price per Sqft $316
MLS Listing ID PW24066169
Sold Date 10/02/24
Style Detached
Bedrooms 4
Full Baths 4
Half Baths 2
Construction Status Turnkey
HOA Y/N No
Year Built 1975
Lot Size 0.335 Acres
Acres 0.3354
Property Description
Arrowhead Living at its finest! Spectacular View!!! This two-story Tudor home features, 4 ensuites, 3 with a view, and 2 powder rooms. Upon entering the home you are captivated by the view of the Lake and its beauty through the glass sliders as you enter the family room. Open floor plan, numerous windows, ceiling fan, and high ceilings give way to plenty of natural light, a gas fireplace, game table, wet bar, dishwasher, surround sound, and wine refrigerator. Great for entertaining. Home boasts Beautiful hardwood floors throughout the living space and carpet in bedrooms. Upper level also offers a breathtaking view, Living room with a ceiling fan, tons of natural light, glass sliders and gas fireplace. Spacious Master bedroom, ceiling fan, walk-in closet and vaulted ceiling. Master bathroom showcases a beautiful custom-made frosted tempered entry door, large shower, double sink, and a view. Kitchen offers newer appliances, a dishwasher, refrigerator, microwave, stove, and oven. Two-car garage with direct access. A spacious deck on each level with new electric awnings, great for relaxing, Barbequeing or just watching the lake water glisten. In the garage Laundry hookups, a utility sink, an additional refrigerator, and a view. Sprinkler system in front and backyard, huge backyard possible RV or boat parking. Two separate central heating and AC units. Skylights, Security system, and Boat rights. Minutes from the Fire Department, Place of worship, and Hospital. A must see!
Arrowhead Living at its finest! Spectacular View!!! This two-story Tudor home features, 4 ensuites, 3 with a view, and 2 powder rooms. Upon entering the home you are captivated by the view of the Lake and its beauty through the glass sliders as you enter the family room. Open floor plan, numerous windows, ceiling fan, and high ceilings give way to plenty of natural light, a gas fireplace, game table, wet bar, dishwasher, surround sound, and wine refrigerator. Great for entertaining. Home boasts Beautiful hardwood floors throughout the living space and carpet in bedrooms. Upper level also offers a breathtaking view, Living room with a ceiling fan, tons of natural light, glass sliders and gas fireplace. Spacious Master bedroom, ceiling fan, walk-in closet and vaulted ceiling. Master bathroom showcases a beautiful custom-made frosted tempered entry door, large shower, double sink, and a view. Kitchen offers newer appliances, a dishwasher, refrigerator, microwave, stove, and oven. Two-car garage with direct access. A spacious deck on each level with new electric awnings, great for relaxing, Barbequeing or just watching the lake water glisten. In the garage Laundry hookups, a utility sink, an additional refrigerator, and a view. Sprinkler system in front and backyard, huge backyard possible RV or boat parking. Two separate central heating and AC units. Skylights, Security system, and Boat rights. Minutes from the Fire Department, Place of worship, and Hospital. A must see!
Location
State CA
County San Bernardino
Area Lake Arrowhead (92352)
Zoning LA/RS-14M
Interior
Interior Features Living Room Deck Attached, Recessed Lighting, Wet Bar, Furnished
Cooling Central Forced Air
Flooring Carpet, Wood
Fireplaces Type FP in Family Room, FP in Living Room, Gas
Equipment Dishwasher, Disposal, Dryer, Microwave, Refrigerator, Washer, Gas Oven, Gas Stove
Appliance Dishwasher, Disposal, Dryer, Microwave, Refrigerator, Washer, Gas Oven, Gas Stove
Laundry Garage
Exterior
Garage Direct Garage Access
Garage Spaces 2.0
View Lake/River, Trees/Woods
Total Parking Spaces 2
Building
Lot Description Sprinklers In Front, Sprinklers In Rear
Story 1
Sewer Public Sewer
Water Public
Architectural Style Tudor/French Normandy
Level or Stories 2 Story
Construction Status Turnkey
Others
Monthly Total Fees $69
Acceptable Financing Cash, Conventional
Listing Terms Cash, Conventional
Special Listing Condition Standard
Read Less Info
Want to know what your home might be worth? Contact us for a FREE valuation!

Our team is ready to help you sell your home for the highest possible price ASAP

Bought with PAUL MARMORSTEIN • CAPRE

1420 Kettner Blvd, Suite 100, Diego, CA, 92101, United States








