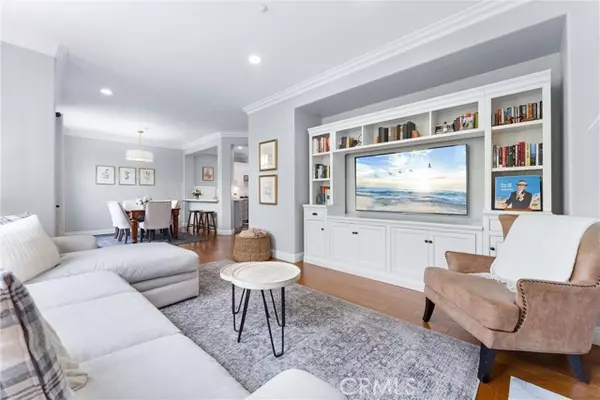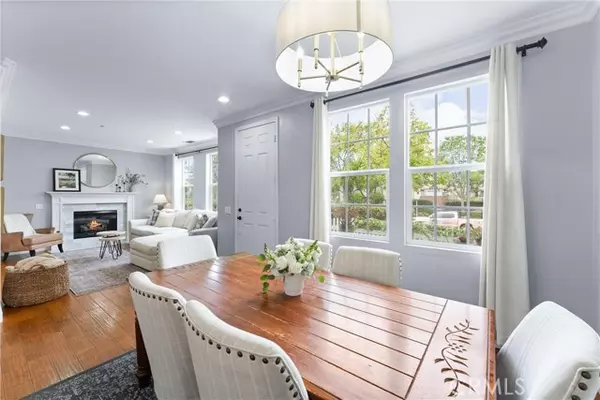$950,000
$940,000
1.1%For more information regarding the value of a property, please contact us for a free consultation.
3 Beds
3 Baths
1,617 SqFt
SOLD DATE : 09/30/2024
Key Details
Sold Price $950,000
Property Type Townhouse
Sub Type Townhome
Listing Status Sold
Purchase Type For Sale
Square Footage 1,617 sqft
Price per Sqft $587
MLS Listing ID OC24162352
Sold Date 09/30/24
Style Townhome
Bedrooms 3
Full Baths 2
Half Baths 1
Construction Status Turnkey,Updated/Remodeled
HOA Fees $219/mo
HOA Y/N Yes
Year Built 2003
Property Description
Welcome to this stunning remodeled 3-bedroom home in the master-planned community of Ladera Ranch. You'll feel right at home as you approach the colonial architecture and white picket fence. Inside discover an ideal open floor plan with tall ceilings, perfect for modern living and entertaining. The main floor flows seamlessly from the family room to the dining room to the chef's kitchen, creating a spacious and inviting environment. The main floor also includes a sizable updated guest bath and convenient laundry room with extra storage. Gorgeous wood flooring and crown moulding are found throughout the home, complemented by designer finishes in every room. A custom, hand made mantle sits above the cozy fireplace for those chilly nights. The large and highly upgraded chef's kitchen features two-tone custom cabinetry, Calacatta Monaco Quartz countertops, gold accents, and an extended bar top, opening to a bright dining area framed by large windows that allow an abundance of natural light. Upstairs, all three bedrooms and a second full bath offer comfortable living spaces. The master suite is a true retreat with plenty of space to spare even with a King-sized bedroom set. You'll also find a walk-in closet, and an ensuite bathroom with granite countertops, updated cabinets, a walk-in shower with a frameless glass door, and Restoration Hardware accents. The two guest bedrooms are sizable with one having a deep walk-in closet. The guest bath is updated with a new vanity and Restoration Hardware finishes. Additional features include a massive two-car attached garage with newly ins
Welcome to this stunning remodeled 3-bedroom home in the master-planned community of Ladera Ranch. You'll feel right at home as you approach the colonial architecture and white picket fence. Inside discover an ideal open floor plan with tall ceilings, perfect for modern living and entertaining. The main floor flows seamlessly from the family room to the dining room to the chef's kitchen, creating a spacious and inviting environment. The main floor also includes a sizable updated guest bath and convenient laundry room with extra storage. Gorgeous wood flooring and crown moulding are found throughout the home, complemented by designer finishes in every room. A custom, hand made mantle sits above the cozy fireplace for those chilly nights. The large and highly upgraded chef's kitchen features two-tone custom cabinetry, Calacatta Monaco Quartz countertops, gold accents, and an extended bar top, opening to a bright dining area framed by large windows that allow an abundance of natural light. Upstairs, all three bedrooms and a second full bath offer comfortable living spaces. The master suite is a true retreat with plenty of space to spare even with a King-sized bedroom set. You'll also find a walk-in closet, and an ensuite bathroom with granite countertops, updated cabinets, a walk-in shower with a frameless glass door, and Restoration Hardware accents. The two guest bedrooms are sizable with one having a deep walk-in closet. The guest bath is updated with a new vanity and Restoration Hardware finishes. Additional features include a massive two-car attached garage with newly installed cabinets, epoxy flooring, and a large storage nook. The home has been completely re-piped with PEX piping for peace of mind. Its prime location is within walking distance to multiple parks and pools, the main clubhouse, Ladera Elementary and Middle School, and Founders Park, which hosts annual festivities, concerts, the 4th of July festival, and the weekly Farmers Market. Don't miss out on this one-of-a-kind home in the heart of Ladera Ranch!
Location
State CA
County Orange
Area Oc - Ladera Ranch (92694)
Interior
Interior Features Recessed Lighting
Cooling Central Forced Air
Flooring Wood
Fireplaces Type FP in Family Room, Gas Starter
Equipment Dishwasher, Disposal, Vented Exhaust Fan, Water Line to Refr, Gas Range
Appliance Dishwasher, Disposal, Vented Exhaust Fan, Water Line to Refr, Gas Range
Laundry Laundry Room, Inside
Exterior
Garage Direct Garage Access, Garage, Garage Door Opener
Garage Spaces 2.0
Fence Vinyl
Pool Below Ground, Community/Common, Association, Heated
Utilities Available Cable Connected, Electricity Connected, Natural Gas Connected, Phone Connected, Sewer Connected
View Mountains/Hills, Neighborhood
Roof Type Composition
Total Parking Spaces 2
Building
Lot Description Curbs, Sidewalks
Story 2
Sewer Public Sewer
Water Public
Level or Stories 2 Story
Construction Status Turnkey,Updated/Remodeled
Others
Monthly Total Fees $701
Acceptable Financing Cash, Conventional, Exchange, Cash To New Loan
Listing Terms Cash, Conventional, Exchange, Cash To New Loan
Special Listing Condition Standard
Read Less Info
Want to know what your home might be worth? Contact us for a FREE valuation!

Our team is ready to help you sell your home for the highest possible price ASAP

Bought with Roxana Quintero • Finest City Homes & Loans

1420 Kettner Blvd, Suite 100, Diego, CA, 92101, United States








