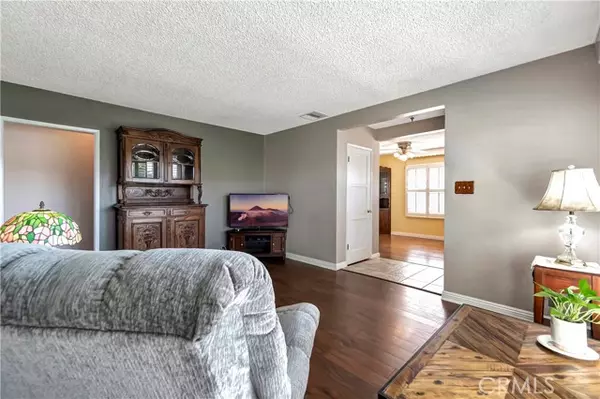$879,000
$865,000
1.6%For more information regarding the value of a property, please contact us for a free consultation.
3 Beds
2 Baths
1,506 SqFt
SOLD DATE : 09/27/2024
Key Details
Sold Price $879,000
Property Type Single Family Home
Sub Type Detached
Listing Status Sold
Purchase Type For Sale
Square Footage 1,506 sqft
Price per Sqft $583
MLS Listing ID PW24179387
Sold Date 09/27/24
Style Detached
Bedrooms 3
Full Baths 2
HOA Y/N No
Year Built 1952
Lot Size 5,002 Sqft
Acres 0.1148
Property Description
Charming 3-bedroom, 2-bathroom home nestled on a picturesque, tree-lined street. This residence offers an inviting blend of modern amenities and classic charm. The spacious den, originally the primary bedroom, provides a versatile space perfect for an office, nursery, or extra living area. In 2000, the home underwent a significant remodel, enhancing both its functionality and appeal. The electrical system was upgraded, a new roof was installed, and a large primary bedroom was added, complete with a walk-in closet and en-suite bathroom. The kitchen was remodeled at this time with quality oak cabinets, updated plumbing, a two-stage drinking water filtration system, and new appliances. The hallway bathroom was also simultaneously refreshed. This home features a convenient separate indoor laundry room. The front yard boasts low-maintenance landscaping, and the charming front porch is the perfect spot to relax and enjoy the neighborhood. The elongated driveway, secured by a gate, leads to the backyard, providing ample parking space. In 2015, a new HVAC system with energy-efficient ducts was installed, ensuring year-round comfort. Additional features include custom plantation shutters on the front windows, an oak front entry door, ceiling fans in every room, and updated double-pane windows throughout. Located within walking distance of a lovely park, the nearby school and plenty of shopping and dining options, this home offers the ideal blend of comfort, style, and convenience.
Charming 3-bedroom, 2-bathroom home nestled on a picturesque, tree-lined street. This residence offers an inviting blend of modern amenities and classic charm. The spacious den, originally the primary bedroom, provides a versatile space perfect for an office, nursery, or extra living area. In 2000, the home underwent a significant remodel, enhancing both its functionality and appeal. The electrical system was upgraded, a new roof was installed, and a large primary bedroom was added, complete with a walk-in closet and en-suite bathroom. The kitchen was remodeled at this time with quality oak cabinets, updated plumbing, a two-stage drinking water filtration system, and new appliances. The hallway bathroom was also simultaneously refreshed. This home features a convenient separate indoor laundry room. The front yard boasts low-maintenance landscaping, and the charming front porch is the perfect spot to relax and enjoy the neighborhood. The elongated driveway, secured by a gate, leads to the backyard, providing ample parking space. In 2015, a new HVAC system with energy-efficient ducts was installed, ensuring year-round comfort. Additional features include custom plantation shutters on the front windows, an oak front entry door, ceiling fans in every room, and updated double-pane windows throughout. Located within walking distance of a lovely park, the nearby school and plenty of shopping and dining options, this home offers the ideal blend of comfort, style, and convenience.
Location
State CA
County Los Angeles
Area Lakewood (90712)
Zoning LKR1*
Interior
Cooling Central Forced Air
Equipment Dishwasher, Microwave, Refrigerator, Gas Range
Appliance Dishwasher, Microwave, Refrigerator, Gas Range
Laundry Laundry Room, Inside
Exterior
Garage Garage
Garage Spaces 2.0
Roof Type Asphalt
Total Parking Spaces 2
Building
Lot Description Curbs, Sidewalks
Story 1
Lot Size Range 4000-7499 SF
Sewer Public Sewer
Water Public
Level or Stories 1 Story
Others
Monthly Total Fees $50
Acceptable Financing Submit
Listing Terms Submit
Special Listing Condition Standard
Read Less Info
Want to know what your home might be worth? Contact us for a FREE valuation!

Our team is ready to help you sell your home for the highest possible price ASAP

Bought with James Oronoz • Circa Properties, Inc.

1420 Kettner Blvd, Suite 100, Diego, CA, 92101, United States








