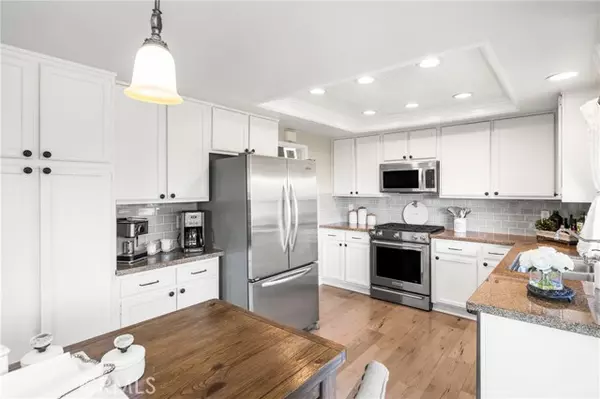$1,385,000
$1,375,000
0.7%For more information regarding the value of a property, please contact us for a free consultation.
3 Beds
3 Baths
1,819 SqFt
SOLD DATE : 09/26/2024
Key Details
Sold Price $1,385,000
Property Type Condo
Listing Status Sold
Purchase Type For Sale
Square Footage 1,819 sqft
Price per Sqft $761
MLS Listing ID OC24166185
Sold Date 09/26/24
Style All Other Attached
Bedrooms 3
Full Baths 2
Half Baths 1
Construction Status Turnkey
HOA Fees $588/mo
HOA Y/N Yes
Year Built 1975
Property Description
Experience expansive, unparalleled views from this warm and welcoming home in a private location on a tree-lined cul-de-sac in desirable Rancho San Joaquin. This home offers an idyllic retreat for those wanting both comfort and elegance. Enter the home through your private gated courtyard. Enjoy the spacious open floorplan, perfect for entertaining or everyday living. The living area opens to the diningroom and features a fireplace with newer mantle, vaulted ceilings & crown molding, adding elegance to the rooms. Walls of windows flood the living areas with light and offer unobstructed, panoramic views. The wrap-around balcony offers an outdoor space designed to maximize the spectacular views, with multiple areas for relaxation, dining and entertaining. The natural beauty that surrounds you is truly awe-inspiring! Wide-plank engineered hardwood flooring on the main level seamlessly connect the living spaces. The spacious kitchen opens to the diningroom and features granite surfaces, subway tile backsplash, updated cabinetry as well as modern stainless steel appliances. Its open design ensures that meal preparation is both a social and pleasurable experience, with easy access to the dining area and outdoor spaces. Plenty of space for casual dining in the kitchen. The main level is complete with a remodeled powderroom, separate laundryroom and direct access 2 car oversized garage. The lower level has three generously sized bedrooms, each offering its own unique appeal. The primary suite is a true sanctuary, complete with an en-suite bath, large dressing area and private patio
Experience expansive, unparalleled views from this warm and welcoming home in a private location on a tree-lined cul-de-sac in desirable Rancho San Joaquin. This home offers an idyllic retreat for those wanting both comfort and elegance. Enter the home through your private gated courtyard. Enjoy the spacious open floorplan, perfect for entertaining or everyday living. The living area opens to the diningroom and features a fireplace with newer mantle, vaulted ceilings & crown molding, adding elegance to the rooms. Walls of windows flood the living areas with light and offer unobstructed, panoramic views. The wrap-around balcony offers an outdoor space designed to maximize the spectacular views, with multiple areas for relaxation, dining and entertaining. The natural beauty that surrounds you is truly awe-inspiring! Wide-plank engineered hardwood flooring on the main level seamlessly connect the living spaces. The spacious kitchen opens to the diningroom and features granite surfaces, subway tile backsplash, updated cabinetry as well as modern stainless steel appliances. Its open design ensures that meal preparation is both a social and pleasurable experience, with easy access to the dining area and outdoor spaces. Plenty of space for casual dining in the kitchen. The main level is complete with a remodeled powderroom, separate laundryroom and direct access 2 car oversized garage. The lower level has three generously sized bedrooms, each offering its own unique appeal. The primary suite is a true sanctuary, complete with an en-suite bath, large dressing area and private patio to unwind at the end of the day. One of the two secondary bedrooms is currently being used as an office with built-ins. Custom designer paint throughout the home. Plantation shutters and updated hall bath complete the lower level. Enjoy one of two association pool nearby. Attend top-rated Irvine schools, including University High. Just a short distance to shopping and dining with easy access to the freeway. This retreat is more than a place to call homeits a lifestyle. Welcome Home! Check out the interactive floorplan at:https://my.matterport.com/show/?m=9J5sgzpmT66&brand=0
Location
State CA
County Orange
Area Oc - Irvine (92612)
Interior
Interior Features Granite Counters, Living Room Deck Attached, Recessed Lighting, Wet Bar, Unfurnished
Cooling Central Forced Air
Flooring Carpet, Tile, Wood
Fireplaces Type FP in Living Room
Equipment Dishwasher, Microwave, Gas Range
Appliance Dishwasher, Microwave, Gas Range
Laundry Laundry Room, Inside
Exterior
Garage Direct Garage Access, Garage
Garage Spaces 2.0
Fence Wrought Iron
Pool Association
Utilities Available Sewer Connected
View Golf Course, Panoramic, Trees/Woods
Roof Type Concrete
Total Parking Spaces 4
Building
Lot Description Cul-De-Sac, Curbs
Story 2
Sewer Public Sewer
Water Public
Level or Stories 2 Story
Construction Status Turnkey
Others
Monthly Total Fees $588
Acceptable Financing Cash, Conventional
Listing Terms Cash, Conventional
Special Listing Condition Standard
Read Less Info
Want to know what your home might be worth? Contact us for a FREE valuation!

Our team is ready to help you sell your home for the highest possible price ASAP

Bought with Lucy Li • Alink Realty Group

1420 Kettner Blvd, Suite 100, Diego, CA, 92101, United States








