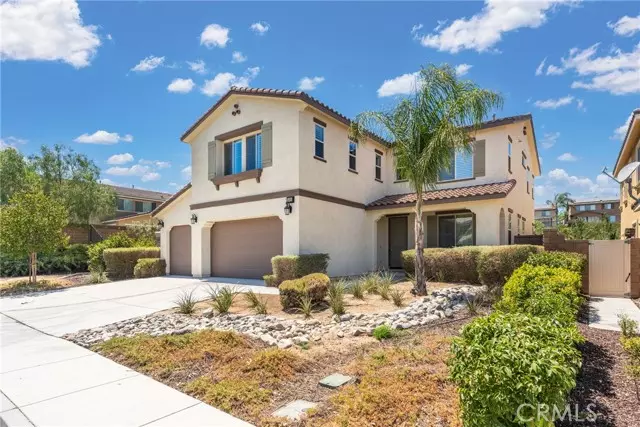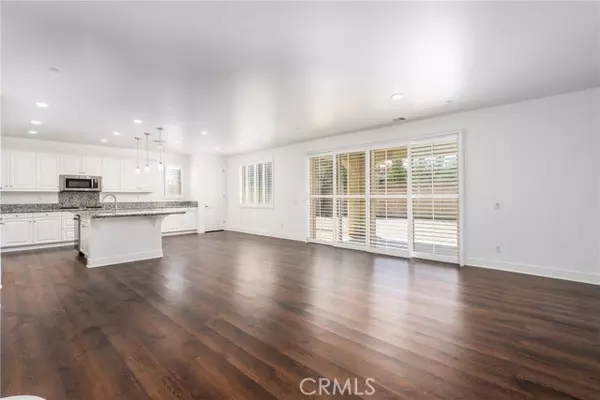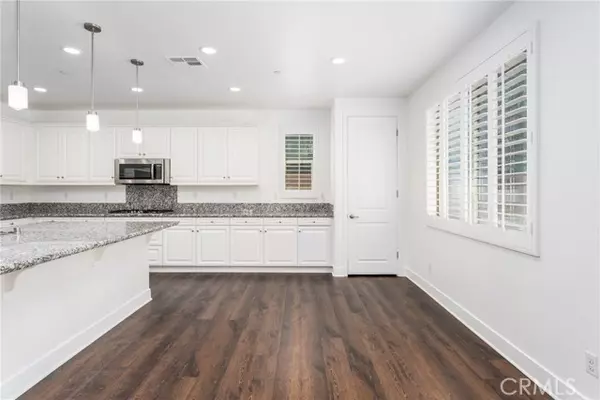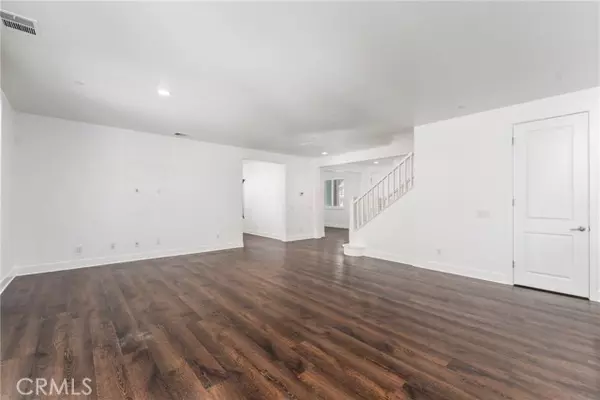$777,000
$759,900
2.3%For more information regarding the value of a property, please contact us for a free consultation.
5 Beds
3 Baths
3,632 SqFt
SOLD DATE : 09/25/2024
Key Details
Sold Price $777,000
Property Type Single Family Home
Sub Type Detached
Listing Status Sold
Purchase Type For Sale
Square Footage 3,632 sqft
Price per Sqft $213
MLS Listing ID DW24166090
Sold Date 09/25/24
Style Detached
Bedrooms 5
Full Baths 3
Construction Status Turnkey
HOA Fees $121/mo
HOA Y/N Yes
Year Built 2017
Lot Size 6,534 Sqft
Acres 0.15
Property Description
This stunning 5-bedroom, 3-bathroom home is nestled in the highly sought-after Canyon Hills community of Lake Elsinore. From the moment you step inside, you'll be captivated by the open floor plan, soaring ceilings, recessed lighting, and elegant flooring. The expansive kitchen is an entertainers dream, featuring a large granite island with extra seating, ample storage with two pantries, stainless steel appliances, double ovens, and timeless white cabinetryperfect for hosting family gatherings. The main level also includes a full-sized bedroom and bathroom, a cozy family room, a spacious living room, and a formal dining room. Upstairs, you'll find a versatile loft, ideal for a game room, playroom, or office space, along with a luxurious master suite boasting high ceilings, abundant natural light, a massive walk-in closet, and an en-suite bathroom with a walk-in shower, soaking tub, dual sinks, and a vanity. Two additional bedrooms and another bathroom complete the upper level. The low-maintenance backyard offers gorgeous views, perfect for relaxation. Additional features of the home includes a solar lease, new interior and exterior paint, upgraded bathrooms, new shutters on all windows, and an HVAC system with new filters. The Canyon Hills community offers a wealth of amenities, including three pools, a spa, sports courts, parks, and numerous hiking and biking trails.
This stunning 5-bedroom, 3-bathroom home is nestled in the highly sought-after Canyon Hills community of Lake Elsinore. From the moment you step inside, you'll be captivated by the open floor plan, soaring ceilings, recessed lighting, and elegant flooring. The expansive kitchen is an entertainers dream, featuring a large granite island with extra seating, ample storage with two pantries, stainless steel appliances, double ovens, and timeless white cabinetryperfect for hosting family gatherings. The main level also includes a full-sized bedroom and bathroom, a cozy family room, a spacious living room, and a formal dining room. Upstairs, you'll find a versatile loft, ideal for a game room, playroom, or office space, along with a luxurious master suite boasting high ceilings, abundant natural light, a massive walk-in closet, and an en-suite bathroom with a walk-in shower, soaking tub, dual sinks, and a vanity. Two additional bedrooms and another bathroom complete the upper level. The low-maintenance backyard offers gorgeous views, perfect for relaxation. Additional features of the home includes a solar lease, new interior and exterior paint, upgraded bathrooms, new shutters on all windows, and an HVAC system with new filters. The Canyon Hills community offers a wealth of amenities, including three pools, a spa, sports courts, parks, and numerous hiking and biking trails.
Location
State CA
County Riverside
Area Riv Cty-Lake Elsinore (92532)
Interior
Interior Features Granite Counters, Pantry, Recessed Lighting
Cooling Central Forced Air
Flooring Carpet, Linoleum/Vinyl
Equipment Dishwasher, Double Oven
Appliance Dishwasher, Double Oven
Exterior
Garage Garage - Two Door
Garage Spaces 3.0
Pool Association
Utilities Available Electricity Available, Phone Available, Water Available
View Mountains/Hills, Valley/Canyon
Roof Type Spanish Tile
Total Parking Spaces 3
Building
Story 2
Lot Size Range 4000-7499 SF
Sewer Public Sewer
Water Public
Level or Stories 2 Story
Construction Status Turnkey
Others
Monthly Total Fees $1, 388
Acceptable Financing Cash, Conventional, FHA, VA
Listing Terms Cash, Conventional, FHA, VA
Special Listing Condition Standard
Read Less Info
Want to know what your home might be worth? Contact us for a FREE valuation!

Our team is ready to help you sell your home for the highest possible price ASAP

Bought with CARLOS PADILLA-MARTINEZ • H & R REALTY

1420 Kettner Blvd, Suite 100, Diego, CA, 92101, United States







