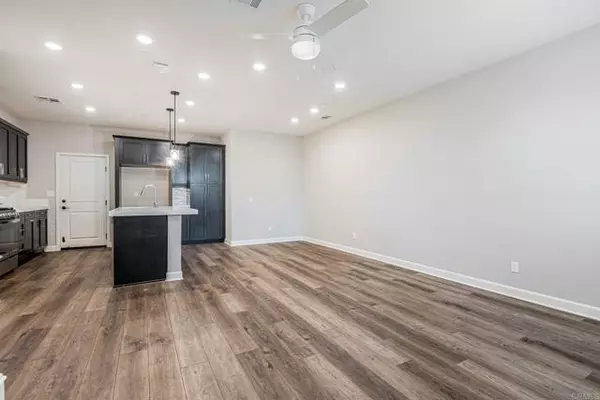$775,000
$775,000
For more information regarding the value of a property, please contact us for a free consultation.
3 Beds
3 Baths
1,472 SqFt
SOLD DATE : 09/25/2024
Key Details
Sold Price $775,000
Property Type Townhouse
Sub Type Townhome
Listing Status Sold
Purchase Type For Sale
Square Footage 1,472 sqft
Price per Sqft $526
MLS Listing ID NDP2406312
Sold Date 09/25/24
Style Townhome
Bedrooms 3
Full Baths 2
Half Baths 1
HOA Fees $340/mo
HOA Y/N Yes
Year Built 2020
Property Description
Welcome to The Peak gated resort community located in walking distance to shops, restaurants, schools, & Botanical Gardens. Minutes to beaches, CSU San Marcos, & Camp Pendleton, this new community is central between 76,78, and 15 fwys and it is VA/ FHA approved with no Mello Roos. The upgraded features include; smart home features and revolutionary "Wi-FI" build-in access points offering strong internet coverage in every room. Energy efficient upgrades include dual-paned windows, designer blinds, LED lighting, tankless water heater, solar panels, drought tolerant landscape, multiple ceiling fans, and whole fan which reduces the need for A/C and reduces the carbon footprint. Within minutes, the whole house fan improves air quality and circulation of air in the home. At entry, the open concept features high ceilings, luxury plank flooring, dramatic baseboards and transitions to plush carpet in private spaces. Kitchen upgrades include stainless appliances, quartz counters, designer backsplash & modern pendants. Upstairs laundry room offers both gas/electric connections for washer/dryer and BOTH bathrooms offer dual-sinks. Primary bedroom has large walk-in closet with en-suite spa bathroom with ample drawer storage. This premier corner lot has greenbelt views & no neighbors directly in front. Directly across is the resort-style pool, fire pits, spa, showers, and multiple BBQ stations for the California lifestyle. Obstacle Course Playgrounds have rubber safety cushioning and there are grassy paths perfect for pets along The Peak at Delpy's Corner. Over 25+ parking spaces for gue
Welcome to The Peak gated resort community located in walking distance to shops, restaurants, schools, & Botanical Gardens. Minutes to beaches, CSU San Marcos, & Camp Pendleton, this new community is central between 76,78, and 15 fwys and it is VA/ FHA approved with no Mello Roos. The upgraded features include; smart home features and revolutionary "Wi-FI" build-in access points offering strong internet coverage in every room. Energy efficient upgrades include dual-paned windows, designer blinds, LED lighting, tankless water heater, solar panels, drought tolerant landscape, multiple ceiling fans, and whole fan which reduces the need for A/C and reduces the carbon footprint. Within minutes, the whole house fan improves air quality and circulation of air in the home. At entry, the open concept features high ceilings, luxury plank flooring, dramatic baseboards and transitions to plush carpet in private spaces. Kitchen upgrades include stainless appliances, quartz counters, designer backsplash & modern pendants. Upstairs laundry room offers both gas/electric connections for washer/dryer and BOTH bathrooms offer dual-sinks. Primary bedroom has large walk-in closet with en-suite spa bathroom with ample drawer storage. This premier corner lot has greenbelt views & no neighbors directly in front. Directly across is the resort-style pool, fire pits, spa, showers, and multiple BBQ stations for the California lifestyle. Obstacle Course Playgrounds have rubber safety cushioning and there are grassy paths perfect for pets along The Peak at Delpy's Corner. Over 25+ parking spaces for guest parking with multiple BBQ grills for entertaining perched on an elevated lot, you will love The Peak.
Location
State CA
County San Diego
Area Vista (92084)
Zoning R-1 Reside
Interior
Cooling Central Forced Air
Laundry Inside
Exterior
Garage Spaces 2.0
Pool Community/Common, Association
View Mountains/Hills, Panoramic, Neighborhood, City Lights
Total Parking Spaces 22
Building
Lot Description Curbs
Story 2
Sewer Public Sewer
Level or Stories 2 Story
Schools
Elementary Schools Vista Unified School District
Middle Schools Vista Unified School District
High Schools Vista Unified School District
Others
Monthly Total Fees $340
Acceptable Financing Cash, Conventional, FHA, VA, Submit
Listing Terms Cash, Conventional, FHA, VA, Submit
Special Listing Condition Standard
Read Less Info
Want to know what your home might be worth? Contact us for a FREE valuation!

Our team is ready to help you sell your home for the highest possible price ASAP

Bought with Kara Peter • The Home Company

1420 Kettner Blvd, Suite 100, Diego, CA, 92101, United States








