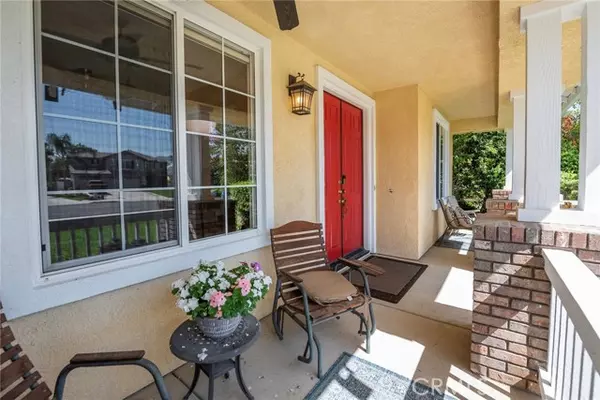$865,000
$880,000
1.7%For more information regarding the value of a property, please contact us for a free consultation.
4 Beds
3 Baths
3,262 SqFt
SOLD DATE : 09/25/2024
Key Details
Sold Price $865,000
Property Type Single Family Home
Sub Type Detached
Listing Status Sold
Purchase Type For Sale
Square Footage 3,262 sqft
Price per Sqft $265
MLS Listing ID IV24159431
Sold Date 09/25/24
Style Detached
Bedrooms 4
Full Baths 3
HOA Y/N No
Year Built 2001
Lot Size 10,454 Sqft
Acres 0.24
Property Description
Absolutely wonderful two-story home in Canyon Crest! Pride of ownership and excellent location. Double door entry leads to formal living with double height ceiling. There is also a spacious dining room- currently used as art room. Also located downstairs is a full bathroom and large bedroom. Laundry room with sink, cabinets and folding area, opens to garage. The family room offers a gas fireplace, surround sound system, loads of natural light and open to the large kitchen, offering an oversized walk-in pantry with additional in-wall storage, breakfast bar, eating area, recipe desk, and so much counter space! Upstairs you will find a roomy loft, could be converted to 5th bedroom, the master bedroom with vaulted ceiling, walk-in closet, many west facing windows and a sliding glass door opens to the spacious deck. The master bathroom offers a separate soaking tub and shower, private toilet and dual sinks plus vanity. Each of the additional bedrooms offers a walk-in closet. Hallway bathroom offers dual sinks and privacy door to toilet/shower. Upgrades include ceiling fans throughout, dual AC units, and Cat-5 wiring. The 3-car garage offers a pull though door to the backyard. The backyard is beautiful with a patio, grassy yard, shady trees and the side yard is fenced for a dog run. This beautiful home is in a fantastic area with a very functional floorplan.
Absolutely wonderful two-story home in Canyon Crest! Pride of ownership and excellent location. Double door entry leads to formal living with double height ceiling. There is also a spacious dining room- currently used as art room. Also located downstairs is a full bathroom and large bedroom. Laundry room with sink, cabinets and folding area, opens to garage. The family room offers a gas fireplace, surround sound system, loads of natural light and open to the large kitchen, offering an oversized walk-in pantry with additional in-wall storage, breakfast bar, eating area, recipe desk, and so much counter space! Upstairs you will find a roomy loft, could be converted to 5th bedroom, the master bedroom with vaulted ceiling, walk-in closet, many west facing windows and a sliding glass door opens to the spacious deck. The master bathroom offers a separate soaking tub and shower, private toilet and dual sinks plus vanity. Each of the additional bedrooms offers a walk-in closet. Hallway bathroom offers dual sinks and privacy door to toilet/shower. Upgrades include ceiling fans throughout, dual AC units, and Cat-5 wiring. The 3-car garage offers a pull though door to the backyard. The backyard is beautiful with a patio, grassy yard, shady trees and the side yard is fenced for a dog run. This beautiful home is in a fantastic area with a very functional floorplan.
Location
State CA
County Riverside
Area Riv Cty-Riverside (92506)
Interior
Interior Features Balcony, Pantry, Two Story Ceilings
Cooling Central Forced Air, Dual
Flooring Carpet, Laminate
Fireplaces Type FP in Family Room, Gas
Equipment Disposal, Microwave, Electric Oven, Gas Stove, Water Line to Refr
Appliance Disposal, Microwave, Electric Oven, Gas Stove, Water Line to Refr
Laundry Laundry Room, Inside
Exterior
Exterior Feature Stucco
Garage Direct Garage Access
Garage Spaces 3.0
Utilities Available Sewer Connected
Total Parking Spaces 3
Building
Lot Description Curbs, Sidewalks, Sprinklers In Front, Sprinklers In Rear
Story 2
Lot Size Range 7500-10889 SF
Sewer Public Sewer
Water Public
Level or Stories 2 Story
Others
Monthly Total Fees $102
Acceptable Financing Cash, Conventional, Cash To New Loan, Submit
Listing Terms Cash, Conventional, Cash To New Loan, Submit
Special Listing Condition Standard
Read Less Info
Want to know what your home might be worth? Contact us for a FREE valuation!

Our team is ready to help you sell your home for the highest possible price ASAP

Bought with Patrick Sam • Ana Real Estate

1420 Kettner Blvd, Suite 100, Diego, CA, 92101, United States








