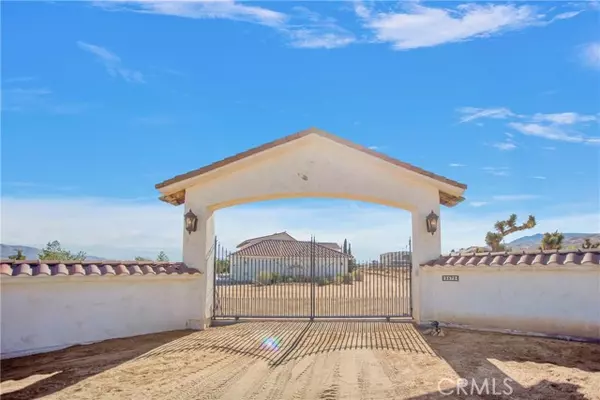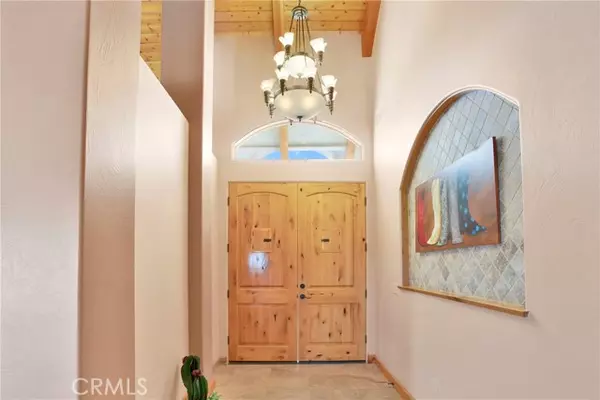$760,000
$799,000
4.9%For more information regarding the value of a property, please contact us for a free consultation.
5 Beds
4 Baths
3,350 SqFt
SOLD DATE : 09/25/2024
Key Details
Sold Price $760,000
Property Type Single Family Home
Sub Type Detached
Listing Status Sold
Purchase Type For Sale
Square Footage 3,350 sqft
Price per Sqft $226
MLS Listing ID HD24168351
Sold Date 09/25/24
Style Detached
Bedrooms 5
Full Baths 4
Construction Status Turnkey
HOA Y/N No
Year Built 2008
Lot Size 2.240 Acres
Acres 2.24
Property Description
A Spanish-style equestrian custom home combines the timeless elegance of traditional Spanish architecture with modern amenities designed for equestrian enthusiasts. This home is characterized by white cat faced stucco walls topped with a red clay tile roof that exudes Mediterranean charm. The structure showcases high ceilings with exposed wood beams, arched doorways, 2x6 construction, tongue and groove ceilings. Main room is surrounded by large dual-pane glass windows that offer breathtaking views of the valley and provide plenty of natural light. Kitchen boasts Hickory cabinets, granite countertops, and stainless-steel appliances, including a 48 Wolf stove/oven, a built-in professional stove hood with variable speeds, 9-foot glass face Alder cabinets, wine racks, modern pendant lighting, can lighting, and custom-made wall sconces throughout. This home features five bedrooms, including two primary suites with vaulted ceilings, walk-in stone grotto showers, and walk-in closets and are both handicapped accessible. Four-car garage with plenty of storage and work area, heavy-duty electrical panels for build-outs, and an extra-large RV parking area with hook-ups for water, electric, and sewer. The fenced garden/sitting area comes with drip irrigation to build the garden you've always dreamed of while enjoying the already mature fruit tree orchard with drip irrigation, supplying you with endless pomegranates, apples, peaches and more. The property is equipped with a private well which is deep and tested for excellent purity, with a steel well house. If you're an equestrian enthus
A Spanish-style equestrian custom home combines the timeless elegance of traditional Spanish architecture with modern amenities designed for equestrian enthusiasts. This home is characterized by white cat faced stucco walls topped with a red clay tile roof that exudes Mediterranean charm. The structure showcases high ceilings with exposed wood beams, arched doorways, 2x6 construction, tongue and groove ceilings. Main room is surrounded by large dual-pane glass windows that offer breathtaking views of the valley and provide plenty of natural light. Kitchen boasts Hickory cabinets, granite countertops, and stainless-steel appliances, including a 48 Wolf stove/oven, a built-in professional stove hood with variable speeds, 9-foot glass face Alder cabinets, wine racks, modern pendant lighting, can lighting, and custom-made wall sconces throughout. This home features five bedrooms, including two primary suites with vaulted ceilings, walk-in stone grotto showers, and walk-in closets and are both handicapped accessible. Four-car garage with plenty of storage and work area, heavy-duty electrical panels for build-outs, and an extra-large RV parking area with hook-ups for water, electric, and sewer. The fenced garden/sitting area comes with drip irrigation to build the garden you've always dreamed of while enjoying the already mature fruit tree orchard with drip irrigation, supplying you with endless pomegranates, apples, peaches and more. The property is equipped with a private well which is deep and tested for excellent purity, with a steel well house. If you're an equestrian enthusiast, you'll appreciate the proximity to BLM land, allowing you to ride as you wish, including custom designed equestrian facilities tailored to the needs of horse owners. Barn/Horse work area, five stall barn, tack shed and hay loafing shed, covered steel horse wash hitching post and plenty of room for a corral, etc. There is truly so much more than meets the eye, you'll have to come see this spectacular property for yourself. Please ask your agent for the amenities list so you can see all this home has to offer. Hope to see you soon!
Location
State CA
County San Bernardino
Area Apple Valley (92308)
Zoning RL
Interior
Interior Features Balcony, Beamed Ceilings, Granite Counters, Pantry, Recessed Lighting, Two Story Ceilings
Heating Propane
Cooling Central Forced Air
Flooring Carpet, Stone, Other/Remarks
Fireplaces Type Two Way
Equipment Disposal, Dryer, Refrigerator, Washer
Appliance Disposal, Dryer, Refrigerator, Washer
Laundry Laundry Room, Other/Remarks, Inside
Exterior
Garage Gated, Garage - Two Door
Garage Spaces 4.0
Fence Other/Remarks, Excellent Condition, Stucco Wall, Wrought Iron, Security, Chain Link
Community Features Horse Trails
Complex Features Horse Trails
Utilities Available Electricity Connected, Phone Connected, Propane, Water Connected
View Mountains/Hills, Desert
Roof Type Spanish Tile
Total Parking Spaces 21
Building
Lot Description National Forest
Story 2
Sewer Conventional Septic
Water Well
Architectural Style Custom Built
Level or Stories 2 Story
Construction Status Turnkey
Others
Monthly Total Fees $61
Acceptable Financing Cash, Conventional, FHA, Seller May Carry, VA, Cash To New Loan, Submit
Listing Terms Cash, Conventional, FHA, Seller May Carry, VA, Cash To New Loan, Submit
Special Listing Condition Standard
Read Less Info
Want to know what your home might be worth? Contact us for a FREE valuation!

Our team is ready to help you sell your home for the highest possible price ASAP

Bought with Abel Marica • Rise Realty

1420 Kettner Blvd, Suite 100, Diego, CA, 92101, United States








