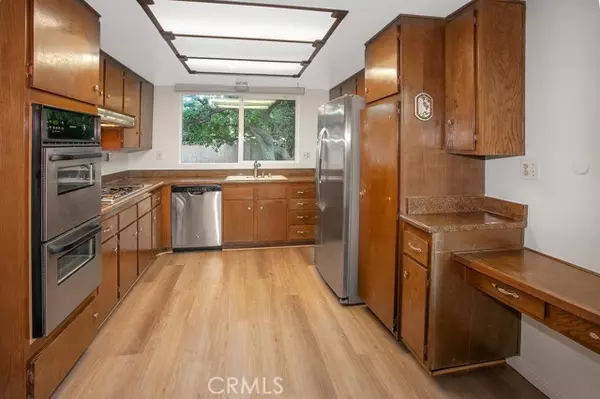$925,000
$849,999
8.8%For more information regarding the value of a property, please contact us for a free consultation.
3 Beds
2 Baths
1,637 SqFt
SOLD DATE : 09/25/2024
Key Details
Sold Price $925,000
Property Type Single Family Home
Sub Type Detached
Listing Status Sold
Purchase Type For Sale
Square Footage 1,637 sqft
Price per Sqft $565
MLS Listing ID SR24168830
Sold Date 09/25/24
Style Detached
Bedrooms 3
Full Baths 2
Construction Status Turnkey
HOA Y/N No
Year Built 1973
Lot Size 7,572 Sqft
Acres 0.1738
Property Description
Double wood-grained doors sweep open to an entry that leads to a bright and flowing open concept floor plan with smooth ceilings throughout. The spacious family room is bathed in natural light and is enhanced by a floor-to-ceiling stone fireplace, complementary wood laminate floors and a sliding glass door that leads to the backyard. Open and bright kitchen with sparkling window, rich wood-grained cabinetry that reaches the ceiling, handy pantry, granite countertops with backsplash, dual undermount basin, stainless steel appliances which include a built-in Frigidaire self-cleaning double gas oven, Whirlpool 5-burner gas cooktop, ventilation hood with task lighting, GE refrigerator/freezer, and GE dishwasher; plus, a built-in desk and convenient breakfast nook with glistening window, lighted ceilingfan and wood laminate floors. The formal dining room is conveniently located off the kitchen, and with its sparkling window, drop down lighting and wood laminate floors, it is perfect for any occasion. The primary suite is enriched by a large picture windows, lighted ceiling fan ample closet space to maximize storage and gleaming wood laminate floors; plus, a private en suite bathroom with white vanity with integrated basin, large dressing mirror, and frameless glass-enclosed custom tiled step-in shower with bench seat. 2 additional bright and airy bedrooms with glistening windows, plenty of closet space and striking wood laminate floors. Full guest bathroom with white vanity with integrated basin, classic drop-down lighting, wall-to-wall dressing mirror, and tub/shower and tiled
Double wood-grained doors sweep open to an entry that leads to a bright and flowing open concept floor plan with smooth ceilings throughout. The spacious family room is bathed in natural light and is enhanced by a floor-to-ceiling stone fireplace, complementary wood laminate floors and a sliding glass door that leads to the backyard. Open and bright kitchen with sparkling window, rich wood-grained cabinetry that reaches the ceiling, handy pantry, granite countertops with backsplash, dual undermount basin, stainless steel appliances which include a built-in Frigidaire self-cleaning double gas oven, Whirlpool 5-burner gas cooktop, ventilation hood with task lighting, GE refrigerator/freezer, and GE dishwasher; plus, a built-in desk and convenient breakfast nook with glistening window, lighted ceilingfan and wood laminate floors. The formal dining room is conveniently located off the kitchen, and with its sparkling window, drop down lighting and wood laminate floors, it is perfect for any occasion. The primary suite is enriched by a large picture windows, lighted ceiling fan ample closet space to maximize storage and gleaming wood laminate floors; plus, a private en suite bathroom with white vanity with integrated basin, large dressing mirror, and frameless glass-enclosed custom tiled step-in shower with bench seat. 2 additional bright and airy bedrooms with glistening windows, plenty of closet space and striking wood laminate floors. Full guest bathroom with white vanity with integrated basin, classic drop-down lighting, wall-to-wall dressing mirror, and tub/shower and tiled floors. Hallway linen storage. Central air and heat. Dual pane windows. Outdoor (front) window shades/awnings for added indoor comfort. The private backyard will be a favorite entertainment destination with its covered patio and mature shade trees, grassy area and block wall fencing. Attached 3 car direct access. Only moments away from shopping, restaurants and parks.
Location
State CA
County Los Angeles
Area Canoga Park (91304)
Zoning LARS
Interior
Interior Features Granite Counters, Pantry, Unfurnished
Cooling Central Forced Air
Flooring Laminate
Fireplaces Type FP in Family Room
Equipment Dishwasher, Disposal, Dryer, Refrigerator, Washer, Double Oven, Gas Stove, Self Cleaning Oven, Water Line to Refr
Appliance Dishwasher, Disposal, Dryer, Refrigerator, Washer, Double Oven, Gas Stove, Self Cleaning Oven, Water Line to Refr
Laundry Garage
Exterior
Garage Direct Garage Access, Garage - Two Door
Garage Spaces 3.0
Total Parking Spaces 7
Building
Lot Description Sidewalks
Story 1
Lot Size Range 7500-10889 SF
Sewer Public Sewer
Water Public
Architectural Style Ranch
Level or Stories 1 Story
Construction Status Turnkey
Others
Monthly Total Fees $31
Acceptable Financing Cash, Conventional, FHA, Cash To New Loan
Listing Terms Cash, Conventional, FHA, Cash To New Loan
Special Listing Condition Standard
Read Less Info
Want to know what your home might be worth? Contact us for a FREE valuation!

Our team is ready to help you sell your home for the highest possible price ASAP

Bought with Nubar Garibyan • SoCal Real Estate Services

1420 Kettner Blvd, Suite 100, Diego, CA, 92101, United States








