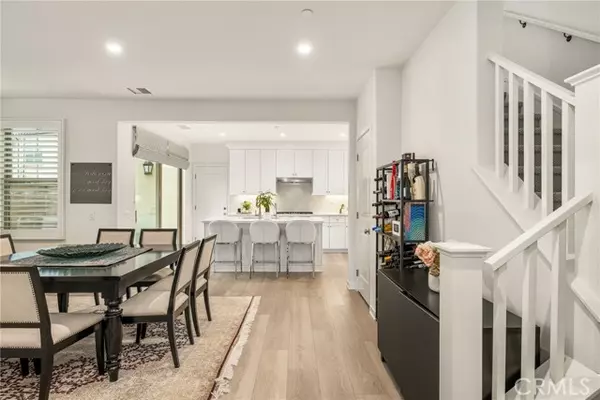$1,550,000
$1,596,000
2.9%For more information regarding the value of a property, please contact us for a free consultation.
3 Beds
4 Baths
2,083 SqFt
SOLD DATE : 09/23/2024
Key Details
Sold Price $1,550,000
Property Type Townhouse
Sub Type Townhome
Listing Status Sold
Purchase Type For Sale
Square Footage 2,083 sqft
Price per Sqft $744
MLS Listing ID OC24099035
Sold Date 09/23/24
Style Townhome
Bedrooms 3
Full Baths 3
Half Baths 1
Construction Status Turnkey,Updated/Remodeled
HOA Fees $407/mo
HOA Y/N Yes
Year Built 2023
Property Description
Welcome to this new home in the prestigious Portola Springs Village, Irvine. This meticulously crafted luxury townhome, built in September 2023, is move-in ready and features the largest floor plan from the builder, Plan 3. It includes 3 bedrooms plus a loft, 3 and a half bathrooms, and an array of premium upgrades from the builder, totaling over $100K, including flooring, countertops, bathrooms, all appliances, paid-off solar, water softener, treated windows, and shutters. Enjoy spacious open living areas, a gourmet kitchen, and a flexible loft designed for modern living. This prime corner lot offers an open view of the mountains and a grassy front area. Access outstanding community amenities, including a pool, parks, and tennis and pickleball courts. Located within the esteemed Irvine Unified School District, this home ensures top-rated education. The Lapis model is completely sold out from the builder, making this move-in ready home a rare find and a unique opportunity to own a luxurious, upgraded home in a highly sought-after community without the wait. Experience the perfect blend of comfort and sophistication in the heart of Irvine.
Welcome to this new home in the prestigious Portola Springs Village, Irvine. This meticulously crafted luxury townhome, built in September 2023, is move-in ready and features the largest floor plan from the builder, Plan 3. It includes 3 bedrooms plus a loft, 3 and a half bathrooms, and an array of premium upgrades from the builder, totaling over $100K, including flooring, countertops, bathrooms, all appliances, paid-off solar, water softener, treated windows, and shutters. Enjoy spacious open living areas, a gourmet kitchen, and a flexible loft designed for modern living. This prime corner lot offers an open view of the mountains and a grassy front area. Access outstanding community amenities, including a pool, parks, and tennis and pickleball courts. Located within the esteemed Irvine Unified School District, this home ensures top-rated education. The Lapis model is completely sold out from the builder, making this move-in ready home a rare find and a unique opportunity to own a luxurious, upgraded home in a highly sought-after community without the wait. Experience the perfect blend of comfort and sophistication in the heart of Irvine.
Location
State CA
County Orange
Area Oc - Irvine (92618)
Interior
Interior Features Balcony, Home Automation System, Pantry, Recessed Lighting, Stone Counters, Tile Counters
Heating Natural Gas
Cooling Central Forced Air, Zoned Area(s), Electric, Energy Star
Flooring Linoleum/Vinyl
Equipment Dishwasher, Disposal, Dryer, Microwave, Refrigerator, Solar Panels, Trash Compactor, Washer, Water Softener, 6 Burner Stove, Convection Oven, Double Oven, Freezer, Gas & Electric Range, Gas Oven, Self Cleaning Oven, Vented Exhaust Fan, Barbecue, Water Line to Refr, Water Purifier
Appliance Dishwasher, Disposal, Dryer, Microwave, Refrigerator, Solar Panels, Trash Compactor, Washer, Water Softener, 6 Burner Stove, Convection Oven, Double Oven, Freezer, Gas & Electric Range, Gas Oven, Self Cleaning Oven, Vented Exhaust Fan, Barbecue, Water Line to Refr, Water Purifier
Laundry Inside
Exterior
Exterior Feature Stucco, Vinyl Siding, Concrete
Garage Direct Garage Access, Garage, Garage - Two Door
Garage Spaces 2.0
Pool Below Ground, Community/Common, Exercise, Private, Association, Heated, Pebble, Waterfall
Utilities Available Cable Available, Cable Connected, Electricity Available, Electricity Connected, Natural Gas Available, Natural Gas Connected, Other, Phone Available, Phone Connected, Underground Utilities, Water Available, Sewer Connected, Water Connected
View Mountains/Hills, Panoramic, Rocks, Neighborhood, Peek-A-Boo, Trees/Woods, City Lights
Total Parking Spaces 8
Building
Lot Description Curbs, Sidewalks
Story 2
Sewer Public Sewer
Water Private, Public
Architectural Style Modern
Level or Stories 2 Story
Construction Status Turnkey,Updated/Remodeled
Others
Monthly Total Fees $739
Acceptable Financing Conventional
Listing Terms Conventional
Special Listing Condition Standard
Read Less Info
Want to know what your home might be worth? Contact us for a FREE valuation!

Our team is ready to help you sell your home for the highest possible price ASAP

Bought with RUI LI • HARVEST REALTY DEVELOPMENT

1420 Kettner Blvd, Suite 100, Diego, CA, 92101, United States








