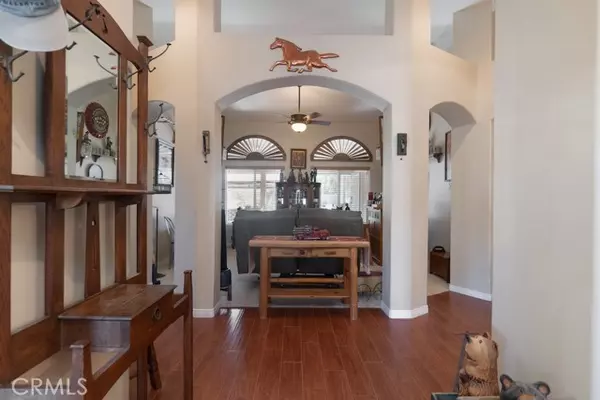$899,900
$899,900
For more information regarding the value of a property, please contact us for a free consultation.
4 Beds
3 Baths
3,005 SqFt
SOLD DATE : 09/20/2024
Key Details
Sold Price $899,900
Property Type Single Family Home
Sub Type Detached
Listing Status Sold
Purchase Type For Sale
Square Footage 3,005 sqft
Price per Sqft $299
MLS Listing ID PW24151137
Sold Date 09/20/24
Style Detached
Bedrooms 4
Full Baths 3
Construction Status Turnkey
HOA Y/N No
Year Built 2000
Lot Size 0.560 Acres
Acres 0.56
Property Description
Nestled on a sprawling 24,394 square foot lot size, this custom-built ranch style home in Hidden Meadows community, offers over 3,000. Square feet open floor plan of exquisite living space. Three bedrooms plus an office which could be used as the 4th bedroom, separate master wing with double door entry, walk in closet and grand bathroom with wall block glass shower, separate vanities and a large soaking tub for ultimate relaxation. Through arches and columns to arrive at the gourmet kitchen with courts countertops, and a large breakfast nook. Newer appliances open to the family room with impressive stone fireplace and a wall of window that flood the space with natural light and the breathtaking mountain views providing serene and picturesque backdrop. Even on hot summer days, relax in your own backyard covered patio and feast your eyes on the views and nature. The expansive RV access includes a 30-amp service and a dump station, making it perfect for adventurers and travelers. Additionally, the property includes an oversize three-car garage, offering ample space for vehicles and storage. This home is a perfect blend of luxury and comfort, functionality, set in a tranquil and pastoral setting. Great location, great school, close to shops, park, there's lots of activities such as oak glen apple season and picking all kind of berries. Kids would have a ball in winter time to play snow saucer slide and much more.
Nestled on a sprawling 24,394 square foot lot size, this custom-built ranch style home in Hidden Meadows community, offers over 3,000. Square feet open floor plan of exquisite living space. Three bedrooms plus an office which could be used as the 4th bedroom, separate master wing with double door entry, walk in closet and grand bathroom with wall block glass shower, separate vanities and a large soaking tub for ultimate relaxation. Through arches and columns to arrive at the gourmet kitchen with courts countertops, and a large breakfast nook. Newer appliances open to the family room with impressive stone fireplace and a wall of window that flood the space with natural light and the breathtaking mountain views providing serene and picturesque backdrop. Even on hot summer days, relax in your own backyard covered patio and feast your eyes on the views and nature. The expansive RV access includes a 30-amp service and a dump station, making it perfect for adventurers and travelers. Additionally, the property includes an oversize three-car garage, offering ample space for vehicles and storage. This home is a perfect blend of luxury and comfort, functionality, set in a tranquil and pastoral setting. Great location, great school, close to shops, park, there's lots of activities such as oak glen apple season and picking all kind of berries. Kids would have a ball in winter time to play snow saucer slide and much more.
Location
State CA
County Riverside
Area Riv Cty-Yucaipa (92399)
Zoning W-2
Interior
Interior Features Copper Plumbing Full, Granite Counters, Pantry, Recessed Lighting, Vacuum Central
Cooling Central Forced Air
Flooring Carpet, Tile
Fireplaces Type FP in Family Room
Equipment Dishwasher, Microwave
Appliance Dishwasher, Microwave
Laundry Laundry Room
Exterior
Parking Features Direct Garage Access, Garage - Two Door
Garage Spaces 3.0
Utilities Available Cable Available, Electricity Connected, Sewer Connected, Water Connected
View Mountains/Hills
Roof Type Tile/Clay
Total Parking Spaces 3
Building
Lot Description Sidewalks, Landscaped
Story 1
Water Public
Architectural Style Mediterranean/Spanish
Level or Stories 1 Story
Construction Status Turnkey
Others
Monthly Total Fees $22
Acceptable Financing Cash, Cash To Existing Loan
Listing Terms Cash, Cash To Existing Loan
Special Listing Condition Standard
Read Less Info
Want to know what your home might be worth? Contact us for a FREE valuation!

Our team is ready to help you sell your home for the highest possible price ASAP

Bought with NON LISTED AGENT • NON LISTED OFFICE
1420 Kettner Blvd, Suite 100, Diego, CA, 92101, United States








