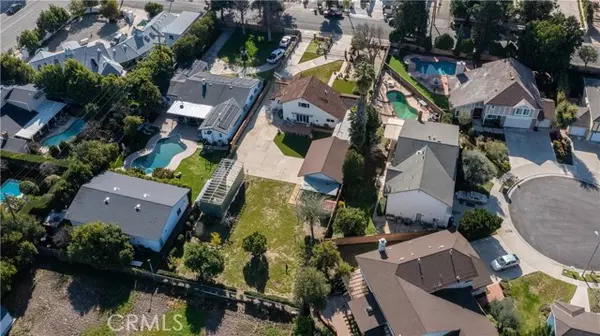$1,650,000
$1,799,000
8.3%For more information regarding the value of a property, please contact us for a free consultation.
3 Beds
2 Baths
2,100 SqFt
SOLD DATE : 09/20/2024
Key Details
Sold Price $1,650,000
Property Type Single Family Home
Sub Type Detached
Listing Status Sold
Purchase Type For Sale
Square Footage 2,100 sqft
Price per Sqft $785
MLS Listing ID SR24105489
Sold Date 09/20/24
Style Detached
Bedrooms 3
Full Baths 2
HOA Y/N No
Year Built 1961
Lot Size 0.430 Acres
Acres 0.4296
Property Description
Investors, seize this incredible opportunity at 22821 Collins St, Woodland Hills, CA! This owner-built ranch in Walnut Acres, located near the award-winning El Camino High School, offers a fantastic chance to build your dream estate with additional ADUs or even split the land to create two beautiful houses. The property features a double concrete driveway with used brick inlays, block and wrought iron fencing, and automated gates leading to an RV enclosure and a 2.5-car garage with a workshop. Situated on an expansive 18,709 SF lot, the home includes dual-paned windows and sliders, 3 bedrooms and 2 baths on the open-plan first floor, and a master suite with a walk-in closet and an additional bathroom upstairs. The interior boasts hardwood floors, a formal dining room, a second breakfast area, and an Oak kitchen with a breakfast bar, black appliances, and quartz countertops. The downstairs bathroom features tile floors and a spa tub. A large covered patio perfect for BBQs complements the spacious yard, which offers ample space to build additional ADUs or potentially split the lot to construct two separate homes. This property is an excellent investment opportunity with endless possibilities.
Investors, seize this incredible opportunity at 22821 Collins St, Woodland Hills, CA! This owner-built ranch in Walnut Acres, located near the award-winning El Camino High School, offers a fantastic chance to build your dream estate with additional ADUs or even split the land to create two beautiful houses. The property features a double concrete driveway with used brick inlays, block and wrought iron fencing, and automated gates leading to an RV enclosure and a 2.5-car garage with a workshop. Situated on an expansive 18,709 SF lot, the home includes dual-paned windows and sliders, 3 bedrooms and 2 baths on the open-plan first floor, and a master suite with a walk-in closet and an additional bathroom upstairs. The interior boasts hardwood floors, a formal dining room, a second breakfast area, and an Oak kitchen with a breakfast bar, black appliances, and quartz countertops. The downstairs bathroom features tile floors and a spa tub. A large covered patio perfect for BBQs complements the spacious yard, which offers ample space to build additional ADUs or potentially split the lot to construct two separate homes. This property is an excellent investment opportunity with endless possibilities.
Location
State CA
County Los Angeles
Area Woodland Hills (91367)
Zoning LARA
Interior
Interior Features Copper Plumbing Full
Cooling Central Forced Air
Fireplaces Type FP in Living Room
Equipment Dishwasher
Appliance Dishwasher
Laundry Inside
Exterior
Parking Features Garage
Garage Spaces 2.0
Fence Electric, Masonry
Utilities Available Cable Available, Electricity Available, Natural Gas Available, Sewer Available, Water Available
Total Parking Spaces 2
Building
Lot Description Curbs, Sidewalks
Story 1
Sewer Public Sewer
Water Public
Architectural Style Ranch
Level or Stories 1 Story
Others
Monthly Total Fees $47
Acceptable Financing Cash To New Loan
Listing Terms Cash To New Loan
Special Listing Condition Standard
Read Less Info
Want to know what your home might be worth? Contact us for a FREE valuation!

Our team is ready to help you sell your home for the highest possible price ASAP

Bought with NON LISTED AGENT • NON LISTED OFFICE

1420 Kettner Blvd, Suite 100, Diego, CA, 92101, United States








