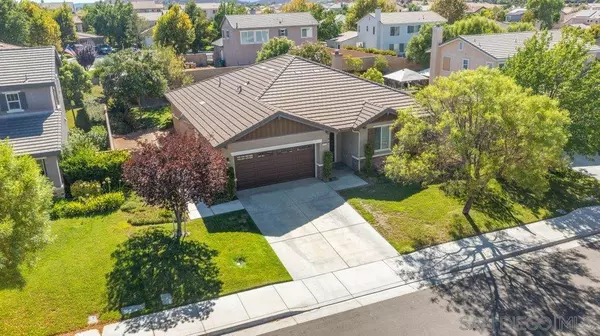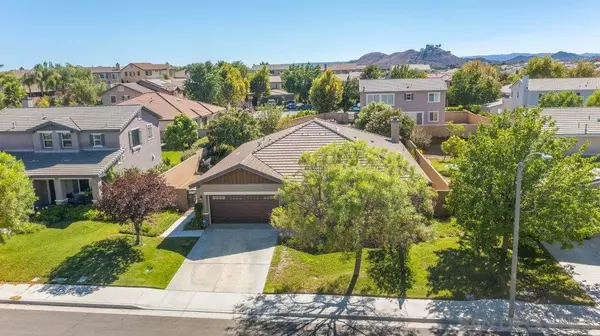$675,000
$649,888
3.9%For more information regarding the value of a property, please contact us for a free consultation.
4 Beds
2 Baths
2,129 SqFt
SOLD DATE : 09/18/2024
Key Details
Sold Price $675,000
Property Type Single Family Home
Sub Type Detached
Listing Status Sold
Purchase Type For Sale
Square Footage 2,129 sqft
Price per Sqft $317
MLS Listing ID 240019734
Sold Date 09/18/24
Style Detached
Bedrooms 4
Full Baths 2
HOA Fees $120/mo
HOA Y/N Yes
Year Built 2010
Lot Size 9,147 Sqft
Acres 0.21
Property Description
Nestled in the highly desirable Spencer's Crossing community, this charming single-story home offers the perfect blend of comfort and convenience for families. With 2,129 square feet of thoughtfully designed living space, this residence boasts four spacious bedrooms and two full bathrooms, providing ample room for everyone to enjoy. The heart of the home is the beautifully updated kitchen, which features plenty of storage—ready for your culinary adventures and family gatherings.
The expansive 9,000+ square foot lot presents a blank canvas for you to create your dream outdoor oasis, whether it's a play area for the kids, a garden, or an entertainment space. Spencer's Crossing is renowned for its family-friendly atmosphere, complete with access to two large resort-style pools and spas that are perfect for weekend relaxation and fun. Whether you're looking to cool off on a hot day or unwind after a busy week, these amenities are just a short stroll away. The community's well-maintained parks, sports fields, and walking trails further enhance the appeal for families, offering endless opportunities for outdoor activities and making new friends. This home is more than just a place to live; it's a place to grow, create memories. Don't miss your chance to make this beautiful property your own—schedule a tour today and discover why Spencer's Crossing is the perfect place to call home.
Location
State CA
County Riverside
Community Out Of Area
Area Riv Cty-Murrieta (92563)
Zoning A110
Rooms
Family Room 23x15
Master Bedroom 14x18
Bedroom 2 11x10
Bedroom 3 11x11
Bedroom 4 12x11
Living Room 0x0
Dining Room 0x0
Kitchen 18x11
Interior
Interior Features Kitchen Island, Open Floor Plan, Kitchen Open to Family Rm
Heating Natural Gas
Cooling Central Forced Air
Flooring Carpet, Laminate, Tile
Fireplaces Number 1
Fireplaces Type FP in Family Room, Patio/Outdoors, Kitchen
Equipment Dishwasher, Disposal, Microwave, Refrigerator, Built In Range, Gas Range
Appliance Dishwasher, Disposal, Microwave, Refrigerator, Built In Range, Gas Range
Laundry Laundry Room
Exterior
Exterior Feature Stucco
Parking Features Attached
Garage Spaces 3.0
Fence Partial
Pool Community/Common
Community Features Clubhouse/Rec Room, Playground, Pool, Spa/Hot Tub
Complex Features Clubhouse/Rec Room, Playground, Pool, Spa/Hot Tub
Roof Type Concrete,Tile/Clay
Total Parking Spaces 5
Building
Lot Description Cul-De-Sac
Story 1
Lot Size Range 7500-10889 SF
Sewer Sewer Connected
Water Meter on Property
Level or Stories 1 Story
Others
Ownership Fee Simple
Monthly Total Fees $366
Acceptable Financing Cash, Conventional, FHA, VA
Listing Terms Cash, Conventional, FHA, VA
Pets Allowed Yes
Read Less Info
Want to know what your home might be worth? Contact us for a FREE valuation!

Our team is ready to help you sell your home for the highest possible price ASAP

Bought with David Pixler • Platinum Financial Services

1420 Kettner Blvd, Suite 100, Diego, CA, 92101, United States








