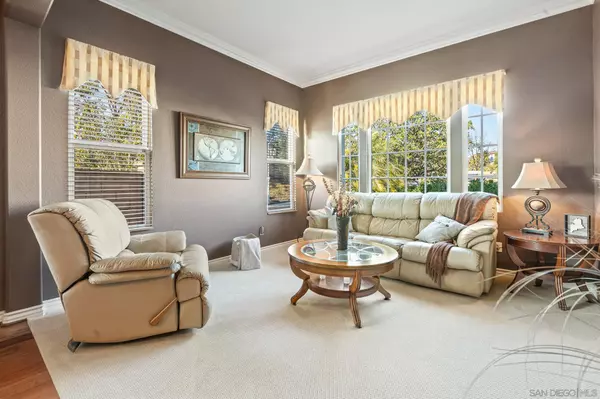$1,430,000
$1,449,900
1.4%For more information regarding the value of a property, please contact us for a free consultation.
5 Beds
4 Baths
3,290 SqFt
SOLD DATE : 09/17/2024
Key Details
Sold Price $1,430,000
Property Type Single Family Home
Sub Type Detached
Listing Status Sold
Purchase Type For Sale
Square Footage 3,290 sqft
Price per Sqft $434
Subdivision Chula Vista
MLS Listing ID 240018642
Sold Date 09/17/24
Style Detached
Bedrooms 5
Full Baths 3
Half Baths 1
HOA Fees $199/mo
HOA Y/N Yes
Year Built 2005
Lot Size 9,835 Sqft
Acres 0.23
Property Description
Welcome to this gated community in Rolling Hills Ranch, meticulously maintained 4 bed w/loft or optional 5th bedroom, 3 full baths and a half bath, first time on the market home designed for the discerning buyer. An owned solar system maximizes energy efficiency. Nestled on a premium corner lot with meticulously landscaped grounds. Step inside to experience elegance at every turn. The grand entrance welcomes you with a sweeping staircase leading to the second floor. Entertain guests in the formal living and dining rooms, or indulge in culinary delights prepared in the chef's dream kitchen. Featuring stainless steel appliances, abundant cabinetry, granite countertops, double ovens, and a gas cooktop, this kitchen is a masterpiece of both style and functionality. Relax in the cozy ambiance of the living room, complete with a custom entertainment system that extends throughout the house. One bedroom and full bathroom on the main level helps make guests feel welcome. Upstairs, the spacious primary bedroom includes a retreat area and a walk-in closet, offering a private sanctuary within the home. A generously sized loft presents endless possibilities as a game room or entertainment hub. An attached 3 car garage with finished epoxy floors. Outside, the sprawling backyard beckons with stamped concrete patio, a raised fire pit, and a built-in BBQ area perfect for outdoor gatherings. Unwind in the hot tub while soaking in the panoramic views that stretch beyond the horizon. Impeccably maintained and barely lived in, this home is a rare find.
Rolling Hills Ranch is a gated community providing elevated amenities that keep you active all year long. Don't miss your chance to make this dream home yours!
Location
State CA
County San Diego
Community Chula Vista
Area Chula Vista (91914)
Zoning R-1:SINGLE
Rooms
Family Room 15x13
Master Bedroom 18x13
Bedroom 2 15x16
Bedroom 3 13x13
Bedroom 4 13x13
Bedroom 5 12x11
Living Room 18x19
Dining Room 13x12
Kitchen 12x14
Interior
Interior Features Bathtub, Beamed Ceilings, Bidet, Ceiling Fan, Crown Moldings, Granite Counters, High Ceilings (9 Feet+), Home Automation System, Kitchen Island, Low Flow Shower, Low Flow Toilet(s), Open Floor Plan, Pantry, Recessed Lighting, Shower, Shower in Tub, Cathedral-Vaulted Ceiling
Heating Electric, Natural Gas
Cooling Central Forced Air, Electric, Energy Star, Gas, Dual, SEER Rated 13-15, SEER Rated 16+, Whole House Fan
Flooring Carpet, Tile, Wood
Fireplaces Number 1
Fireplaces Type FP in Family Room, Patio/Outdoors, Fire Pit
Equipment Dishwasher, Disposal, Dryer, Garage Door Opener, Microwave, Range/Oven, Refrigerator, Satellite Dish, Solar Panels, Washer, Water Filtration, Built In Range, Continuous Clean Oven, Convection Oven, Double Oven, Electric Oven, Electric Stove, Ice Maker, Self Cleaning Oven, Vented Exhaust Fan, Barbecue, Water Line to Refr, Water Purifier, Built-In, Counter Top, Gas Cooking
Appliance Dishwasher, Disposal, Dryer, Garage Door Opener, Microwave, Range/Oven, Refrigerator, Satellite Dish, Solar Panels, Washer, Water Filtration, Built In Range, Continuous Clean Oven, Convection Oven, Double Oven, Electric Oven, Electric Stove, Ice Maker, Self Cleaning Oven, Vented Exhaust Fan, Barbecue, Water Line to Refr, Water Purifier, Built-In, Counter Top, Gas Cooking
Laundry Laundry Room
Exterior
Exterior Feature Stucco
Garage Attached
Garage Spaces 3.0
Fence Full, Gate, Average Condition, Wrought Iron
Pool Community/Common
Community Features BBQ, Clubhouse/Rec Room, Gated Community, Playground, Pool, Spa/Hot Tub
Complex Features BBQ, Clubhouse/Rec Room, Gated Community, Playground, Pool, Spa/Hot Tub
View Mountains/Hills, Panoramic, Trees/Woods
Roof Type Tile/Clay
Total Parking Spaces 5
Building
Story 2
Lot Size Range 7500-10889 SF
Sewer Sewer Connected
Water Meter on Property
Level or Stories 2 Story
Others
Ownership Fee Simple
Monthly Total Fees $199
Acceptable Financing Cash, Conventional
Listing Terms Cash, Conventional
Read Less Info
Want to know what your home might be worth? Contact us for a FREE valuation!

Our team is ready to help you sell your home for the highest possible price ASAP

Bought with Aurora Salazar • Meta Homes Realty Inc

1420 Kettner Blvd, Suite 100, Diego, CA, 92101, United States








