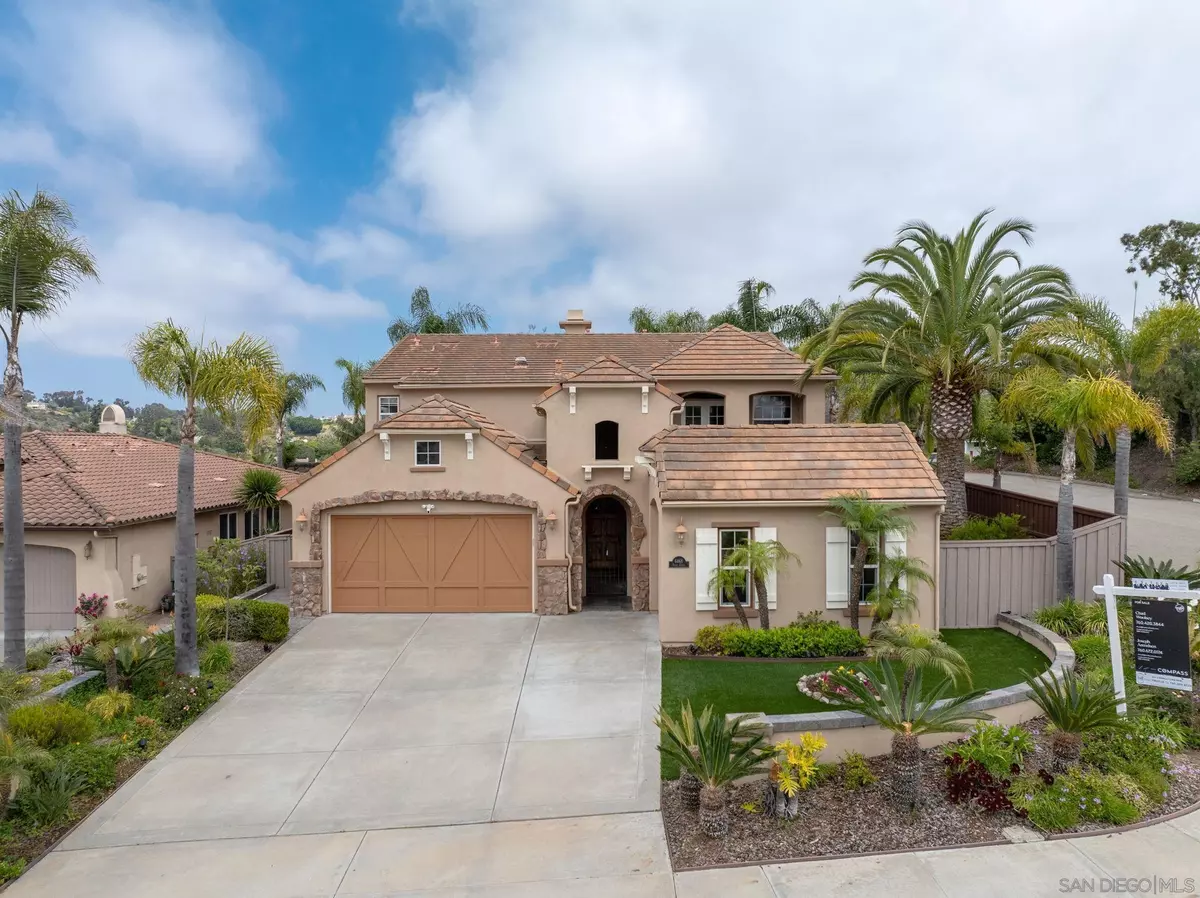$1,900,000
$1,899,900
For more information regarding the value of a property, please contact us for a free consultation.
6 Beds
5 Baths
3,998 SqFt
SOLD DATE : 09/12/2024
Key Details
Sold Price $1,900,000
Property Type Single Family Home
Sub Type Detached
Listing Status Sold
Purchase Type For Sale
Square Footage 3,998 sqft
Price per Sqft $475
Subdivision Carlsbad East
MLS Listing ID 240012000
Sold Date 09/12/24
Style Detached
Bedrooms 6
Full Baths 4
Half Baths 1
HOA Fees $115/mo
HOA Y/N Yes
Year Built 2003
Lot Size 8,389 Sqft
Acres 0.19
Property Description
Back on market at no fault of property! Best price per square foot in all of Carlsbad! This home offer an En-Suite bedroom downstairs, large open kitchen, tons of natural light, sits on a corner lot and has a dreamy backyard. The first level offers a home office with charming french doors opening to a tranquil courtyard, a formal dining room, and a chef's dream eat-in kitchen, and even a private En Suite bedroom. The kitchen boasts a walk-in pantry, a dedicated coffee nook, brand new stainless steel appliances, and a large Island. The second floor has four generously sized bedrooms, a versatile loft space, and a primary suite designed for indulgence. The primary suite showcases his & hers walk-in closets, a luxurious soaking tub, dual vanities, and a spacious walk-in shower. The entire second floor features brand new, plush pet-proof carpeting. The backyard is a tropical paradise, featuring a mesmerizing waterfall fountain, a custom woodfire pizza oven, a full outdoor kitchen, and an inviting outdoor fireplace, perfect for both relaxation and entertaining. A recently replaced fence ensures complete privacy for your enjoyment. Don't forget about the Community Perks: Rancho Carrillo offers an array of amenities to enhance your lifestyle, including scenic parks, walking trails, a refreshing community pool, and access to top-rated schools.
Location
State CA
County San Diego
Community Carlsbad East
Area Carlsbad (92009)
Zoning R-1:SINGLE
Rooms
Family Room 25x17
Other Rooms 11x10
Master Bedroom 22x19
Bedroom 2 12x11
Bedroom 3 12x11
Bedroom 4 16x10
Bedroom 5 12x11
Living Room 15x13
Dining Room 14x13
Kitchen 14x10
Interior
Heating Natural Gas
Cooling Dual
Fireplaces Number 3
Fireplaces Type FP in Family Room, FP in Living Room, Bonus Room
Equipment Microwave, Refrigerator, Water Filtration, Water Softener, Convection Oven
Appliance Microwave, Refrigerator, Water Filtration, Water Softener, Convection Oven
Laundry Laundry Room
Exterior
Exterior Feature Stucco
Parking Features Attached
Garage Spaces 3.0
Fence Partial
Pool Community/Common
Roof Type Tile/Clay
Total Parking Spaces 5
Building
Story 2
Lot Size Range 7500-10889 SF
Sewer Public Sewer
Water Available, Public
Level or Stories 2 Story
Others
Ownership Fee Simple
Monthly Total Fees $305
Acceptable Financing Cash, Conventional
Listing Terms Cash, Conventional
Read Less Info
Want to know what your home might be worth? Contact us for a FREE valuation!

Our team is ready to help you sell your home for the highest possible price ASAP

Bought with Stephanie Cowan • Compass

1420 Kettner Blvd, Suite 100, Diego, CA, 92101, United States








