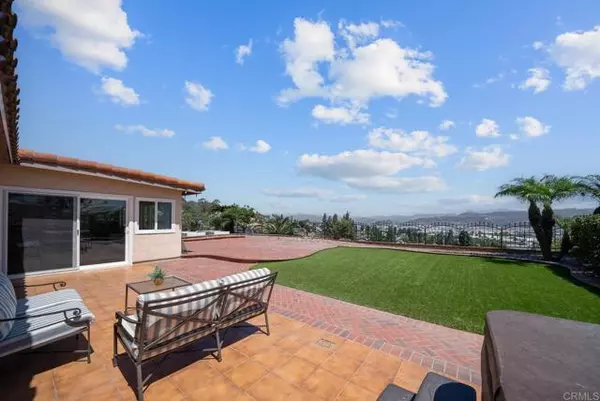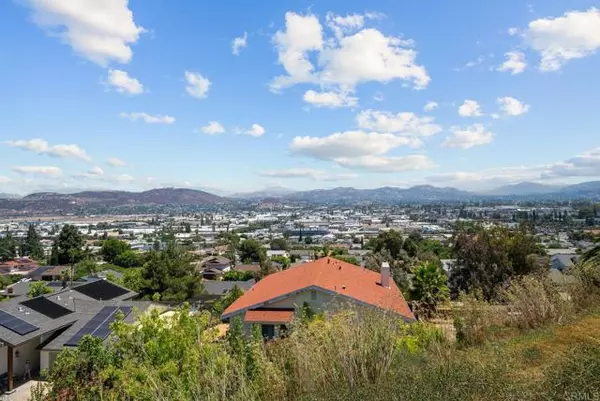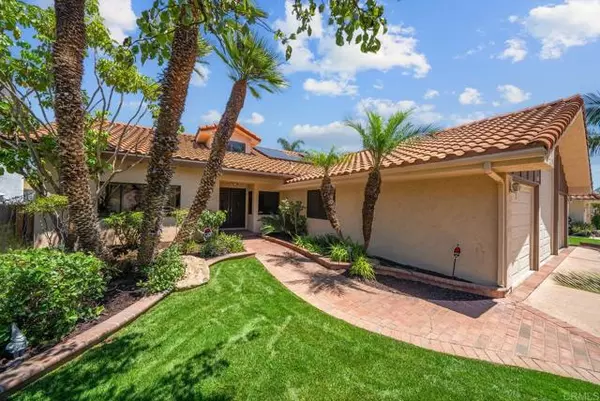$1,325,000
$1,299,999
1.9%For more information regarding the value of a property, please contact us for a free consultation.
3 Beds
3 Baths
2,562 SqFt
SOLD DATE : 09/09/2024
Key Details
Sold Price $1,325,000
Property Type Single Family Home
Sub Type Detached
Listing Status Sold
Purchase Type For Sale
Square Footage 2,562 sqft
Price per Sqft $517
MLS Listing ID PTP2404906
Sold Date 09/09/24
Style Detached
Bedrooms 3
Full Baths 2
Half Baths 1
Construction Status Turnkey
HOA Fees $40/ann
HOA Y/N Yes
Year Built 1984
Lot Size 9,572 Sqft
Acres 0.2197
Property Description
Fletcher Hills Single Story Estate with Gorgeous panoramic mountain views & Lush tropical landscaping that offers the most peaceful setting you can desire! Double door entry greets you with vaulted ceilings & stunning mountain views! Large formal living room and adjoining dining room are perfect for family gatherings to entertain! Great room style living offers a light and bright open floorplan with your gourmet kitchen opening up to your living room area with custom media TV cabinetry & fireplace! Kitchen offers granite counter-tops, SS appliances & barstool seating area! Sun room is perfect area to relax and enjoy the peaceful views! The spacious Master suite offers a walk-in closet with custom closet shelving, dual vanity sinks plus huge walk-in shower! Solar system paid in full, Attached RV Garage, vegetable garden, Jacuzzi & multiple large patio seating areas in the backyard with views! Centrally located and close to freeways, shopping & Schools!
Fletcher Hills Single Story Estate with Gorgeous panoramic mountain views & Lush tropical landscaping that offers the most peaceful setting you can desire! Double door entry greets you with vaulted ceilings & stunning mountain views! Large formal living room and adjoining dining room are perfect for family gatherings to entertain! Great room style living offers a light and bright open floorplan with your gourmet kitchen opening up to your living room area with custom media TV cabinetry & fireplace! Kitchen offers granite counter-tops, SS appliances & barstool seating area! Sun room is perfect area to relax and enjoy the peaceful views! The spacious Master suite offers a walk-in closet with custom closet shelving, dual vanity sinks plus huge walk-in shower! Solar system paid in full, Attached RV Garage, vegetable garden, Jacuzzi & multiple large patio seating areas in the backyard with views! Centrally located and close to freeways, shopping & Schools!
Location
State CA
County San Diego
Area El Cajon (92020)
Zoning R-1:SINGLE
Interior
Interior Features Granite Counters, Recessed Lighting
Heating Natural Gas
Cooling Central Forced Air
Flooring Carpet, Stone, Tile
Fireplaces Type FP in Living Room
Equipment Dishwasher, Disposal, Microwave, Convection Oven, Gas Oven, Gas Stove
Appliance Dishwasher, Disposal, Microwave, Convection Oven, Gas Oven, Gas Stove
Laundry Laundry Room
Exterior
Parking Features Garage
Garage Spaces 3.0
Utilities Available Cable Available, Electricity Connected, See Remarks
View Mountains/Hills, Panoramic, Valley/Canyon, City Lights
Roof Type Tile/Clay
Total Parking Spaces 6
Building
Lot Description Curbs, Sidewalks
Story 1
Lot Size Range 7500-10889 SF
Architectural Style Ranch
Level or Stories 1 Story
Construction Status Turnkey
Schools
Elementary Schools Cajon Valley Union School District
Middle Schools Cajon Valley Union School District
Others
Monthly Total Fees $40
Acceptable Financing Cash, Conventional, FHA, VA
Listing Terms Cash, Conventional, FHA, VA
Special Listing Condition Standard
Read Less Info
Want to know what your home might be worth? Contact us for a FREE valuation!

Our team is ready to help you sell your home for the highest possible price ASAP

Bought with Melvina Selfani • Century 21 Affiliated
1420 Kettner Blvd, Suite 100, Diego, CA, 92101, United States








