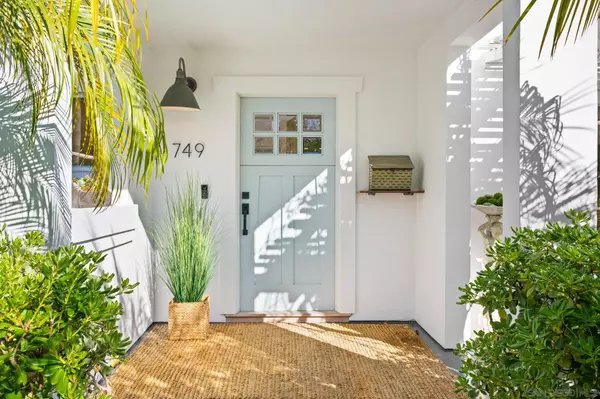$5,560,000
$5,820,000
4.5%For more information regarding the value of a property, please contact us for a free consultation.
5 Beds
5 Baths
3,138 SqFt
SOLD DATE : 09/06/2024
Key Details
Sold Price $5,560,000
Property Type Single Family Home
Sub Type Detached
Listing Status Sold
Purchase Type For Sale
Square Footage 3,138 sqft
Price per Sqft $1,771
Subdivision Coronado Village
MLS Listing ID 240016581
Sold Date 09/06/24
Style Detached
Bedrooms 5
Full Baths 4
Half Baths 1
HOA Y/N No
Year Built 1945
Lot Size 5,600 Sqft
Property Description
Newly upgraded seaside home tailored with shiplap,la cantina doors, exquisite cabinetry,European hardware,stylish fixtures,premier appliances, and designer touches.Home boasts a dreamy indoor/outdoor kitchen, rooftop deck w/skyline views,covered lanai with firepit& fountain,plus charming 1 bed/1 bath guest cottage.The primary suite showcases vaulted ceiling, fp, built ins and new luxurious spa like bathroom. New roof, new acs/furnace, Halo 5,new paint,LED lights. Walk to beach, town and shops. A+ location on a 40 ft wide lot. Enjoy a large media room,2 offices,a loft, formal dining room ,2 living rooms and free flowing indoor/outdoor spaces. Bedrooms with en suite baths & balconies. 2.5 car garage,large stand up attic ,walk out basement.See supp. and floor plan
Fantastic private backyard with chef's dream kitchen features Evo large griddle, Twin Eagle grill,and Lynx pizza oven. Spacious kitchen showcases Viking appliances, farmhouse sinks, pocketed window that opens to outdoor bar, a large island, plus a coffee bar. Dutch door, copper gutters, LED lighting, sleek hardware, ipa lanai flooring, timeless tile and stone add to the chic vibe . All new interior doors ,cabinetry and trim, window seats, and built ins. This exquisite home sits on a highly sought after 40 wide lot with alley access. Winding French gardens with lavender and olive trees.Tremendous amount of storage in this home. See floorplan to explore more. Additional features - walkout basement, 2.5 car garage with parking for RV off alley, and large stand up attic w/pull down stairs approx 1000 sq ft. . A+ location! A true Coronado beach house that checks all the boxes. Enjoy a large media room,2 offices,a loft, formal dining room ,2 living rooms and free flowing indoor/outdoor spaces. Bedrooms with en suite baths & balconies.Freshy painted exterior, new roof, new acs/furnace, and Halo 5 water system.
Location
State CA
County San Diego
Community Coronado Village
Area Coronado (92118)
Rooms
Family Room 12x19
Other Rooms 13x25
Guest Accommodations Attached
Master Bedroom 13x18
Bedroom 2 13x13
Bedroom 3 16x11
Bedroom 4 13x16
Living Room 16x16
Dining Room 13x12
Kitchen 17x19
Interior
Heating Electric
Cooling Central Forced Air, Zoned Area(s)
Fireplaces Number 2
Fireplaces Type FP in Living Room, FP in Master BR
Equipment Dishwasher, Disposal, Dryer, Microwave, Refrigerator, Washer, Barbecue, Gas Range
Appliance Dishwasher, Disposal, Dryer, Microwave, Refrigerator, Washer, Barbecue, Gas Range
Laundry Laundry Room, Inside, On Upper Level
Exterior
Exterior Feature Stucco
Garage Garage - Two Door, Golf Cart Garage
Garage Spaces 2.0
Fence Full
Roof Type Composition
Total Parking Spaces 3
Building
Story 2
Lot Size Range 4000-7499 SF
Sewer Sewer Connected
Water Meter on Property
Architectural Style Cape Cod
Level or Stories 2 Story
Others
Ownership Fee Simple
Acceptable Financing Cash, Conventional
Listing Terms Cash, Conventional
Read Less Info
Want to know what your home might be worth? Contact us for a FREE valuation!

Our team is ready to help you sell your home for the highest possible price ASAP

Bought with Felicity A Hunter • Real Broker

1420 Kettner Blvd, Suite 100, Diego, CA, 92101, United States




