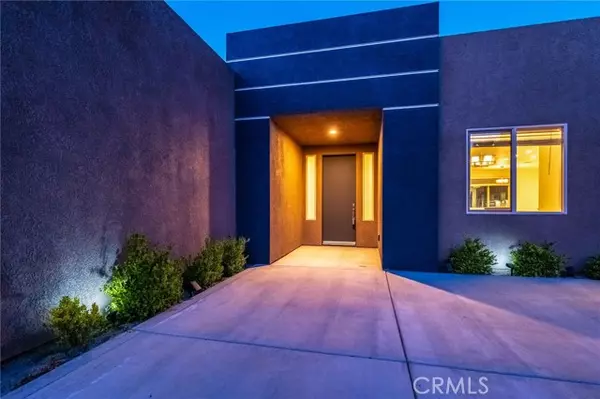$540,000
$565,000
4.4%For more information regarding the value of a property, please contact us for a free consultation.
3 Beds
3 Baths
2,030 SqFt
SOLD DATE : 09/06/2024
Key Details
Sold Price $540,000
Property Type Single Family Home
Sub Type Detached
Listing Status Sold
Purchase Type For Sale
Square Footage 2,030 sqft
Price per Sqft $266
MLS Listing ID JT24057102
Sold Date 09/06/24
Style Detached
Bedrooms 3
Full Baths 2
Half Baths 1
Construction Status Turnkey
HOA Y/N No
Year Built 2018
Lot Size 0.489 Acres
Acres 0.4893
Property Description
This home is conveniently located in the west end of town in the Country Club area so it is a quick drive to Joshua Tree National Park or down to Palm Springs. This corner hillside view lot home is a rare find. Enjoy the spectacular city lights and valley views from your back yard. Inside you will find an open floor plan with great room, dining area and breakfast area. The custom kitchen comes with soft-close doors and drawers, 1 walk-in pantry and 1 smaller pantry, granite counters and comes with all the appliances so you can move right in. The living room comes with a 2 speed electric fireplace to take the chill off on those cooler days. Flooring in the main areas is tile while the bedrooms have luxury vinyl plank floors. There are 3 bedrooms and 2.5 bathrooms with over 2000 sq ft of living space along with a finished 2 car garage. The entire exterior has just been painted!
This home is conveniently located in the west end of town in the Country Club area so it is a quick drive to Joshua Tree National Park or down to Palm Springs. This corner hillside view lot home is a rare find. Enjoy the spectacular city lights and valley views from your back yard. Inside you will find an open floor plan with great room, dining area and breakfast area. The custom kitchen comes with soft-close doors and drawers, 1 walk-in pantry and 1 smaller pantry, granite counters and comes with all the appliances so you can move right in. The living room comes with a 2 speed electric fireplace to take the chill off on those cooler days. Flooring in the main areas is tile while the bedrooms have luxury vinyl plank floors. There are 3 bedrooms and 2.5 bathrooms with over 2000 sq ft of living space along with a finished 2 car garage. The entire exterior has just been painted!
Location
State CA
County San Bernardino
Area Yucca Valley (92284)
Interior
Interior Features Granite Counters, Pantry, Recessed Lighting
Heating Propane
Cooling Central Forced Air
Flooring Linoleum/Vinyl, Tile
Fireplaces Type FP in Living Room, Electric
Equipment Dishwasher, Disposal, Dryer, Microwave, Refrigerator, Washer, Propane Oven, Vented Exhaust Fan
Appliance Dishwasher, Disposal, Dryer, Microwave, Refrigerator, Washer, Propane Oven, Vented Exhaust Fan
Laundry Laundry Room, Inside
Exterior
Garage Direct Garage Access, Garage Door Opener
Garage Spaces 2.0
Utilities Available Electricity Connected, Propane, Water Connected
View Mountains/Hills, Valley/Canyon, Desert, City Lights
Roof Type Rolled/Hot Mop,Flat
Total Parking Spaces 2
Building
Lot Description Corner Lot
Story 1
Sewer Conventional Septic
Water Public
Architectural Style Modern
Level or Stories 1 Story
Construction Status Turnkey
Others
Acceptable Financing Cash, Conventional, FHA
Listing Terms Cash, Conventional, FHA
Special Listing Condition Standard
Read Less Info
Want to know what your home might be worth? Contact us for a FREE valuation!

Our team is ready to help you sell your home for the highest possible price ASAP

Bought with Larry Parent • Parent Realty

1420 Kettner Blvd, Suite 100, Diego, CA, 92101, United States








