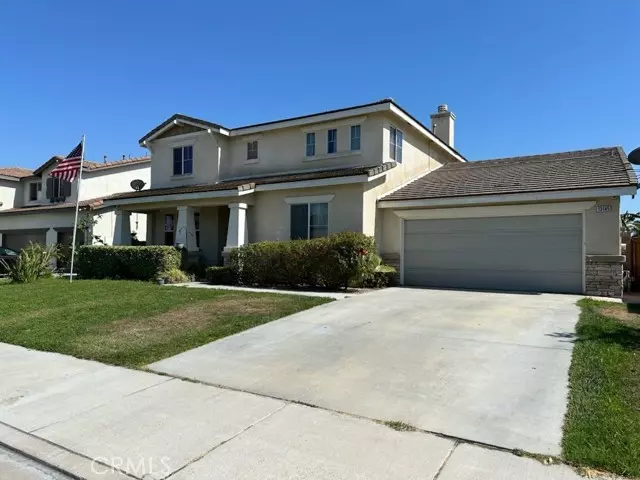$900,000
$937,888
4.0%For more information regarding the value of a property, please contact us for a free consultation.
5 Beds
3 Baths
3,112 SqFt
SOLD DATE : 09/06/2024
Key Details
Sold Price $900,000
Property Type Single Family Home
Sub Type Detached
Listing Status Sold
Purchase Type For Sale
Square Footage 3,112 sqft
Price per Sqft $289
MLS Listing ID OC24145423
Sold Date 09/06/24
Style Detached
Bedrooms 5
Full Baths 3
HOA Y/N No
Year Built 2004
Lot Size 7,405 Sqft
Acres 0.17
Property Description
Single Family Home in Eastvale.This house features 5 bedrooms and 3 baths. Main Floor has 1 Bedroom and full bath downstairs. Formal Living room opens to a spacious area and Formal Dining Room .The Family room has a cozy fireplace which connects to an open kitchen with 4 burner stove, built in microwave and dishwasher, tile countertops and lots of cabinetry for storage.The upstairs has a huge loft that can be used for another family room or a game room. Primary Bedroom Upstairs has an extra space for office use or just for reading room, a nice fireplace. Primary Bathroom has a separate shower and a bath tub. The laundry room is located downstairs. Garage has an extra separate room for storage , also can fit in 3 cars. Both A/C and Heating Units are new and was replaced in 2022. Close to Shops , Freeways and Schools. Large Backyard has different fruit and vegetable trees and a room for swimming pool. Property is located in a Mello-Roos Tax District.
Single Family Home in Eastvale.This house features 5 bedrooms and 3 baths. Main Floor has 1 Bedroom and full bath downstairs. Formal Living room opens to a spacious area and Formal Dining Room .The Family room has a cozy fireplace which connects to an open kitchen with 4 burner stove, built in microwave and dishwasher, tile countertops and lots of cabinetry for storage.The upstairs has a huge loft that can be used for another family room or a game room. Primary Bedroom Upstairs has an extra space for office use or just for reading room, a nice fireplace. Primary Bathroom has a separate shower and a bath tub. The laundry room is located downstairs. Garage has an extra separate room for storage , also can fit in 3 cars. Both A/C and Heating Units are new and was replaced in 2022. Close to Shops , Freeways and Schools. Large Backyard has different fruit and vegetable trees and a room for swimming pool. Property is located in a Mello-Roos Tax District.
Location
State CA
County Riverside
Area Riv Cty-Corona (92880)
Zoning R-4
Interior
Interior Features Ceramic Counters, Tile Counters
Cooling Other/Remarks
Flooring Carpet, Wood
Fireplaces Type FP in Family Room
Equipment Dishwasher, Disposal, Dryer, Solar Panels, Washer
Appliance Dishwasher, Disposal, Dryer, Solar Panels, Washer
Exterior
Parking Features Direct Garage Access, Garage, Garage Door Opener
Garage Spaces 3.0
Total Parking Spaces 3
Building
Lot Description Sidewalks
Story 2
Lot Size Range 4000-7499 SF
Sewer None
Level or Stories 2 Story
Others
Monthly Total Fees $235
Acceptable Financing Cash, Conventional, Exchange, FHA, VA, Cash To Existing Loan, Cash To New Loan, Submit
Listing Terms Cash, Conventional, Exchange, FHA, VA, Cash To Existing Loan, Cash To New Loan, Submit
Special Listing Condition Standard
Read Less Info
Want to know what your home might be worth? Contact us for a FREE valuation!

Our team is ready to help you sell your home for the highest possible price ASAP

Bought with ROMAN DOKTOROVICH • eXp Realty of Greater Los Angeles

1420 Kettner Blvd, Suite 100, Diego, CA, 92101, United States








