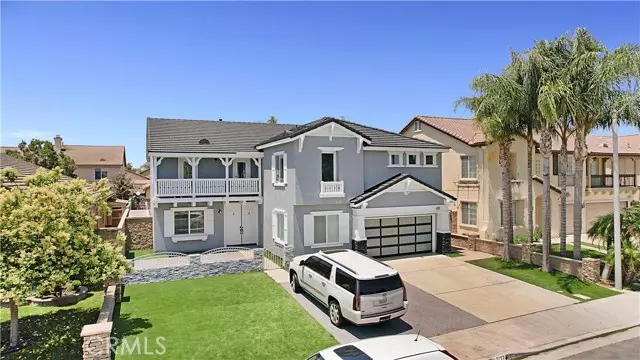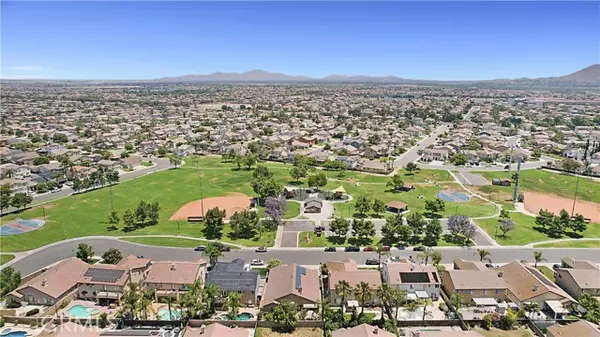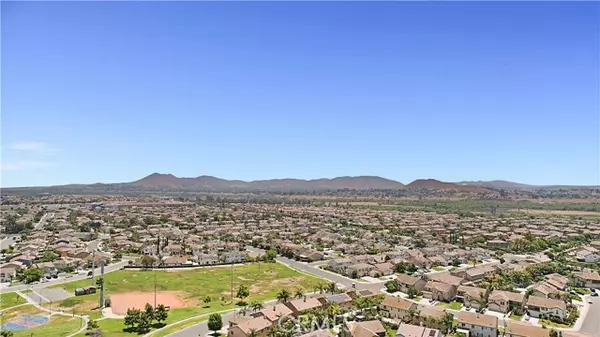$1,050,000
$1,075,000
2.3%For more information regarding the value of a property, please contact us for a free consultation.
5 Beds
3 Baths
3,675 SqFt
SOLD DATE : 09/09/2024
Key Details
Sold Price $1,050,000
Property Type Single Family Home
Sub Type Detached
Listing Status Sold
Purchase Type For Sale
Square Footage 3,675 sqft
Price per Sqft $285
MLS Listing ID TR24091267
Sold Date 09/09/24
Style Detached
Bedrooms 5
Full Baths 2
Half Baths 1
Construction Status Turnkey
HOA Y/N No
Year Built 2001
Lot Size 6,534 Sqft
Acres 0.15
Property Description
Step into this extraordinary property, where contemporary elegance meets masterful craftsmanship. Every corner of this remarkable home boasts upgrades and design features that define luxury and comfort. Upon entering, you're greeted by fresh interior and exterior paint, setting a modern tone. The meticulous attention to detail is evident throughout the remodeled interior, showcasing a chef's kitchen with new cabinets and countertops. Indulge in the lavishness of the transformed bathrooms, complete with custom tile work and spa-like amenities. Upstairs, laminate flooring leads to a balcony overlooking the backyard oasis, where a pool and spa invite relaxation. Entertain effortlessly in the patio area, complemented by a Tahiti-style BBQ space. The seamless flow between the kitchen and family room promotes togetherness, illuminated by ample natural light. Outside, the low-maintenance landscaping and additional parking options add practicality to the aesthetic appeal. Embrace a lifestyle of luxury and serenity in this exceptional residence.
Step into this extraordinary property, where contemporary elegance meets masterful craftsmanship. Every corner of this remarkable home boasts upgrades and design features that define luxury and comfort. Upon entering, you're greeted by fresh interior and exterior paint, setting a modern tone. The meticulous attention to detail is evident throughout the remodeled interior, showcasing a chef's kitchen with new cabinets and countertops. Indulge in the lavishness of the transformed bathrooms, complete with custom tile work and spa-like amenities. Upstairs, laminate flooring leads to a balcony overlooking the backyard oasis, where a pool and spa invite relaxation. Entertain effortlessly in the patio area, complemented by a Tahiti-style BBQ space. The seamless flow between the kitchen and family room promotes togetherness, illuminated by ample natural light. Outside, the low-maintenance landscaping and additional parking options add practicality to the aesthetic appeal. Embrace a lifestyle of luxury and serenity in this exceptional residence.
Location
State CA
County Riverside
Area Riv Cty-Corona (92880)
Zoning SP ZONE
Interior
Interior Features Balcony, Bar, Copper Plumbing Full, Pantry, Recessed Lighting
Cooling Central Forced Air
Fireplaces Type FP in Family Room
Laundry Laundry Room, Inside
Exterior
Parking Features Garage - Two Door
Garage Spaces 2.0
Pool Below Ground, Private
View Mountains/Hills
Total Parking Spaces 2
Building
Lot Description Curbs, Sidewalks
Story 2
Lot Size Range 4000-7499 SF
Water Public
Level or Stories 2 Story
Construction Status Turnkey
Others
Acceptable Financing Submit
Listing Terms Submit
Special Listing Condition Standard
Read Less Info
Want to know what your home might be worth? Contact us for a FREE valuation!

Our team is ready to help you sell your home for the highest possible price ASAP

Bought with MICHAEL ABOELSAD • COLONIAL REAL ESTATE

1420 Kettner Blvd, Suite 100, Diego, CA, 92101, United States








