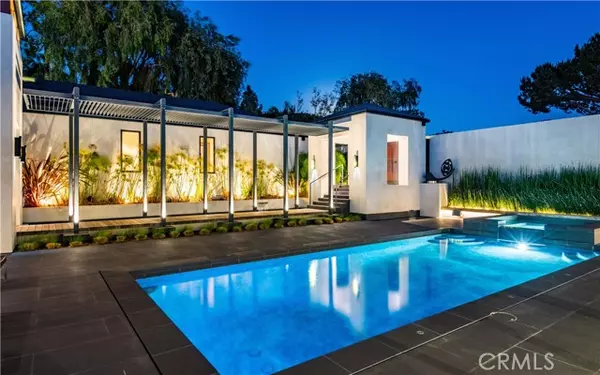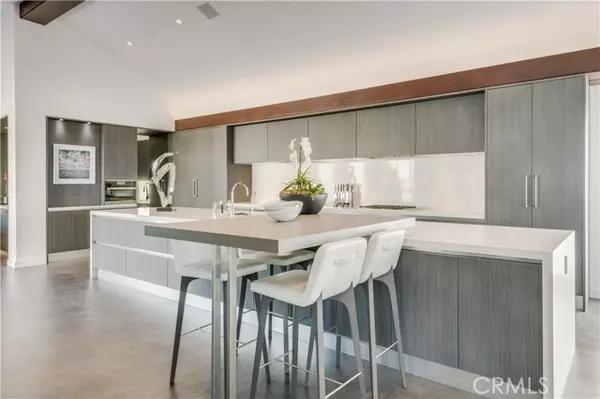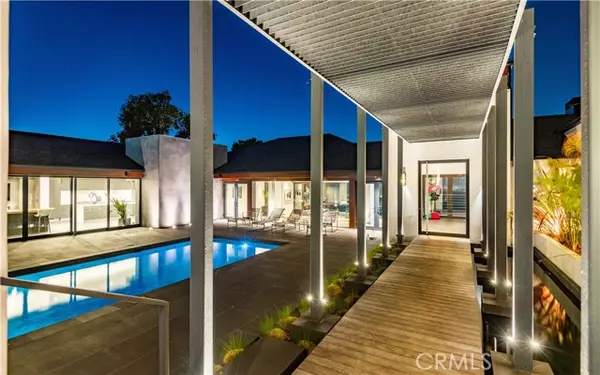$11,500,000
$11,999,000
4.2%For more information regarding the value of a property, please contact us for a free consultation.
5 Beds
8 Baths
6,831 SqFt
SOLD DATE : 08/30/2024
Key Details
Sold Price $11,500,000
Property Type Single Family Home
Sub Type Detached
Listing Status Sold
Purchase Type For Sale
Square Footage 6,831 sqft
Price per Sqft $1,683
MLS Listing ID PV24023600
Sold Date 08/30/24
Style Detached
Bedrooms 5
Full Baths 6
Half Baths 2
HOA Y/N No
Year Built 2016
Lot Size 0.688 Acres
Acres 0.6879
Property Description
The embodiment of style and elegance... this one of a kind, KAA designed home is majestically perched in one of the most exclusive neighborhoods in Palos Verdes Estates, with the most coveted view in the entire South Bay. From the dramatic motor court with its "living wall", a teak walkway hovers over the koi pond and escorts you to the oversized glass pivot door. Frameless floor to ceiling windows accentuate the views from the entire North side of the home. A 12 foot high glass wine cellar is adjacent to the gourmet kitchen with 18 foot center island. A central courtyard plays host to the dramatic pool & spa, while enjoying the panoramic views of the ocean, coastline and city lights. Basalt and hardwood floors, mahogany ceilings and a slate roof are just a few of the exquisite details. No expense was spared. Like a timeless piece of art, sure to stand the test of time, this home is spectacular in every sense.
The embodiment of style and elegance... this one of a kind, KAA designed home is majestically perched in one of the most exclusive neighborhoods in Palos Verdes Estates, with the most coveted view in the entire South Bay. From the dramatic motor court with its "living wall", a teak walkway hovers over the koi pond and escorts you to the oversized glass pivot door. Frameless floor to ceiling windows accentuate the views from the entire North side of the home. A 12 foot high glass wine cellar is adjacent to the gourmet kitchen with 18 foot center island. A central courtyard plays host to the dramatic pool & spa, while enjoying the panoramic views of the ocean, coastline and city lights. Basalt and hardwood floors, mahogany ceilings and a slate roof are just a few of the exquisite details. No expense was spared. Like a timeless piece of art, sure to stand the test of time, this home is spectacular in every sense.
Location
State CA
County Los Angeles
Area Palos Verdes Peninsula (90274)
Zoning PVR1*
Interior
Cooling Central Forced Air
Flooring Wood, Other/Remarks
Fireplaces Type FP in Living Room, Fire Pit, Library
Laundry Laundry Room
Exterior
Garage Spaces 3.0
Pool Below Ground, Private, Heated
Community Features Horse Trails
Complex Features Horse Trails
View Ocean, Panoramic, Coastline, White Water, City Lights
Total Parking Spaces 3
Building
Lot Description Cul-De-Sac
Story 1
Sewer Public Sewer
Water Public
Architectural Style Contemporary
Level or Stories 1 Story
Others
Acceptable Financing Cash To New Loan
Listing Terms Cash To New Loan
Special Listing Condition Standard
Read Less Info
Want to know what your home might be worth? Contact us for a FREE valuation!

Our team is ready to help you sell your home for the highest possible price ASAP

Bought with Janet Chen • Keller Williams Palos Verdes

1420 Kettner Blvd, Suite 100, Diego, CA, 92101, United States








