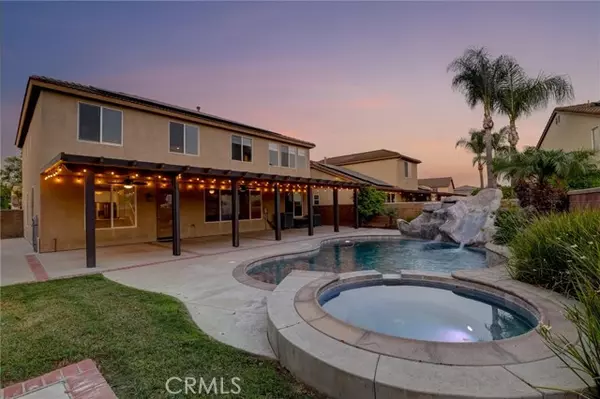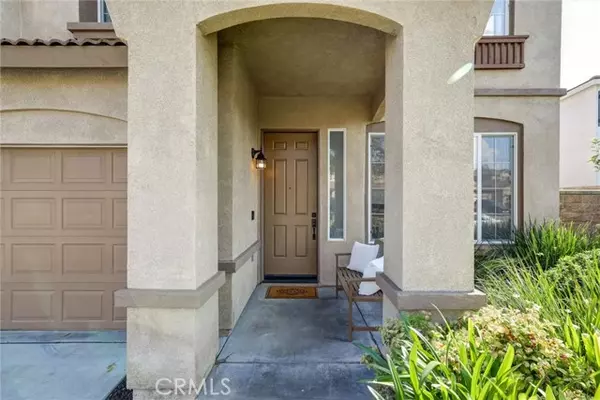$985,000
$975,000
1.0%For more information regarding the value of a property, please contact us for a free consultation.
5 Beds
4 Baths
3,000 SqFt
SOLD DATE : 08/26/2024
Key Details
Sold Price $985,000
Property Type Single Family Home
Sub Type Detached
Listing Status Sold
Purchase Type For Sale
Square Footage 3,000 sqft
Price per Sqft $328
MLS Listing ID IG24151311
Sold Date 08/26/24
Style Detached
Bedrooms 5
Full Baths 3
Half Baths 1
Construction Status Turnkey
HOA Y/N No
Year Built 2002
Lot Size 7,841 Sqft
Acres 0.18
Property Description
Welcome to this stunning 5-bedroom, 3-bathroom Eastvale pool home. As you enter, you're greeted by cathedral ceilings in the formal living and dining rooms, creating an impressive and spacious ambiance. The island kitchen seamlessly opens to the family room, which features a cozy fireplace and large windows that offer a view of your backyard oasis. On the main level, you'll find a convenient bedroom and a full bathroom, perfect for guests or a home office. The large laundry room adds practicality and convenience. Upstairs, the double bedroom is a versatile space with two closets and two windows, which could easily be converted into two separate bedrooms if desired. Bedrooms 4 and 5 share a full bathroom with dual sinks and a separate toilet and tub/shower area. The master ensuite is a true retreat, featuring a spacious bedroom with a dedicated area for a home office or sitting area. The attached full bathroom offers dual sinks, a separate soaking tub, and a shower, along with a large walk-in closet. Step outside to the backyard, where you'll find a pool and spa with a rock waterslide, perfect for summer fun and relaxation. The full aluminum patio cover provides shade for outdoor dining and entertaining, and there's a grassy area for play. The side yard is spacious enough for potential RV parking if desired. Fully paid solar. Situated in a great established neighborhood in the heart of Eastvale, this home is conveniently close to Clara Barton Elementary School and McCune Park. Don't miss the opportunity to make this beautiful home yours!
Welcome to this stunning 5-bedroom, 3-bathroom Eastvale pool home. As you enter, you're greeted by cathedral ceilings in the formal living and dining rooms, creating an impressive and spacious ambiance. The island kitchen seamlessly opens to the family room, which features a cozy fireplace and large windows that offer a view of your backyard oasis. On the main level, you'll find a convenient bedroom and a full bathroom, perfect for guests or a home office. The large laundry room adds practicality and convenience. Upstairs, the double bedroom is a versatile space with two closets and two windows, which could easily be converted into two separate bedrooms if desired. Bedrooms 4 and 5 share a full bathroom with dual sinks and a separate toilet and tub/shower area. The master ensuite is a true retreat, featuring a spacious bedroom with a dedicated area for a home office or sitting area. The attached full bathroom offers dual sinks, a separate soaking tub, and a shower, along with a large walk-in closet. Step outside to the backyard, where you'll find a pool and spa with a rock waterslide, perfect for summer fun and relaxation. The full aluminum patio cover provides shade for outdoor dining and entertaining, and there's a grassy area for play. The side yard is spacious enough for potential RV parking if desired. Fully paid solar. Situated in a great established neighborhood in the heart of Eastvale, this home is conveniently close to Clara Barton Elementary School and McCune Park. Don't miss the opportunity to make this beautiful home yours!
Location
State CA
County Riverside
Area Riv Cty-Corona (92880)
Zoning SP ZONE
Interior
Interior Features Corian Counters
Cooling Central Forced Air, Dual
Flooring Laminate, Tile
Fireplaces Type FP in Family Room
Equipment Dishwasher, Gas Range
Appliance Dishwasher, Gas Range
Laundry Laundry Room, Inside
Exterior
Parking Features Garage
Garage Spaces 3.0
Pool Below Ground, Private
Utilities Available Cable Available, Electricity Connected, Natural Gas Connected, Phone Available, Sewer Connected, Water Connected
Roof Type Tile/Clay
Total Parking Spaces 3
Building
Story 2
Lot Size Range 7500-10889 SF
Sewer Public Sewer
Water Public
Level or Stories 2 Story
Construction Status Turnkey
Others
Monthly Total Fees $189
Acceptable Financing Submit
Listing Terms Submit
Special Listing Condition Standard
Read Less Info
Want to know what your home might be worth? Contact us for a FREE valuation!

Our team is ready to help you sell your home for the highest possible price ASAP

Bought with Achla Kaneria • BERKSHIRE HATH HM SVCS CA PROP

1420 Kettner Blvd, Suite 100, Diego, CA, 92101, United States








