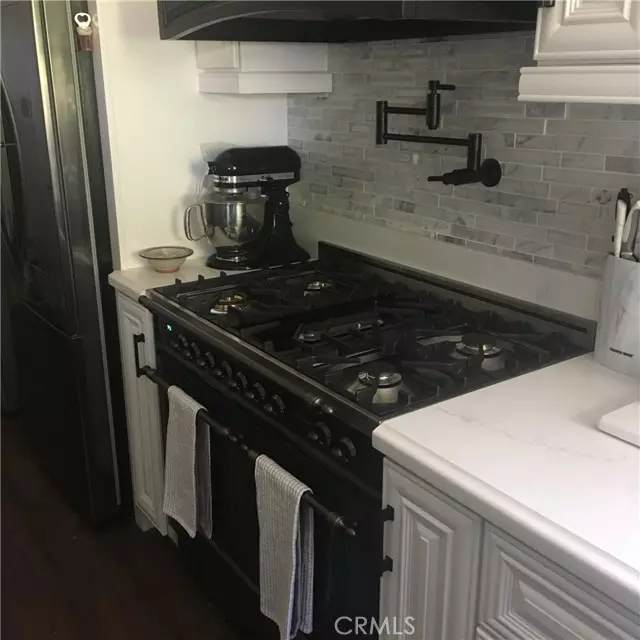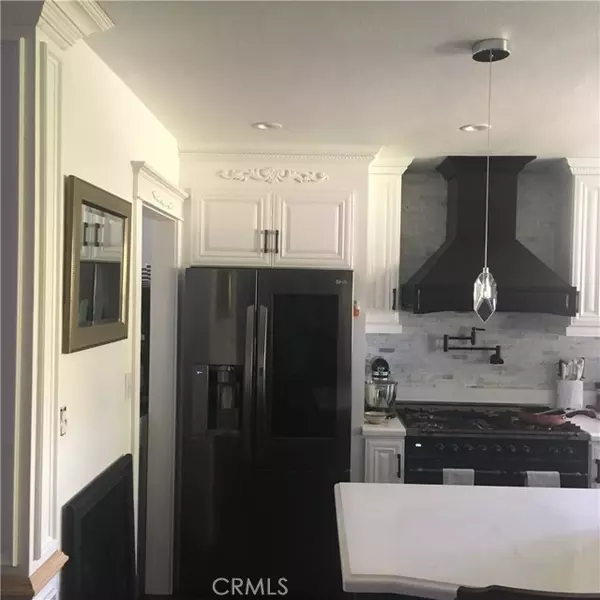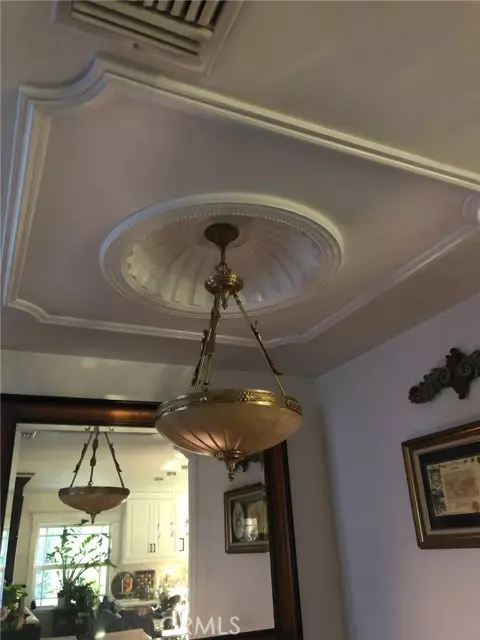$575,000
$569,900
0.9%For more information regarding the value of a property, please contact us for a free consultation.
3 Beds
2 Baths
1,427 SqFt
SOLD DATE : 08/21/2024
Key Details
Sold Price $575,000
Property Type Single Family Home
Sub Type Detached
Listing Status Sold
Purchase Type For Sale
Square Footage 1,427 sqft
Price per Sqft $402
MLS Listing ID EV24134085
Sold Date 08/21/24
Style Detached
Bedrooms 3
Full Baths 1
Half Baths 1
Construction Status Turnkey
HOA Y/N No
Year Built 1953
Lot Size 10,890 Sqft
Acres 0.25
Property Description
A Lovely and Quaint 3 Bdrm. Home in Upper Historical City of Yucaipa...This home is full of additional Custom Upgrades/Features:, Entryway has a real Crystal Light Fixture. In Kitchen, a Marble and Stainless Backsplash, Quartz Countertops, large Island, Trash Compactor, Cabinet for Microwave, Farmhouse sink with A real Crystal Light Pendant above, A Hallman European Freestanding Oven with Rotisserie, Grill, and Warmer. A Custom Wood Hood Vent, Built in Hutch, Under Cabinet Lighting, Touchless/Window Refrigerator that Stays! Custom Crown Molding and 6.5" Baseboards in most rooms. Vinyl Plank Flooring, The Living Rooms Focal point is a Stunning Electric Fireplace, Dining room features Alabaster Pendant, Access to the yard is a four panel Slider that opens up to a Covered Patio Area. Bathroom has been fully upgraded in addition to Floor Heating and a Solar lighted Tube. Hallway has a lighted Cabinet, Energy Efficient Argon filled Windows throughout, Newer Roof, HVAC (4 Ton), Whole House Fan, 2 Water Heaters (One is Tankless). A Workshop in Garage and Epoxy Coated Flooring, 16' x 16' Permitted Shed with roll up door (ADU Option to convert in future), Paver Design up Elongated Driveway and Walkway. Outdoor space offers a variety of Trees, such as Pomegranate, Orange, Apple, Lemon, Pecan, Almond, Majestic Oak Tree, and more tranquil foliage. Within walking distance to YPAC and other Historic Downtown Restaurants, Shops and Venues. A Desired School District and Many Parks Nearby! This is a very Unique home and shows with a Pride of Ownership!
A Lovely and Quaint 3 Bdrm. Home in Upper Historical City of Yucaipa...This home is full of additional Custom Upgrades/Features:, Entryway has a real Crystal Light Fixture. In Kitchen, a Marble and Stainless Backsplash, Quartz Countertops, large Island, Trash Compactor, Cabinet for Microwave, Farmhouse sink with A real Crystal Light Pendant above, A Hallman European Freestanding Oven with Rotisserie, Grill, and Warmer. A Custom Wood Hood Vent, Built in Hutch, Under Cabinet Lighting, Touchless/Window Refrigerator that Stays! Custom Crown Molding and 6.5" Baseboards in most rooms. Vinyl Plank Flooring, The Living Rooms Focal point is a Stunning Electric Fireplace, Dining room features Alabaster Pendant, Access to the yard is a four panel Slider that opens up to a Covered Patio Area. Bathroom has been fully upgraded in addition to Floor Heating and a Solar lighted Tube. Hallway has a lighted Cabinet, Energy Efficient Argon filled Windows throughout, Newer Roof, HVAC (4 Ton), Whole House Fan, 2 Water Heaters (One is Tankless). A Workshop in Garage and Epoxy Coated Flooring, 16' x 16' Permitted Shed with roll up door (ADU Option to convert in future), Paver Design up Elongated Driveway and Walkway. Outdoor space offers a variety of Trees, such as Pomegranate, Orange, Apple, Lemon, Pecan, Almond, Majestic Oak Tree, and more tranquil foliage. Within walking distance to YPAC and other Historic Downtown Restaurants, Shops and Venues. A Desired School District and Many Parks Nearby! This is a very Unique home and shows with a Pride of Ownership!
Location
State CA
County San Bernardino
Area Riv Cty-Yucaipa (92399)
Interior
Interior Features Recessed Lighting
Heating Electric
Cooling Central Forced Air, Whole House Fan
Flooring Carpet, Linoleum/Vinyl
Fireplaces Type FP in Living Room, Bonus Room, Electric
Equipment Dishwasher, Disposal, Dryer, Microwave, Refrigerator, Trash Compactor, Washer, Water Softener, Double Oven, Gas & Electric Range, Water Line to Refr, Water Purifier
Appliance Dishwasher, Disposal, Dryer, Microwave, Refrigerator, Trash Compactor, Washer, Water Softener, Double Oven, Gas & Electric Range, Water Line to Refr, Water Purifier
Laundry Laundry Room, Inside
Exterior
Exterior Feature Stucco
Parking Features Direct Garage Access, Garage - Single Door, Garage Door Opener
Garage Spaces 2.0
Fence Vinyl
Utilities Available Cable Available, Electricity Available, Electricity Connected, Phone Available, Sewer Available, Water Available, Sewer Connected, Water Connected
View Mountains/Hills, Neighborhood
Total Parking Spaces 2
Building
Lot Description Sprinklers In Front, Sprinklers In Rear
Story 1
Sewer Public Sewer
Water Public
Architectural Style Cottage
Level or Stories 1 Story
Construction Status Turnkey
Others
Monthly Total Fees $56
Acceptable Financing Submit
Listing Terms Submit
Special Listing Condition Standard
Read Less Info
Want to know what your home might be worth? Contact us for a FREE valuation!

Our team is ready to help you sell your home for the highest possible price ASAP

Bought with Marta Liceaga • Realty Masters & Associates
1420 Kettner Blvd, Suite 100, Diego, CA, 92101, United States








