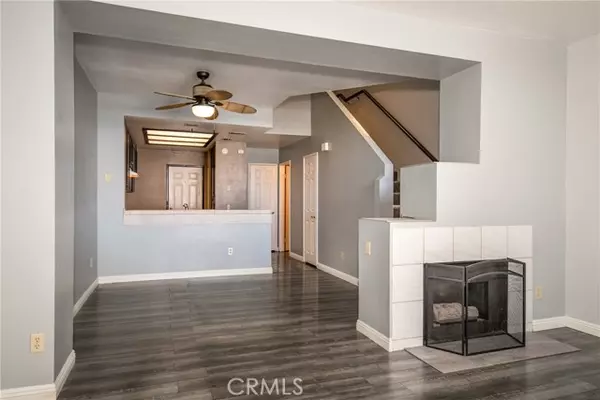$450,000
$459,000
2.0%For more information regarding the value of a property, please contact us for a free consultation.
3 Beds
3 Baths
1,311 SqFt
SOLD DATE : 08/19/2024
Key Details
Sold Price $450,000
Property Type Townhouse
Sub Type Townhome
Listing Status Sold
Purchase Type For Sale
Square Footage 1,311 sqft
Price per Sqft $343
MLS Listing ID EV24140890
Sold Date 08/19/24
Style Townhome
Bedrooms 3
Full Baths 2
Half Baths 1
Construction Status Turnkey
HOA Fees $413/mo
HOA Y/N Yes
Year Built 1990
Lot Size 3,920 Sqft
Acres 0.09
Property Description
Priced below market value...Great looking 3 Bedroom townhouse in the heart of Temecula. Home is 1,311sqft, has 2.5 baths. Kitchen is in the rear with nice tile countertops and plenty of cabinet space. Dining room splits the living room and kitchen with a half bath downstairs for convenience. Living room has high ceilings with greenhouse style windows facing the morning sun. Sliding doors open up into your walled front patio, where you can enjoy your morning coffee. Home has laminate flooring with carpet on the stairs and upstairs hallway. Comes with 2 garages a 1 car attached with a doorway to the kitchen the other is in the front for extra storage or another covered spot for your 2nd car. Community is Gated with a pool and spa with tennis court, picnic area, and a gym/exercise room. HOA includes your water and trash.
Priced below market value...Great looking 3 Bedroom townhouse in the heart of Temecula. Home is 1,311sqft, has 2.5 baths. Kitchen is in the rear with nice tile countertops and plenty of cabinet space. Dining room splits the living room and kitchen with a half bath downstairs for convenience. Living room has high ceilings with greenhouse style windows facing the morning sun. Sliding doors open up into your walled front patio, where you can enjoy your morning coffee. Home has laminate flooring with carpet on the stairs and upstairs hallway. Comes with 2 garages a 1 car attached with a doorway to the kitchen the other is in the front for extra storage or another covered spot for your 2nd car. Community is Gated with a pool and spa with tennis court, picnic area, and a gym/exercise room. HOA includes your water and trash.
Location
State CA
County Riverside
Area Riv Cty-Temecula (92591)
Interior
Cooling Central Forced Air
Flooring Carpet, Laminate
Fireplaces Type FP in Living Room
Equipment Dishwasher, Disposal, Gas Oven, Gas Stove
Appliance Dishwasher, Disposal, Gas Oven, Gas Stove
Laundry Inside
Exterior
Exterior Feature Stucco, Frame
Garage Garage, Garage - Single Door, Garage Door Opener
Garage Spaces 2.0
Fence Stucco Wall
Pool Below Ground, Community/Common, Association
Utilities Available Cable Available, Electricity Available, Natural Gas Available, Phone Available, Water Available
Roof Type Spanish Tile
Total Parking Spaces 2
Building
Lot Description Curbs, Sidewalks
Story 2
Lot Size Range 1-3999 SF
Sewer Public Sewer
Water Public
Architectural Style Mediterranean/Spanish
Level or Stories 2 Story
Construction Status Turnkey
Others
Monthly Total Fees $473
Acceptable Financing Cash, Conventional, FHA, VA, Cash To New Loan
Listing Terms Cash, Conventional, FHA, VA, Cash To New Loan
Special Listing Condition Standard
Read Less Info
Want to know what your home might be worth? Contact us for a FREE valuation!

Our team is ready to help you sell your home for the highest possible price ASAP

Bought with Jessica D Quy • Real Broker

1420 Kettner Blvd, Suite 100, Diego, CA, 92101, United States








