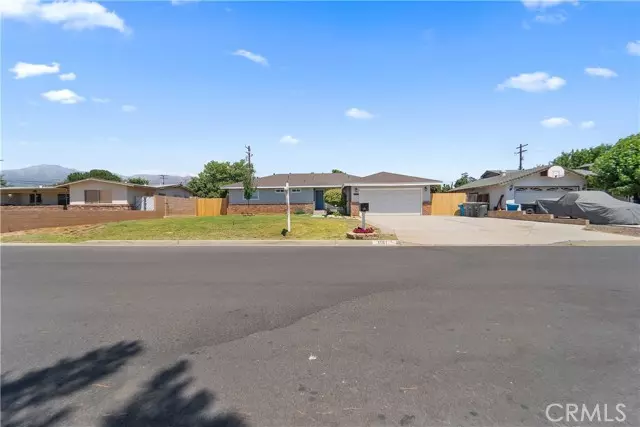$509,000
$509,000
For more information regarding the value of a property, please contact us for a free consultation.
3 Beds
2 Baths
1,661 SqFt
SOLD DATE : 08/15/2024
Key Details
Sold Price $509,000
Property Type Single Family Home
Sub Type Detached
Listing Status Sold
Purchase Type For Sale
Square Footage 1,661 sqft
Price per Sqft $306
MLS Listing ID TR24083445
Sold Date 08/15/24
Style Detached
Bedrooms 3
Full Baths 2
HOA Y/N No
Year Built 1963
Lot Size 10,019 Sqft
Acres 0.23
Property Description
"PRICE IMPROVEMENT" Amazing property in the city of CALIMESA. This property sits on a parcel of land over 10,000 sqft lot size. This home features 3BD + GREAT ROOM and 2 BATHROOM total of 1661 sqft. This home features an OPEN FLOOR PLAN. Enter into the KITCHEN and DINING area which beautifully lights up the space. The MODERN KITCHEN features an oversized ISLAND perfect for entertaining. Modern pendant lights, Quartz countertops, designer stone backsplash, stainless steel microwave hood, dishwasher, 5 burner range and a farmhouse sink are featured in this lovely kitchen. The great room boasts a WOOD BURNING FIREPLACE and 2 SLIDING GLASS DOORS on each side for easy access into the backyard. PRIMARY ROOM has been updated with an ACCENT WALL and PAINT. DIRECT and PRIVATE access to bathroom from Primary room. The other 2 bedrooms face back yard for more PRIVACY and share another bathroom. Washer and Dryer hookup is in the garage. Electrical has been updated. There is OPPORTUNITY for RV PARKING, POOL and anything you heart desires. The blank canvas/space is there for you to do what you like with it. This property features ROOM for an ADU and a JR ADU. This property is in a well established community, close to shops and easy access to the freeway. This home is ready for move in and won't last!
"PRICE IMPROVEMENT" Amazing property in the city of CALIMESA. This property sits on a parcel of land over 10,000 sqft lot size. This home features 3BD + GREAT ROOM and 2 BATHROOM total of 1661 sqft. This home features an OPEN FLOOR PLAN. Enter into the KITCHEN and DINING area which beautifully lights up the space. The MODERN KITCHEN features an oversized ISLAND perfect for entertaining. Modern pendant lights, Quartz countertops, designer stone backsplash, stainless steel microwave hood, dishwasher, 5 burner range and a farmhouse sink are featured in this lovely kitchen. The great room boasts a WOOD BURNING FIREPLACE and 2 SLIDING GLASS DOORS on each side for easy access into the backyard. PRIMARY ROOM has been updated with an ACCENT WALL and PAINT. DIRECT and PRIVATE access to bathroom from Primary room. The other 2 bedrooms face back yard for more PRIVACY and share another bathroom. Washer and Dryer hookup is in the garage. Electrical has been updated. There is OPPORTUNITY for RV PARKING, POOL and anything you heart desires. The blank canvas/space is there for you to do what you like with it. This property features ROOM for an ADU and a JR ADU. This property is in a well established community, close to shops and easy access to the freeway. This home is ready for move in and won't last!
Location
State CA
County Riverside
Area Riv Cty-Calimesa (92320)
Zoning R1
Interior
Interior Features Recessed Lighting
Cooling Central Forced Air
Equipment Dishwasher, 6 Burner Stove
Appliance Dishwasher, 6 Burner Stove
Laundry Garage
Exterior
Garage Spaces 2.0
Community Features Horse Trails
Complex Features Horse Trails
View Mountains/Hills, Neighborhood
Total Parking Spaces 2
Building
Lot Description Curbs, Sidewalks, Landscaped
Story 1
Lot Size Range 7500-10889 SF
Sewer Unknown
Water Other/Remarks
Level or Stories 1 Story
Others
Monthly Total Fees $2
Acceptable Financing Cash, Conventional, FHA
Listing Terms Cash, Conventional, FHA
Special Listing Condition Standard
Read Less Info
Want to know what your home might be worth? Contact us for a FREE valuation!

Our team is ready to help you sell your home for the highest possible price ASAP

Bought with NON LISTED AGENT • NON LISTED OFFICE
1420 Kettner Blvd, Suite 100, Diego, CA, 92101, United States








