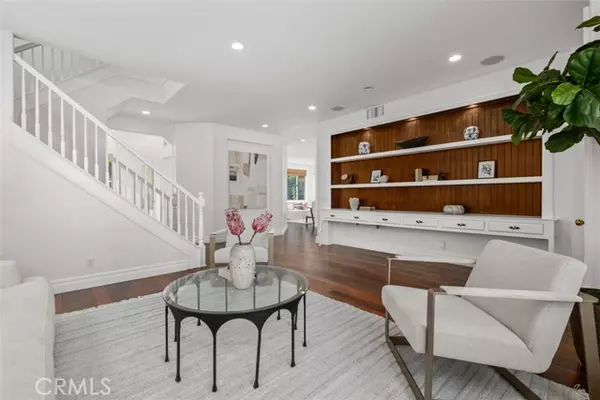$2,867,822
$2,998,000
4.3%For more information regarding the value of a property, please contact us for a free consultation.
4 Beds
3 Baths
2,549 SqFt
SOLD DATE : 08/12/2024
Key Details
Sold Price $2,867,822
Property Type Single Family Home
Sub Type Detached
Listing Status Sold
Purchase Type For Sale
Square Footage 2,549 sqft
Price per Sqft $1,125
MLS Listing ID NP24152508
Sold Date 08/12/24
Style Detached
Bedrooms 4
Full Baths 2
Half Baths 1
Construction Status Turnkey,Updated/Remodeled
HOA Fees $368/mo
HOA Y/N Yes
Year Built 1994
Lot Size 4,290 Sqft
Acres 0.0985
Property Description
Gorgeous four bedroom plus bonus room in the coveted gated St. Michel community. Delightfully light and bright throughout this gracious home. Spacious formal living room with wood floors, custom built-ins and a sun filled formal dining room. Gourmet kitchen with stainless steel appliances and breakfast nook opening to the family room complete with cozy fireplace. Custom rear dutch door leads out to the picturesque rear yard. Two car attached garage with built-ins and laundry room. Upstairs is the tranquil primary suite, primary bath and walk in closet. Three additional secondary bedrooms and an oversized bonus room. Customized brick facade and light fixtures creating beautiful curb appeal. Two community pools. Nearby sought after Newport Coast Elementary School. This home is ready to move right in, and start enjoying all the extensive amenities the Newport Coast lifestyle has to offer.
Gorgeous four bedroom plus bonus room in the coveted gated St. Michel community. Delightfully light and bright throughout this gracious home. Spacious formal living room with wood floors, custom built-ins and a sun filled formal dining room. Gourmet kitchen with stainless steel appliances and breakfast nook opening to the family room complete with cozy fireplace. Custom rear dutch door leads out to the picturesque rear yard. Two car attached garage with built-ins and laundry room. Upstairs is the tranquil primary suite, primary bath and walk in closet. Three additional secondary bedrooms and an oversized bonus room. Customized brick facade and light fixtures creating beautiful curb appeal. Two community pools. Nearby sought after Newport Coast Elementary School. This home is ready to move right in, and start enjoying all the extensive amenities the Newport Coast lifestyle has to offer.
Location
State CA
County Orange
Area Oc - Newport Coast (92657)
Interior
Interior Features Granite Counters, Recessed Lighting, Stone Counters
Cooling Central Forced Air
Flooring Carpet, Wood
Fireplaces Type FP in Family Room
Equipment Dishwasher, Disposal, Microwave, Gas Stove
Appliance Dishwasher, Disposal, Microwave, Gas Stove
Laundry Laundry Room
Exterior
Exterior Feature Stucco
Garage Direct Garage Access, Garage, Garage - Single Door, Garage Door Opener
Garage Spaces 2.0
Fence Stucco Wall
Pool Association
Utilities Available Cable Available, Underground Utilities, Sewer Connected
Total Parking Spaces 2
Building
Lot Description Curbs, Sidewalks, Landscaped, Sprinklers In Front, Sprinklers In Rear
Story 2
Lot Size Range 4000-7499 SF
Sewer Public Sewer
Water Public
Level or Stories 2 Story
Construction Status Turnkey,Updated/Remodeled
Others
Monthly Total Fees $483
Acceptable Financing Cash To Existing Loan, Cash To New Loan
Listing Terms Cash To Existing Loan, Cash To New Loan
Special Listing Condition Standard
Read Less Info
Want to know what your home might be worth? Contact us for a FREE valuation!

Our team is ready to help you sell your home for the highest possible price ASAP

Bought with Meng Chen • Harvest Realty Development

1420 Kettner Blvd, Suite 100, Diego, CA, 92101, United States








