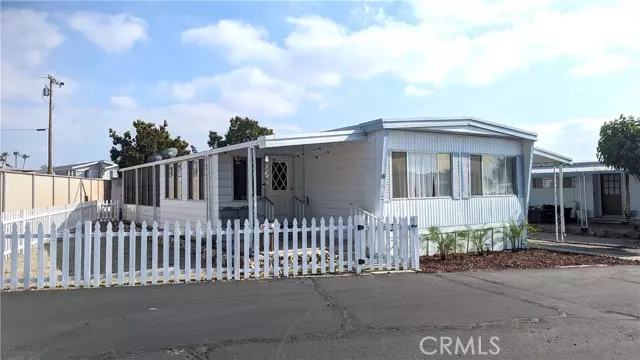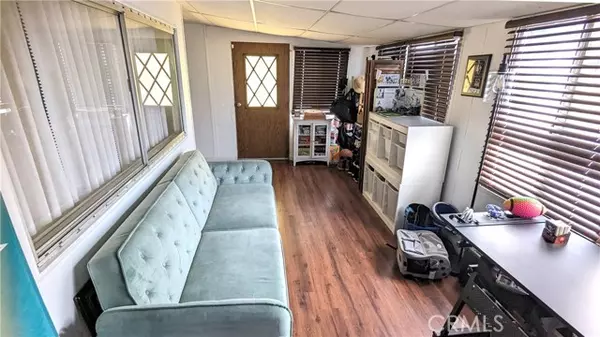$124,500
$139,000
10.4%For more information regarding the value of a property, please contact us for a free consultation.
3 Beds
2 Baths
1,080 SqFt
SOLD DATE : 08/09/2024
Key Details
Sold Price $124,500
Property Type Manufactured Home
Sub Type Manufactured Home
Listing Status Sold
Purchase Type For Sale
Square Footage 1,080 sqft
Price per Sqft $115
MLS Listing ID EV24106365
Sold Date 08/09/24
Style Manufactured Home
Bedrooms 3
Full Baths 1
HOA Y/N No
Year Built 1970
Property Description
This delightful 3 bedroom, 2 bathroom home has an attached 320 sq ft Bonus Room (not counted in living area) for a total of 1,400 sq ft of usable space! Located in an "All Age" park with rent control and low space rent of only $426.95 per month! Home features a modern kitchen with stainless steel appliances to include the refrigerator, countertop seating and convenient laundry area with storage cabinets overhead. The open floor plan seamlessly connects the kitchen to the living and dining areas making it ideal for entertaining. The primary bedroom includes a mirrored wardrobe and private bathroom for extra convenience. Upgraded laminate flooring and fresh wall & cabinet tones throughout add to the home's inviting atmosphere. Situated on a private corner location at the perimeter of the park with low rent-controlled space fee. This home offers both tranquility and accessibility to nearby amenities, blending style, comfort and practicality. Come make this your new home!
This delightful 3 bedroom, 2 bathroom home has an attached 320 sq ft Bonus Room (not counted in living area) for a total of 1,400 sq ft of usable space! Located in an "All Age" park with rent control and low space rent of only $426.95 per month! Home features a modern kitchen with stainless steel appliances to include the refrigerator, countertop seating and convenient laundry area with storage cabinets overhead. The open floor plan seamlessly connects the kitchen to the living and dining areas making it ideal for entertaining. The primary bedroom includes a mirrored wardrobe and private bathroom for extra convenience. Upgraded laminate flooring and fresh wall & cabinet tones throughout add to the home's inviting atmosphere. Situated on a private corner location at the perimeter of the park with low rent-controlled space fee. This home offers both tranquility and accessibility to nearby amenities, blending style, comfort and practicality. Come make this your new home!
Location
State CA
County San Bernardino
Area Riv Cty-Yucaipa (92399)
Building/Complex Name Bel Aire Estates
Interior
Interior Features Formica Counters
Cooling Swamp Cooler(s), Wall/Window
Flooring Laminate, Linoleum/Vinyl
Equipment Dishwasher, Refrigerator, Gas Stove
Appliance Dishwasher, Refrigerator, Gas Stove
Laundry Kitchen
Exterior
Exterior Feature Alcan, Aluminum Siding
Fence Wood
Pool Community/Common
Roof Type Metal
Total Parking Spaces 2
Building
Lot Description Corner Lot
Story 1
Sewer Public Sewer
Water Public
Others
Acceptable Financing Cash, Conventional, Submit
Listing Terms Cash, Conventional, Submit
Special Listing Condition Standard
Read Less Info
Want to know what your home might be worth? Contact us for a FREE valuation!

Our team is ready to help you sell your home for the highest possible price ASAP

Bought with JESSICA SUMMERS • COLDWELL BANKER KIVETT-TEETERS
1420 Kettner Blvd, Suite 100, Diego, CA, 92101, United States








