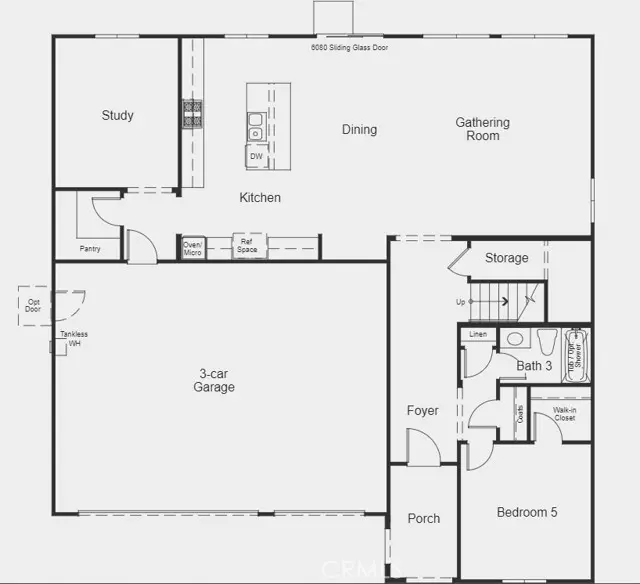$695,565
$695,565
For more information regarding the value of a property, please contact us for a free consultation.
5 Beds
3 Baths
3,266 SqFt
SOLD DATE : 08/08/2024
Key Details
Sold Price $695,565
Property Type Single Family Home
Sub Type Detached
Listing Status Sold
Purchase Type For Sale
Square Footage 3,266 sqft
Price per Sqft $212
MLS Listing ID EV24078550
Sold Date 08/08/24
Style Detached
Bedrooms 5
Full Baths 3
Construction Status Under Construction
HOA Fees $182/mo
HOA Y/N Yes
Year Built 2024
Lot Size 8,251 Sqft
Acres 0.1894
Property Description
MLS#EV24078550 REPRESENTATIVE PHOTOS ADDED! August Completion! Welcome to Plan 12 at Olivewood! Crafted with family comfort in mind, this expansive two-story layout boasts a sprawling great room seamlessly merging with the dining and kitchen spaces. From the garage entry, you'll encounter a convenient walk-in pantry leading directly into the kitchen. Adorned with granite countertops, Shaker style cabinets, and stainless steel dual bowl sink, the kitchen exudes elegance and functionality, complete with a dishwasher. The first floor also houses an office, a welcoming downstairs bedroom, a full bath, and ample linen storage. Ascend to the second story to discover a luxurious master suite, featuring a generously sized walk-in closet, linen closet, a spacious walk-in shower, double vanity, and a secluded water closet. A sizable bonus room, strategically positioned near the landing, accompanies three additional upstairs bedrooms, while the laundry room enhances practicality within this well-designed space. Energy efficiency is ensured with appliances, a tankless water heater, and LED lighting, adding modern convenience to this inviting home. Design upgrades include: upgraded flooring, electrical and countertops. Design options include: Signature Canvas Collection - Symphony.
MLS#EV24078550 REPRESENTATIVE PHOTOS ADDED! August Completion! Welcome to Plan 12 at Olivewood! Crafted with family comfort in mind, this expansive two-story layout boasts a sprawling great room seamlessly merging with the dining and kitchen spaces. From the garage entry, you'll encounter a convenient walk-in pantry leading directly into the kitchen. Adorned with granite countertops, Shaker style cabinets, and stainless steel dual bowl sink, the kitchen exudes elegance and functionality, complete with a dishwasher. The first floor also houses an office, a welcoming downstairs bedroom, a full bath, and ample linen storage. Ascend to the second story to discover a luxurious master suite, featuring a generously sized walk-in closet, linen closet, a spacious walk-in shower, double vanity, and a secluded water closet. A sizable bonus room, strategically positioned near the landing, accompanies three additional upstairs bedrooms, while the laundry room enhances practicality within this well-designed space. Energy efficiency is ensured with appliances, a tankless water heater, and LED lighting, adding modern convenience to this inviting home. Design upgrades include: upgraded flooring, electrical and countertops. Design options include: Signature Canvas Collection - Symphony.
Location
State CA
County Riverside
Area Riv Cty-Beaumont (92223)
Zoning Residentia
Interior
Interior Features Pantry, Recessed Lighting
Cooling Central Forced Air
Flooring Carpet, Laminate, Linoleum/Vinyl, Tile
Equipment Dishwasher, Disposal, Microwave, Electric Oven, Gas Range
Appliance Dishwasher, Disposal, Microwave, Electric Oven, Gas Range
Laundry Inside
Exterior
Garage Direct Garage Access
Garage Spaces 3.0
Pool Association
Utilities Available Cable Available, Electricity Available, Natural Gas Available, Phone Available, Sewer Available, Underground Utilities, Water Available
View Mountains/Hills, Neighborhood
Total Parking Spaces 3
Building
Lot Description Curbs, Sidewalks
Story 2
Lot Size Range 7500-10889 SF
Sewer Public Sewer
Water Public
Architectural Style Traditional
Level or Stories 2 Story
New Construction 1
Construction Status Under Construction
Others
Monthly Total Fees $348
Acceptable Financing Cash, Conventional, FHA, VA
Listing Terms Cash, Conventional, FHA, VA
Special Listing Condition Standard
Read Less Info
Want to know what your home might be worth? Contact us for a FREE valuation!

Our team is ready to help you sell your home for the highest possible price ASAP

Bought with NON LISTED AGENT • NON LISTED OFFICE

1420 Kettner Blvd, Suite 100, Diego, CA, 92101, United States








