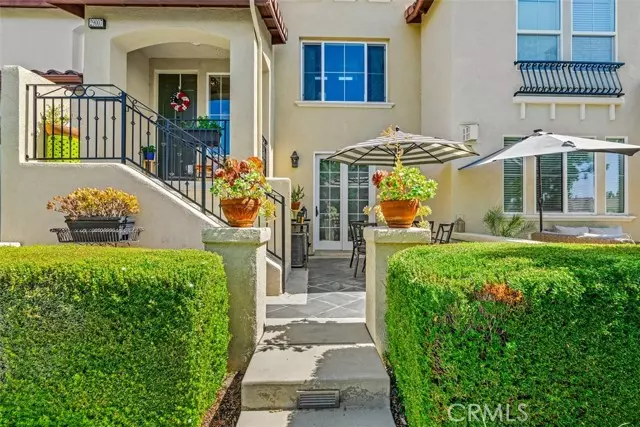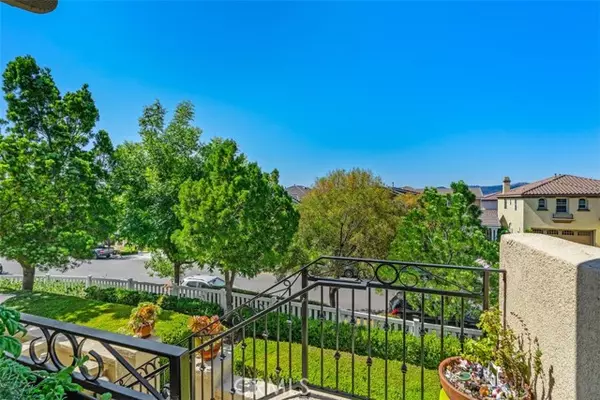$595,000
$599,900
0.8%For more information regarding the value of a property, please contact us for a free consultation.
2 Beds
3 Baths
1,530 SqFt
SOLD DATE : 08/08/2024
Key Details
Sold Price $595,000
Property Type Condo
Listing Status Sold
Purchase Type For Sale
Square Footage 1,530 sqft
Price per Sqft $388
MLS Listing ID SW24147985
Sold Date 08/08/24
Style All Other Attached
Bedrooms 2
Full Baths 2
Half Baths 1
Construction Status Turnkey
HOA Fees $133/mo
HOA Y/N Yes
Year Built 2006
Lot Size 961 Sqft
Acres 0.0221
Property Description
This lovely upgraded and turnkey home is located in the desirable Harveston Lake community. It has a great view of the lush surrounding trees and hills to enjoy when sitting and relaxing in the good size family room. It has a flowing open floor plan with high ceilings and lots of natural light. It has two bedrooms both with en suite bathrooms, one on the main level and the other located on the lower level making it a separate private suite with its own entry french slider door opening into the courtyard, so is perfect for guests. Both bedrooms have a good size walk in closet. There is also a separate loft area that can be used as an office, exercise area or a second living area to sit and relax. One of the many upgrades includes hardwood flooring in the main living area, dining area and kitchen and custom flooring throughout the whole house.The kitchen features granite countertops, white cabinetry with custom hardware and stainless steel appliances including a separate gas cook top,sink and refrigerator. Other upgrades include the granite countertops and custom faucets and lighting in both bathrooms, window shades,custom paint throughout and upgraded lighting fixtures throughout. Another great feature is that there is tons of storage cabinets in this home. The good size upgraded powder room is on the main level and has built in storage cabinets. The laundry room is on the lower level and also has lots of storage cabinets. There is a two car garage plus there are also guest parking spaces. The courtyard has custom tile and it is a lovely area to sit and relax or BBQ. The hom
This lovely upgraded and turnkey home is located in the desirable Harveston Lake community. It has a great view of the lush surrounding trees and hills to enjoy when sitting and relaxing in the good size family room. It has a flowing open floor plan with high ceilings and lots of natural light. It has two bedrooms both with en suite bathrooms, one on the main level and the other located on the lower level making it a separate private suite with its own entry french slider door opening into the courtyard, so is perfect for guests. Both bedrooms have a good size walk in closet. There is also a separate loft area that can be used as an office, exercise area or a second living area to sit and relax. One of the many upgrades includes hardwood flooring in the main living area, dining area and kitchen and custom flooring throughout the whole house.The kitchen features granite countertops, white cabinetry with custom hardware and stainless steel appliances including a separate gas cook top,sink and refrigerator. Other upgrades include the granite countertops and custom faucets and lighting in both bathrooms, window shades,custom paint throughout and upgraded lighting fixtures throughout. Another great feature is that there is tons of storage cabinets in this home. The good size upgraded powder room is on the main level and has built in storage cabinets. The laundry room is on the lower level and also has lots of storage cabinets. There is a two car garage plus there are also guest parking spaces. The courtyard has custom tile and it is a lovely area to sit and relax or BBQ. The home is located very close to both the community clubhouse and pool and the beautiful Harveston lake where you can walk around. The HOA plan activities throughout the year for residents to enjoy. Enjoy all the amenities that Harveston has to offer including a Jr. Olympic Pool, Spa, and Children''s Splash Park. Harveston is also one of Temecula''s most conveniently located neighborhoods, close to shops, schools and restaurants, plus a short drive to Temecula Old Town and Wine County. Harveston, a great place to call home!
Location
State CA
County Riverside
Area Riv Cty-Temecula (92591)
Interior
Interior Features Granite Counters
Cooling Central Forced Air
Flooring Tile, Wood
Equipment Dishwasher, Microwave
Appliance Dishwasher, Microwave
Laundry Laundry Room, Inside
Exterior
Garage Spaces 2.0
Pool Community/Common, Association
Utilities Available Electricity Connected, Natural Gas Connected, Phone Available, Sewer Connected, Water Connected
View Mountains/Hills, Neighborhood
Roof Type Tile/Clay
Total Parking Spaces 2
Building
Lot Description Curbs, Sidewalks
Story 3
Lot Size Range 1-3999 SF
Sewer Public Sewer
Water Public
Level or Stories 3 Story
Construction Status Turnkey
Others
Monthly Total Fees $479
Acceptable Financing Cash, Conventional, FHA, VA
Listing Terms Cash, Conventional, FHA, VA
Special Listing Condition Standard
Read Less Info
Want to know what your home might be worth? Contact us for a FREE valuation!

Our team is ready to help you sell your home for the highest possible price ASAP

Bought with Michael P Reardon • Real Broker

1420 Kettner Blvd, Suite 100, Diego, CA, 92101, United States








